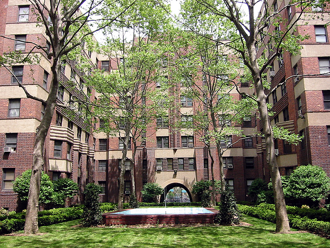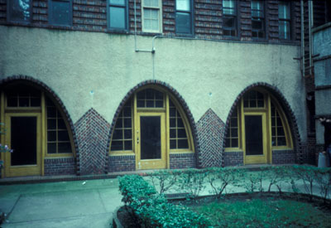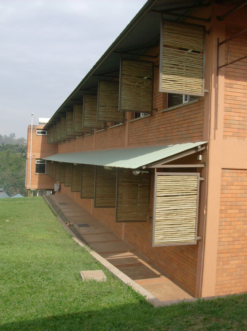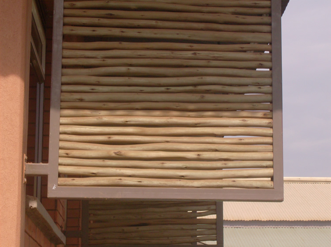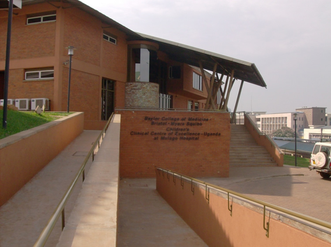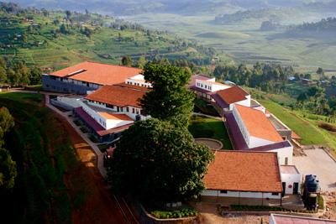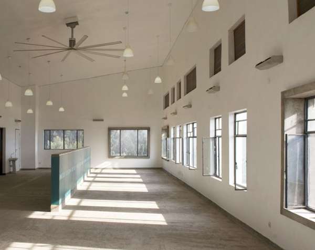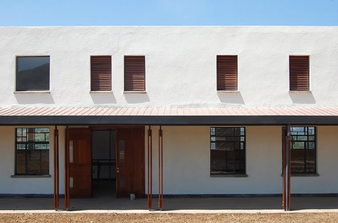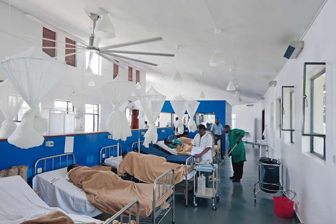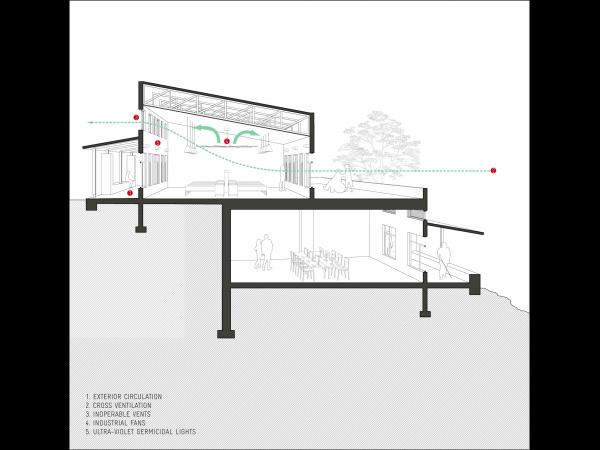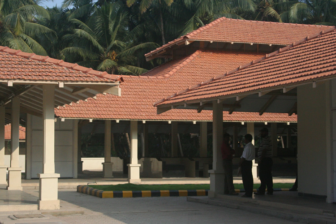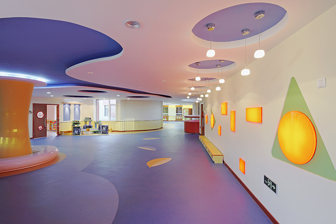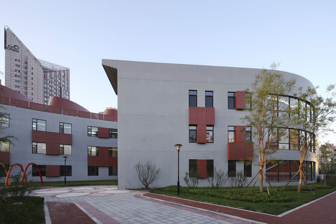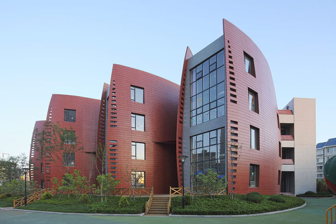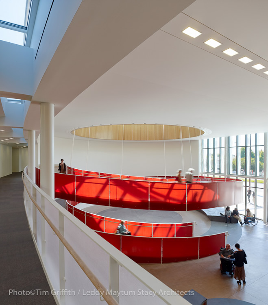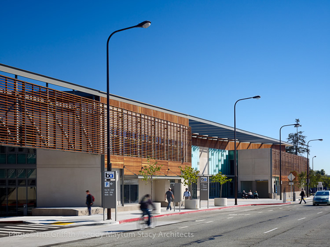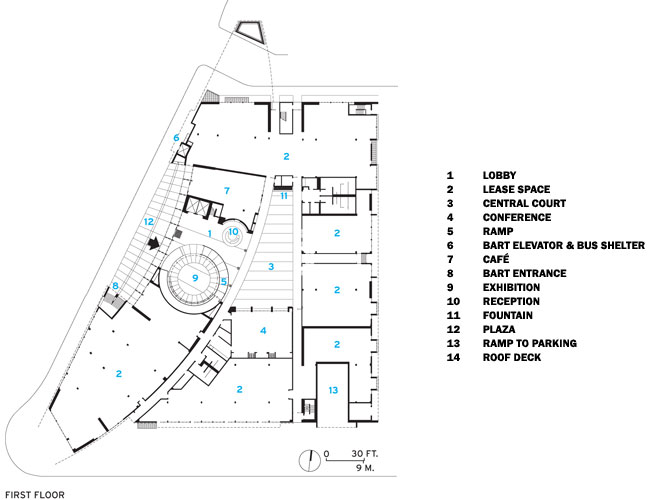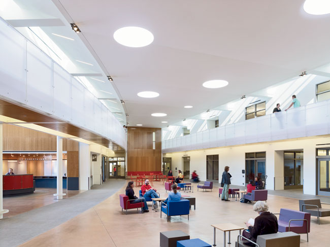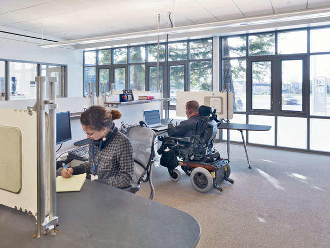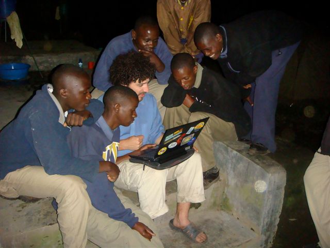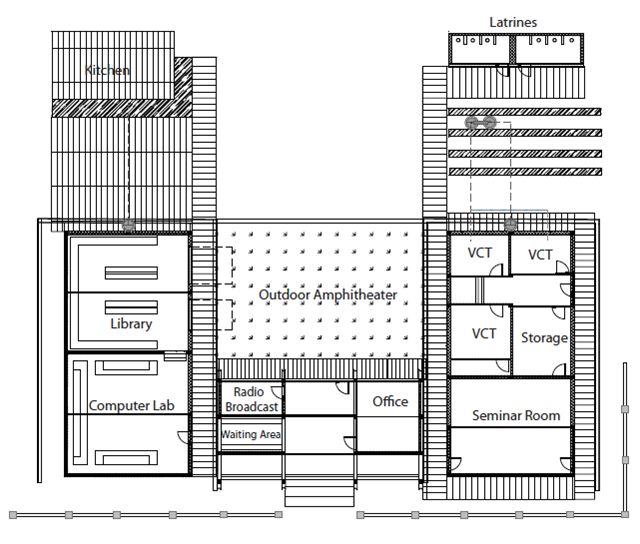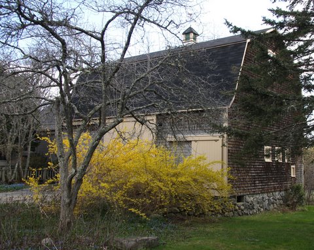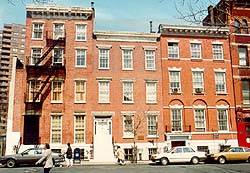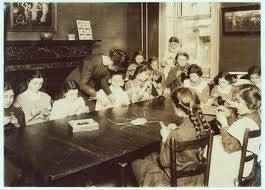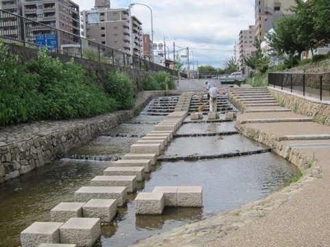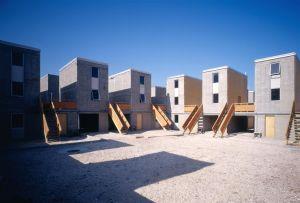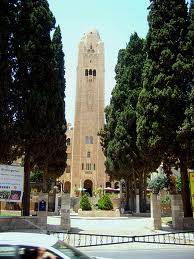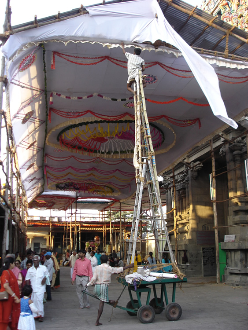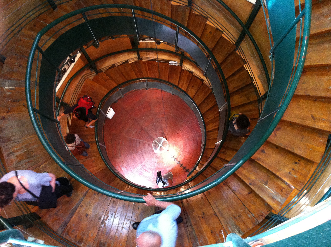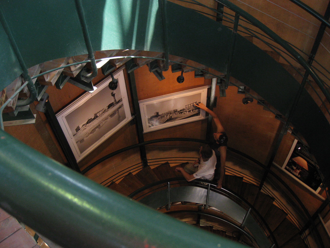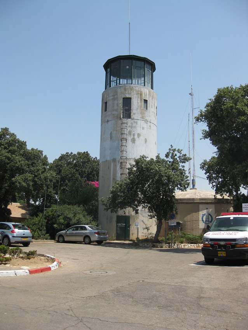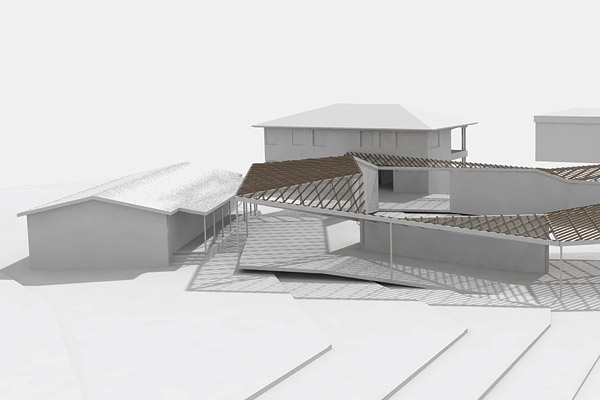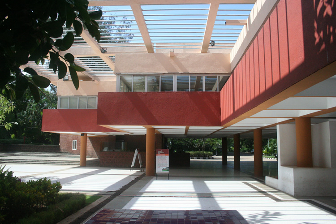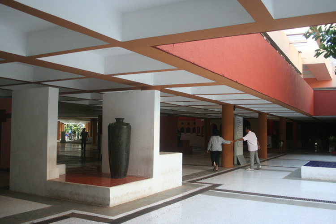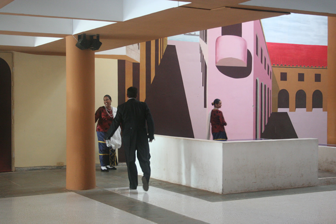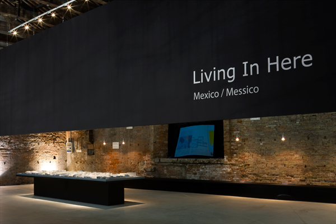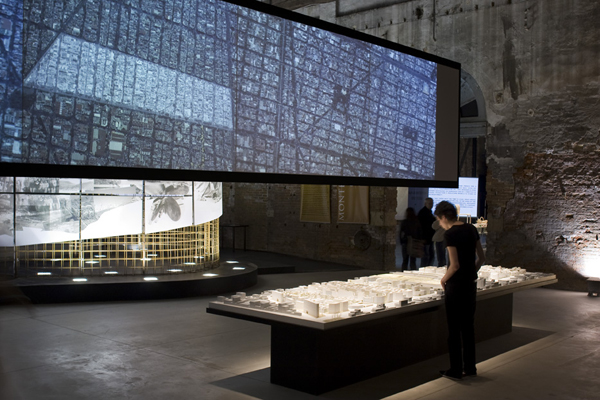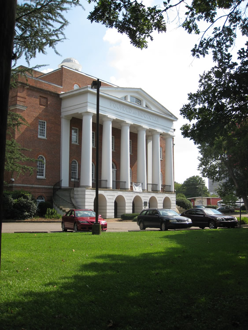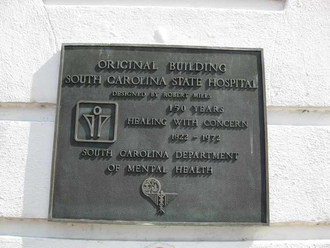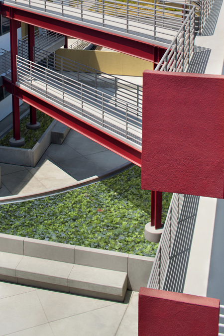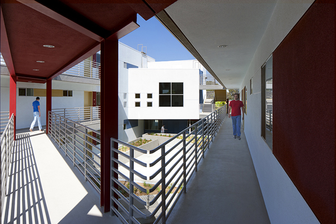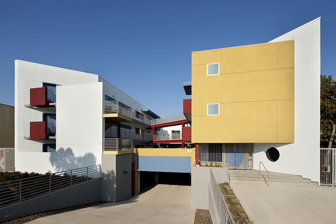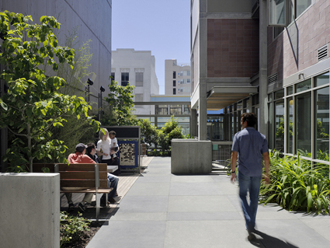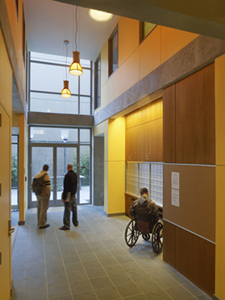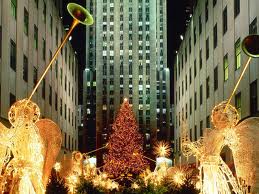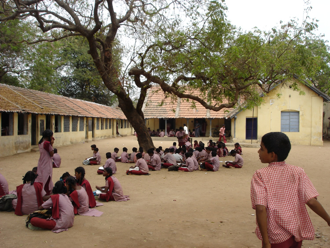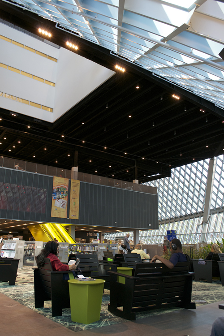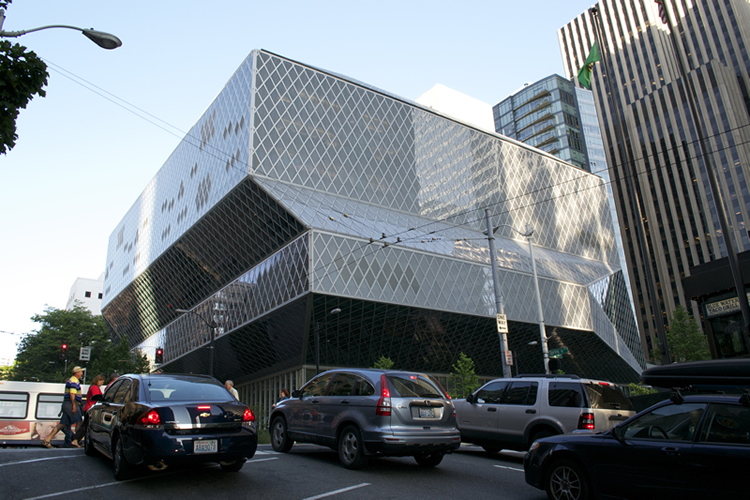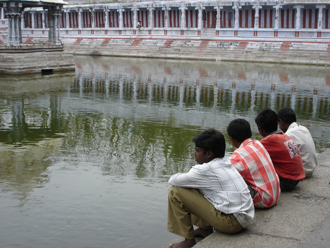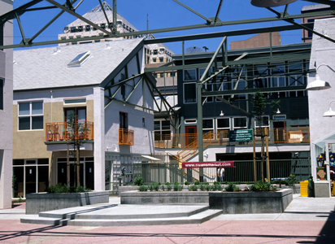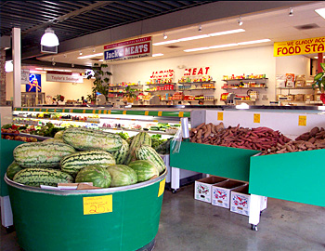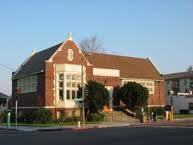|
Architecture for the Public Good: A Photo Essay of Built Projects from Around the WorldContributed by members of the BERKELEY PRIZE Committee. Click on each photo to view a larger version. Amalgamated Dwellings, 1930
New York City, New York, USA Amalgamated Dwellings, New York City, USA. The six-story Art Deco building with 236 apartments was designed by the architects Springsteen & Goldhammer and was completed in 1930 at the site of a former printing plant. It is part of the Cooperative Village, a community of housing cooperatives. These were an early attempt to break open the old tenements of the Lower East Side of Manhattan and provide light, gardens and community. The area is a history of New York housing from tenements through high-rise projects and back to the tenements being restored and the neighborhood becoming an 'Arts' district.
Baylor College of Medicine Children's Hospital, 2008
Kampala, Uganda At the government facilities, Baylor International Pediatric AIDS Initiative Uganda works to integrate pediatric HIV/AIDS care and treatment services into the existing district health systems. The 20,000 square foot state-of-the-art Centre delivers HIV/AIDS care and treatment to more than 4,000 HIV-infected children and family members.
Butaro Hospital, 2010
Butaro, Burero District, Rwanda Burera District is one of the last two districts in Rwanda to receive a district hospital, which when built will serve over 400,000 people.
Cuncolim Market, 2011
Cuncolim, Goa, India A vegetable and meat market for the village of Cuncolim. Photograph by Himanshu Burte
Dalian Preschool, 2009
Dalian, Liaoning Province, People's Republic of China A comprehensive learning environment for young children.
Ed Roberts Campus, 2011
Berkeley, California, USA A center for organizations serving people with disabilities.
Ekialo Kiona Community Center, 2010
Mfango Island, Kenya A community center owned and managed by the people of Mfangano, allowing residents to connect with international partners and coordinate the services of numerous NGO’s in Suba District from one location.
Garland Farm Barn Learning Center renovation
Mount Desert Island, Maine, USA The Beatrix Farrand Society was founded on June 16, 2003, as a federally recognized nonprofit Maine corporation to foster the art and science of horticulture and landscape design, with emphasis on the life and work of landscape architect Beatrix Farrand.
Henry Street Settlement House
New York City, New York, USA Henry Street Settlement aims to provide opportunities for Lower East Side residents and other New Yorkers through social services, arts, and health care programs.
Horikawa Canal
Kyoto, Japan A revitalization of a 1,200 year old urban waterway.
Iquique (squatter) housing
Iquique, Chile The architect, Alejandro Aravena, was asked to re-house 100 squatter families on the same plot of land that they had occupied for the last 30 years, but to do this within the standard government subsidy of USD7,500 per house. ELEMENTAL designed and built the structure and the kitchen and bathroom, giving the residents a framework within which to infill, over time, the remaining 50% of the homes.
Jerusalem International YMCA, 1933
Jerusalem, Israel The Young Men's Christian Association (YMCA) building is celebrated as a wellspring of cultural, athletic, social and intellectual life for Israelis and visitors to the country.
Kerala Festival Scene
Kerala, India An ancient edifice is transformed into a lively venue for a local festival by the addtion of a makeshift frame and meters of decorated fabric, showing that architecture for the public good can be both a setting for a single significant moment in time or for years and centuries of use. Or both.
Kiryat Tivon Water Tower, 1940, 1995
Kiryat Tivon, Israel This tower was one of a number of mostly abandoned water towers throughout Israel that were the focus of Robert Ungar's winning BERKELEY PRIZE 2010 Architectural Design Competition proposal. The Tower was built in 1940 and was re-purposed in 1995 by Architect Yosef Ben-Naim for use as a public exhibition facility the town's historical archives. Photo by Robert Ungar.
Kitgum Museum for Peace and War Archive, 2010
Kitgum, Uganda A semi-open structure designed for exhibitions to promote cultural heritage and the peace building process, which acts both as a pathway to unify and rehabilitate the existing buildings on site, and to create a central public courtyard in memory of the victims of Northern Uganda’s long term fighting.
Lalit Kala Akademi
Panaji, Goa, India A museum and space meant to foster and coordinate activities in the sphere of creative visual arts and to promote cultural unity. Photographs by Himanshu Burte.
Living in Here, 2008
Colonia Obrera, Mexico, D.F., Mexico 'Living in Here', the Mexican Pavilion under the care of Javier Sanchez at the 11th Venice Biennale of the International Architecture Exhibition, presents a collective proposal of social housing in Mexico City developed by architects, Derek Dellekamp and Gerardo Asali. Photos by Edoardo Luppari, Studioplano
Mills Building, South Carolina State Hospital, 1827
South Carolina, USA The Mills Building is the oldest structure in the United States continuously used as a mental hospital.
PATH Villas Osage, 2011
City of Inglewood, Los Angeles, California, USA PATH Villas Osage Apartments is a 20-unit affordable housing development that consists of eight one-bedroom, six two-bedroom, and six three-bedroom units. To foster and enhance an uplifting community spirit between families and the PATH counselors the development features a central landscaped courtyard, a community room and a children’s play area that is observable from all units.
Plaza Apartments, 2006
San Francisco, California, USA The Plaza Apartments provide 106 mini-studio apartments to San Francisco’s lowest income residents. The project also aims to improve the community with active retail on its ground floor.
Rockefeller Center, 1933
New York City, NY, USA Rockefeller Center’s success as an icon of commercial building development is as much the result of the design and integration of its public spaces as it is for the design of its landmark office towers. As one example, the Rockefeller Center Plaza not only plays a social role as a (non-)traditional “town square” for residents of New York City, but also as an internationl "front porch" for the rest of the United States.
Rural school
Tamil Nadu, India
Salvation Army Ray & Joan Kroc Corps Community Center, 2008
San Francisco, CA, USA This project was created as a sanctuary within an urban environment where low income residents and children could gain hope about their futures.
Seattle Central Library, 2004
Seattle, WA, USA Photographs by Brian Gassman
Sri Ekambareswarar Temple at Kanchipuram
Tamil Nadu, India Popularly known as Ekambara Nathar temple, this large complex, originally built by the Pallava dynasty (4th to 9th Century), was later reconstructed by the Chola and Vijayanagar rulers. Although the motivating force for the temple is the worship of the Hindu Lord Shiva, its use is - and probably always has been - both religious and secular, thus serving the local population in a multitude of ways.
Swan's Marketplace, 2000
Oakland, California, USA Mixed-use affordable housing & retail.
Temescal Branch Library, 1918
Oakland, CA, USA
|

