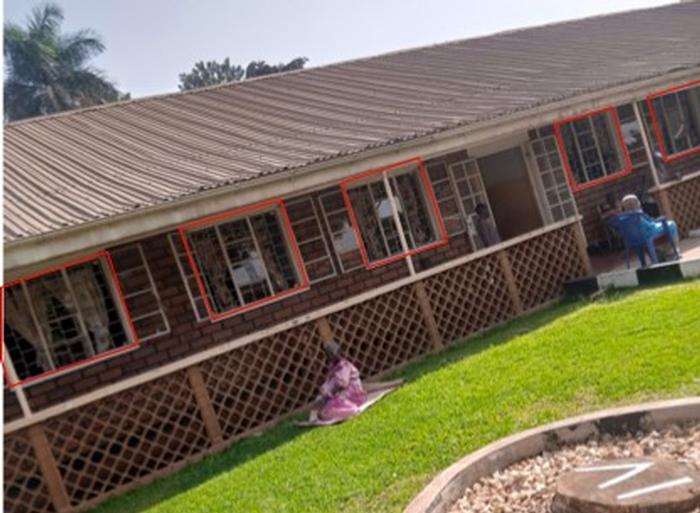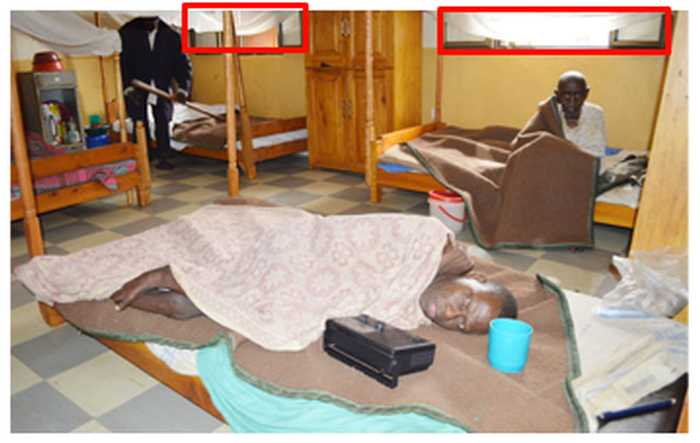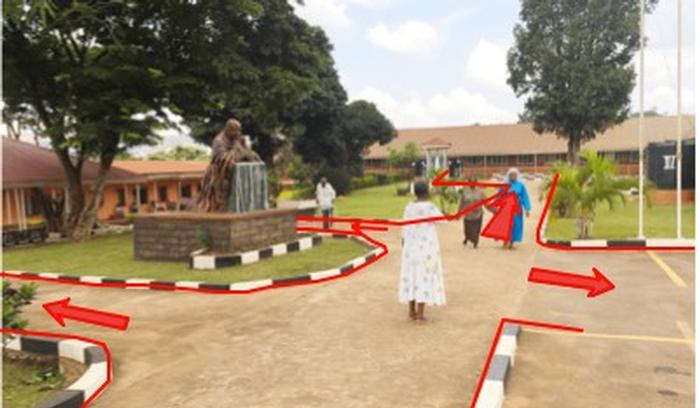[ID:4859] Environmental design for the Elderly.Uganda “Architecture should speak of its time and place, but yearn for timelessness” - Frank Gehry“Architecture should speak of its time and place, but yearn for timelessness” - Frank Gehry
According to the United Nations, senior citizens are persons aged 60 years and above. Worldwide, the proportion of these people stands at 11% and it’s anticipated to double by 2050 (UNDESA 2013). In Uganda, the figure is estimated to stand at 1.6 million (5% of the population) and it is expected to increase to 5.5 million in 2050 (UBOS and ICF International 2012).
As people grow, many things change in their lives including; living alone (without children or a partner), developing illnesses, loss of social status and income, etc. The situation is worse in developing countries like Uganda as the majority of the elderly work informally during their prime time. This means that they are unable to receive any retiree packages. According to the Uganda Social Protection Platform, this number amounts to 85% of the elderly.
The lucky elderly usually depend on their children though this isn’t always true (Schatz, Seeley, & Zalwango, 2018). In fact, it isn’t uncommon for the elderly to stay with their grandchildren. This approach is often adopted by the working class as a way of subsidizing costs. The pain is, however, unfortunately, channeled to the elderly disproportionately. As people grow, for example, they become more susceptible to illness and disability. This makes farming and related activities as demanded by life in rural areas difficult for persons of this age to contend with this putting an additional strain on the already strained incomes, resulting in poor feeding and food insecurity.
This truth rings true with Aber a 75 year old female who hails from Gulu. Unlike her name which is loosely translated as good, life as an elderly has been wrecked by disasters uniquely true persons of her age in Uganda. Aber lives with three grandchildren not because her children live in the city but because her daughter succumbed to HIV while the son was abducted by the Lord’s Resistance Army during the early 2000 war in northern Uganda never to return. Aber is battling old age illnesses of her own. Being the breadwinner, Aber’s health has had an impact of malnutrition for the young ones born of starvation and disoriented diets.
Aber’s family has to equally endure poor housing conditions including putting up with a leaking rooftop and walls that are nearly ripping off. There is also a general lack of access to adequate clean water in this particular village thus leading to poor sanitation.
The elderly that are luckier than Aber are beneficiaries of a government scheme that entitles them to $8 per month. This money is of course still not enough. Moreover, this arrangement only goes on in only 14 of the 112 districts in the country (MoGLSD 2009, 2011).
These factors make the said individuals particularly vulnerable, say by causing them continuous feelings of frustration and being upset. One would thus hope that palliative care would be highly vouched for. Surprisingly, this isn’t the case in Uganda. According to the country’s Health sector development plan 2015/16-2019/20, only 11% of the persons that need palliative care are in fact undergoing it.
One quick factor for this is the inability of senior citizens to afford the said care. It is also evident however, that the problem goes far beyond this fact. In my interactions with Aber, I quickly realized that even if the means afforded her to enroll for palliative care, she wasn’t willing to do so. This largely has to do with the nature in which this service is being delivered in the country.
The few available palliative centers fail to meet international design standards. Mapeera Bakateyamba’s Home Nalukolongo shown in photo 1, is located in Kampala and aims to assist the needy of society such as the blind, lame, and destitute. The facility tends to the aged too though its architecture is limiting for this category of people. One can even tell from the name that old people are taken as a by the way i.e. Bakateyamba means the crippled or disabled.
The challenge with this is that these two categories of persons have competing interests. While it is for example against the interests of the person with a mental illness that they are left in a room on their own, old people fill that their privacy is violated when arraigned in dormitory-like settings as shown in photo 2. It is also difficult for them to socialize. An example of socializing opportunities at such facilities pushing around the lame in their wheelchairs. This is something that the old can’t afford.
Upgrading these facilities to suit the old prior to separation from the people along whom palliative care is given to the elderly would lead into ostracizing these categories of persons. The needed aeration for example, requires that such premises harbor no medicines.
Overall, the environment that the old inhibit should positively stimulate the elderly. This can be achieved through spatial quality (design of spaces that allow seclusion, ensure a Home-like environment e.g. through use of familiar materials and achieving enough ventilation and lighting), spatial functionality (ensuring easy mobility through site planning to grant safety e.g. allowing several communication alternatives e.g. seeing, hearing, touch ) spatial mindfulness (through use of biophilic design to create positive distractions, social interactions through the design of multi-functional spaces, mediation spaces, and family involvement designs).
The psychological needs of aged people include privacy, the opportunity for association with others within and without the home, the advantage of what modern science knows about physical and mental health illnesses, and recognition of every human being’s fundamental need to be a person or even a personality in his own according to Robert 1952.
The findings from the field have led me to identify a number of design standards that are currently lacking in Kampala’s palliative care facilities and the general-built environment that would be improved so that, the elderly having lost sources of income, families, and social status can transition into. The majority of palliative care facilities and built environments aren’t created with older people in mind. Thus, elderly people have a lot of challenges using these facilities. For instance, at Bakateyamba Home, sick elderly people in the sick bay room are exposed to medical equipment and drugs rather than keeping them hidden, open dormitory layouts are used rather than single rooms which destroy their privacy, double-decker beds used which may result in accidents, insufficient lighting and ventilation in the facility, and use of hard and slippery floor materials like cement sand screed that aren’t safe for the users.
This can be addressed by ensuring Universal design, which is a built environment design approach that allows access by all users, regardless of their abilities. These include features such as wide doorways and ramps, also ensuring clear and easy-to-understand signage, visual cues just as sculptures that last longer in the elderly memories, and sufficient natural lighting that can improve mobility and guide the elderly through spaces. The good news is that while PWDs may not easily inhibit these spaces, there are groups of vulnerable persons that would. The goal of palliative care should be seeking to integrate these groups of people with the old.
Throughout my study, I have discovered that the elderly enjoy the company of children yet they highly suffer from social isolation at a community scale. Social connections become more difficult to maintain as people age since it becomes tougher to drive, play games, or hang out among other things that facilitate human interaction. To the young, however, old people can tell stories given their curiosity.
Storytelling is a very strong part of African culture and tradition. In the old days, the elderly would advise the youth from their memory bank of experience, but in the modern day, we have isolated the elderly depriving ourselves of their wisdom. Facilities such as kindergarten, daycare, and kids training centers can reintegrate the elderly and children bond in the community especially when they are in close proximity or coupled to palliative care centers.
In African settings, older men and women are regarded as the 'wise' people in their communities and are generally consulted on important issues. Thus they will be able to educate and advise children through the experiences and problems they themselves faced when growing up.
Furthermore, the design of these buildings should be in close proximity to amenities such as libraries, grocery stores, and other places where the elderly can interact with others. Such spaces where the community is encouraged to interact with the aged, in terms of trade and learning, would provide esteem, self-actualization, purpose, and financial security, encouraging seniors to remain socially integrated, and active participants in the community. This could be achieved through the design of multi-functional spaces.
Another way to understand palliative care in Uganda is by dividing it into two broad facets i.e. rural-based, and that which is urban-based. At the moment, there only exists the latter and indeed, majority of the elderly have continued to shun it (Molodynski, Cusack, & Nixon, 2017). Their reasons range from the desire to dwell in proximity with heritage to the discomfort that care in the urban centers have to endure. It isn’t enough that someone is sheltered in a facility where they are to spend most of their time with limited interaction with the outside world.
Urban palliative care should be designed with safety in mind. This calls for slip-resistant flooring, handrails, and non-slip surfaces in bathrooms and other areas where water is present and designing buildings with open floor plans, which can help to reduce the risk of falls by allowing the elderly to see potential hazards from a distance.
Since exercise has a psychological value as well as a beneficial effect on circulation and appetite, adequate space for outdoor recreation should be provided. Many aged persons seem to enjoy gardening and where possible provision of garden space off the front or back terrace seems desirable. Outdoor space provides room for physical exercises, evening walks, and morning jogging.
It is equally essential, that the elderly have plenty of direct sunlight in the home to provide the physiological stimulation of its generally cheering aspect. Windows need to be large and properly oriented to the sun so that direct sunlight will enter both the living room and the bedroom at some time during the day. All designers realize the tremendous possibility that color and light combinations offer when skillfully used. Poor colors and dim light are conducive to introspection to sedentary tasks, to mental activity. There are great possibilities for mood conditioning afforded in the handling of color and light.
Hence housing that ensures that those who are healthy will stay healthy and those who are in slightly ill health from mental frustration and minor handicaps will not continue to lose their health because of an institutional atmosphere. Importantly, all these adjustments would work well with the young too.
When it comes to palliative care targeting the old hailing in villages, the main target should be shelter as seen in the case of Aber. It is likely that the aged will find fitting replacements for the rest of the amenities. If one is living in their ancestral village, for instance, they won’t lack people to indulge with as everyone around the place would know them already. Here the solution lies in adaptive design i.e. housing that grows with the need of the person. The essential service this form would provide is one or two professionals that would reside at a facility monitoring developments. It would be important too that there are standby means of transport to help out in case of emergencies. The challenge with this is that there are too many villages.
That said, the reasons immediately coming hereafter is additional. It matters in both instances of palliative care that is done in town and that I am suggesting to operate in rural areas.
Depending on the context, materials utilized to facilitate the elderly, palliative stations ought to be more hospitable and less imposing. Materials like brick, stones, and lumber might help to create a more natural, familiar, and comfortable setting.
On the other hand, materials, such as ceramic and vinyl tiles, are hard on our feet and can damage the joints of the feet, legs, and knees, the materials used should be suitable for senior persons. Material choice would assist an elderly person with impaired vision in navigating different locations, also use of colored cookware, utensils, and plates that contrast with the color of the surrounding items would aid according to Edelsten, 2015. For older citizens who struggle to eat and fall asleep because of general aches and pains or restlessness. They ought to decorate with blue, white, and green as these hues are frequently seen in nature and have a relaxing effect. Medication, mental health conditions, and physical conditions can all have an impact on appetite. In cases of decreased appetites among elderly people, red and orange should be splashed all over the kitchen and dining area as they help stimulate the mind and increase energy.
In a way of reducing isolation and loneliness, positive distractions in space would improve cognitive function and enhance physical well-being, thus creating a sense of purpose and meaning for the elderly using the space. This would be improved by incorporating interactive features such as art as shown in photo 3, water features, and sensory gardens that would provide opportunities for engagement and exploration of the mind. Patients in palliative care facilities should have access to creative spaces where they may create and share art that can aid in their healing and celebration (Glenister, 2012).
Nature with its beauty and unique characteristics makes people calm, relax, and reduces stress, and many other negative aspects of health, if manipulated correctly by architects it can be part of the psychological healing of depression, feeling of belonging, and ownership through therapeutic environments. Such environments allow for growth, learning, and autonomy, physical and mental exercise.
Conclusion
The findings from the field have led the author to identify a number of design standards that are currently lacking in Kampala's palliative care facilities. Elderly individuals have different demands and requirements thus spaces should be designed accordingly. This, of course, comes with challenges of its own though, some of which have been highlighted above including providing environments that deal with all the necessary human needs of an individual from physiological needs i.e. air, water, and food to self-actualization according to Maslow’s Hierarchy of Needs that may prevent them from adding value to others and from gaining a sense of purpose and dignity. The conclusions drawn from these examples will shape the future of elderly care facilities.
The aforementioned findings support the fact that the majority of Kampala's geriatric palliative care facilities are unsuitable for the elderly and the current built environment is not prepared for the needs of the Future.
Bibliography
If you would like to contact this author, please send a request to info@berkeleyprize.org. |




