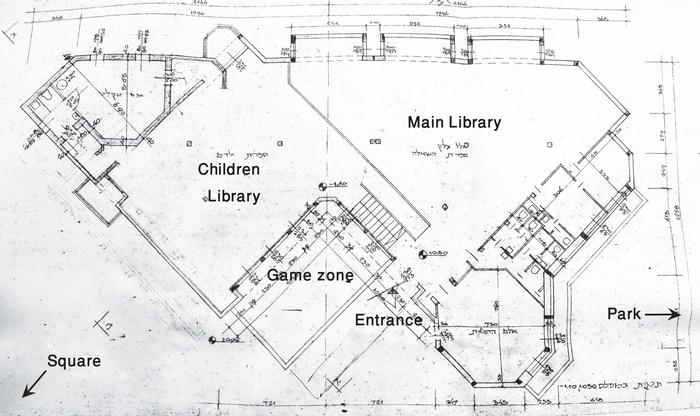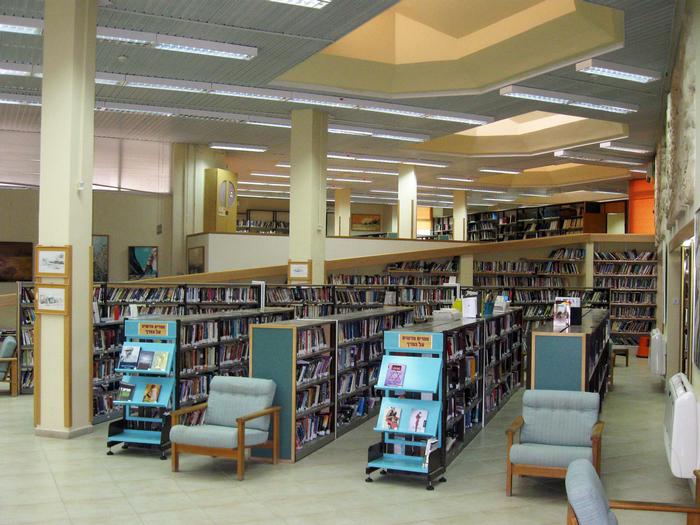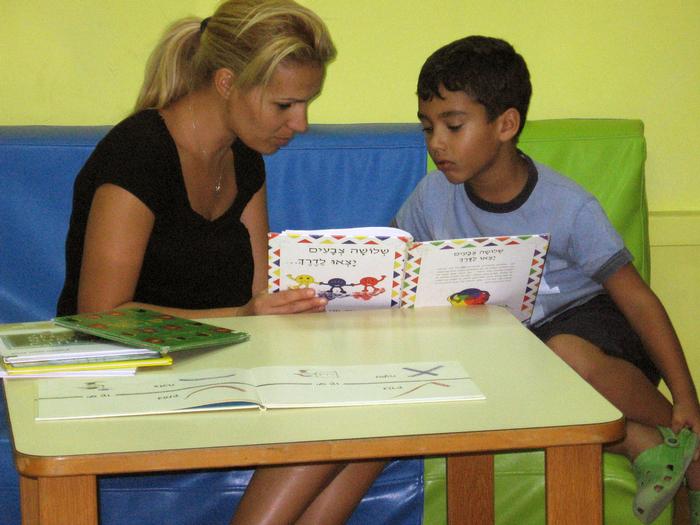[ID:291] Generous Architecture at Yerocham Public LibraryIsrael From the moment one has gone over the great trauma of being born into this world, one longs for a place where he can recall the warmth and comfort he just lost for life. This desperate, sometimes unaware, journey is what makes Sara, a struggling single mother and a friend of mine, drive a carriage on for a kilometer or so in the streets of Yerocham, a small town under the desert heat of the Israeli Negev. The staring eyes of the silent surrounding horizon penetrating the streets through their uncertain boundaries have an intense compelling influence on her. In this state of unease, Sara tries to escape the revealing glare. She attends the public library as she yearns for familiar spaces to replace the enigmatic view.
Along with dozens of other immigrants/refugees, participating members in this forced community of shared fate they naturally weave a colorful, surprising social tapestry of diverse identities which generate various conflicts, rarely melts down into a compassionate human togetherness, facing the same overwhelming difficulties of everyday life. They turn to the public library to collect these precious fragments of favor.
Their intuitive choice is derived from deep insights. Human knowledge, including countless worlds of intelligence, imagination, wisdom and will, is constantly created and developed by the endeavors of our minds. It was valued throughout history as a priceless treasure, and entitled the libraries inhabiting it a sacred place. Yet, the craft of archiving had undergone great turns. Ever-growing range of virtual media, which supposedly protects this common wealth from the wears of time and poor attention, consequently denying its fragile magical quality, makes the revisiting of the library-concept an obligation. It can no longer be conceived as dignified storage rooms for scholastics, nor present itself as a miniature college. Nevertheless, critics should not be in hurry to invalidate the library idea. The anachronistic program, liberated from the burden of obsessive inventory supervision, will now be able to stimulate further thought about its natural theme, and perhaps espouse a more anthropocentric point of view.
Following this direction, Yerocham's library grants brilliant interpretation concerning this ancient cultural institution. Instead of assimilating the abstracted perception of the modern library as an agent of indifferent information, datum service for the generic consumer, it intends to evoke the same sympathetic feelings homo sapiens used to share, based on their mutual recognition of the ways they can challenge, inspire, or even fascinate each other. A new kind of retrospective arises from the riveting approach, uttering a process in which hopes regarding human resourcefulness and dreams about ingenuous enlightenment evolves into a political action, finally incarnated in the form of an urban monument.
In order to achieve the proper setting for the emergence of latent discourses, the library serves a great deal of aid already in its function. It is accessible to everybody and membership is free of charge. Unlike any other social frames in our times, the library is not demanding. No one needs to be ranked or be afraid of confronting failure. This invites even the most suspicious and vulnerable person to expose himself to the events taking place in the library, and later on even actually risk getting involved in a joint experience. It takes a lot of honesty and devotion to reveal profound aspects of ourselves, and the library is probably the last organized foundation still possessing the potential to rejuvenate faith in the possibility of such discoveries.
However, function itself has little influence, if any, upon a passing wanderer. The postulation of what might be happening inside the library must be supplemented by preliminary experiences that will introduce him with the library. It is the role of architecture to clearly state the library objectives and their social merits using its spatial language. Furthermore, it must proclaim appropriate attention in terms of actual and virtual presence that will be consistent with its prominent significance to the local community; About 30 percent from the citizens of Yerocham are registered members in this successful library. Designing the library's envelope as a corporeal projection of its essence, definitely a complicated task by itself, would have attained convincing results. Should one observe the extensive caretaking of the library's scheme and its surroundings, he will be able to distinguish that relevant attempts were made, conscious or unwitting, towards this ambitious strategy. We can extrapolate various attributes of the library's appearance which eloquently verbalize its radiance - using the metaphor portrayed by James Joyce - "When the whatness of the thing leaps out of it".
The non-symmetrical quasi-triangular plan of the library suggests the edification of a structure comprising a front and a rear. This diagnose is affirmed by the position of the entrance at the subtracted vertex, which determines the foreground. It is reaffirmed again through the contraries of the discrepant environments facing each side. The library turns its back - the northern facade - to Yerocham's main street, as if it was oblivious to the tedious routines of the life of labor. The facade reflects the street's vector of movement. plants and trees mediate it from the somewhat narrow sidewalk. The other facades, namely, the library's face meet a square which conclude several communal facilities: a conservatorium, a youth center, a gymnasium and a park.
Two juxtaposed cheeks are comprised in this face. The park facade balance visible proximity and remote accessibility. It responds to its dual commitment as a harbor to the park and an icon of the library, urging us inside. The third facade is eager to embrace the square and its users. The entrance door withdraws inside the building perimeter, hiding it from street audible or visual disturbance. In this outside room of the library, the atmosphere changes. The personal acceptance of mediocrity one carries within transforms into expectations to exceed oneself. No faltering can take place in this delicate moments of drama, when a newcomer appraise his chances to yield something worthwhile from the ephemeral acquaintance. Walking next to this small proportioned box, that echoed the scale of our bodies, near walls covered with pleasant figures sculpted in local stone (by the skilled hands of artist Menachem Shadmi), illuminating the foreignness with its plain modesty, we felt encouraged to enter what externally seemed to be a shaded, cool haven. A staircase and a ramp separates us from the translucent entrance door, demanding yet another dignifying pause. These architectural properties engender a contemplative state of mind. Similar to the effect of watching a light feather travelling its individual path onto the ground, they simultaneously accustom us towards a new, more peaceful pace and augment our controlled sense of awareness.
Despite the efforts made to converge the inside and the outside, their contradictive nature astound us time and again. We are immersed in sudden serenity, and notice a stubborn clattering noise that wrapped us, slowly evaporates. The flagrant struggle accompanies us while we adapt and the contrast quickly turns into curiosity as we find ourselves standing in front of a great open space, free from any unnecessary partitions. Single high ceiling extends from above our heads and over the whole structure. Skylights were opened carefully, allowing gentle rays of sun to invade and mix with the directed artificial lights. The stairway to our left imply the inevitable choice which must be taken. Between the upper archive gallery, the ground floor and the wide children library basement, Sara an I chose to stay on the first floor, gallivanting alone along the book aisles, roaming the realms of our hearts and minds. Around the pleasant tactile wood and fabric furniture we felt comfortable, and most important, welcome. Should we decide, we could now leave, maintaining our anonymity. But we did not want to remain unknown.
The other floors, especially the basement and its unique features, amplify the impression that the architects fulfilled what Martin Buber described as the core of the architectural work - simulating the interactions of human coexistence at multifarious conditions. Beyond the distinctive modifications in size and color, the planning of the basement as a children library seizes the dynamic relations between kids of different age and their parents. Two childhood idiosyncrasies are realized in this double layout, gaming and imitation. Both typical childish behaviors, they are fruitful learning methods, combining abundant imagination, nonconformities and above all, emancipated from the constraints of pride. (As western cultures mature, we too find these innate modi operandi more efficient than progressive ones.) Half the basement floor was designated for gaming. Carpeted, surrounded with small sofas and cushion seats, it is a purposely ideal space. Bright sunshine fall into the indoor playground through triangular windows, awaiting patiently for something to come out of the blue. This half floor meets its match in a space that is a commentary on children's imitation. A children books library that function in identical to the library upstairs, including their own borrowing counter, is part of a whole attitude that treats every child as a young adult.
"When I came up with the children library idea, there were doubts. Today, we all benefit from its existence", says senior librarian Simcha Yechezkel. She administrates the library since it was established, the driving force responsible for this flourishing enterprise. When she talks about the library, sincere affection can be detected in her voice . "People who come to visit us from across Israel always mention the lack of a marvelous place like this in their city", She says. "I do my best to make the library as open and interactive as can be. Eighty to one hundred people visit us every day. According to the country libraries law, we cannot charge money for library services. At first I was afraid that we would not be taken seriously. I am happy to say I was proved wrong. People already feel part of this library. They cherish it for all the opportunities it endowed them. It started when members were willing to admit they lost a book and pay for it. Then, a group of friends arranged a new music section in the memorial of a dear librarian we lost last year." When it was on the brink of closure, the whole town was sizzling. For the people of Yerocham, the public library donates new orientation in time and space. Lots of them made the daily visit in the library a default. They prefer spending their leisure time where they will not be treated as consumers, Where costless entertainment suitable for everybody is provided to all.
If I were to make any future changes in the architectural design of Yerocham's library, I would have made thorough permutations in the library's entrance. One cannot undermine the weight of this matter. A sanctuary in the form of a library should have some kind of intermediating space. The Azara of the jewish Temple, The nartex of a Christian basilica or a Muslim mosque, all are mindful to the phased progression necessary for the sake of accommodation. All leverage this hindrance to gain cumulative impression. As I started to mention before, even though they conducted the exterior of the library with talented finesse, the architects failed to accomplish satisfying outcomes in softening the absolutely striking rivalry between inside and outside. Instead, I would rather annex a new built entrance hall at the price of diminishing what I previously called 'the outer room'. I believe that eventually this slight change would have increased the appreciation of the library to a large extent.
Libraries presently join the excessive mobility trend. Great intentions stand behind this phenomenon which we are ultimately not far from being devoured in. Unfortunately, many cities initiate mobile libraries thought to be an adequate substitution for stationary libraries, as they economize maintenance, spares costly ground and facilitates constant use. Here, architecture, with its pretentious claim that definite urban capacities are required to our well-being, that municipalities should invest resources, even at the expense of ignoring other economical factors, assumes a critical importance. Ironically, physical mobility suppresses social mobility. What may seem to promote equality at first sight is actually causing cultural stagnation of social classes. Hard working uneducated population lack the sufficient motivation and confidence acquired in order to take part in this project. Considering the difficulties they experience in formal schools, preventing these communities probably their last educational resort has acute implications on our society's consolidation and moral right to exist.
As in most public projects, R. Druckman and Z. Reich, the Architects of the library, addressed one of the most frequent ethic-aesthetic dilemmas in modern times; In search of the exact formula, how do we refine a model in which systems of well-defined spaces will have the competence to reinvent the daily practice of the city as it was depicted in the Greek word 'Politea', that is, as collaborated acts of constituting human relations. How do we layout hierarchies with the potential to reinvigorate collective ceremonies while avoiding commemoration of gratuitous gestures, reckless in their harmful social subtext. There was something about the architects' mixture of precise planning, broken by charming errors, which made us experience the ambiguities of this edifice as a labyrinth and a home, indifferent and exciting.
At the library, I understood that in order to fulfill its elementary goal – granting us a place designed in our own image, coherent with our fears and hopes – architecture is meant to reach a level of openness and availability. Generous architecture is capable of preserving its special characteristics while undergoing a process of retraction, humbly taking part in the act of giving birth to the wonderful grace of human intimacy.
If you would like to contact this author, please send a request to info@berkeleyprize.org. |




