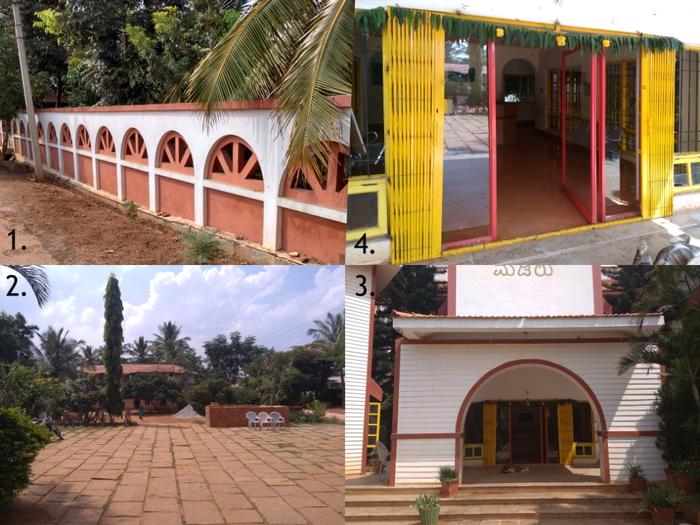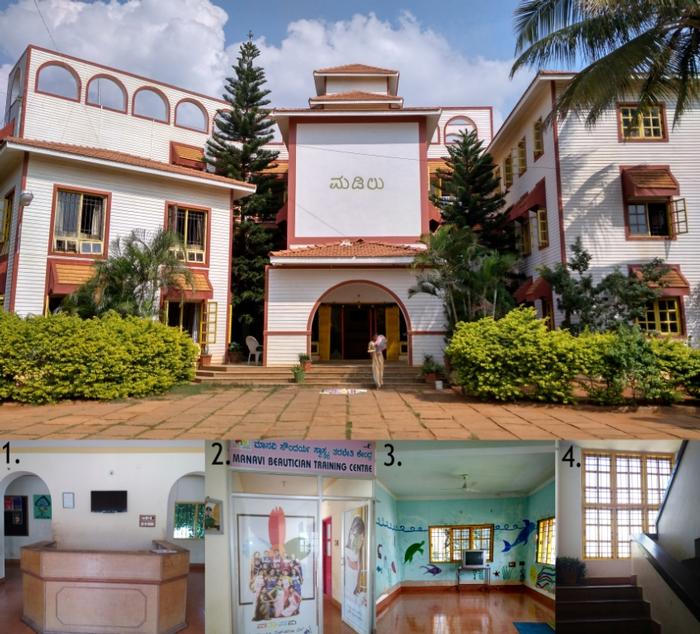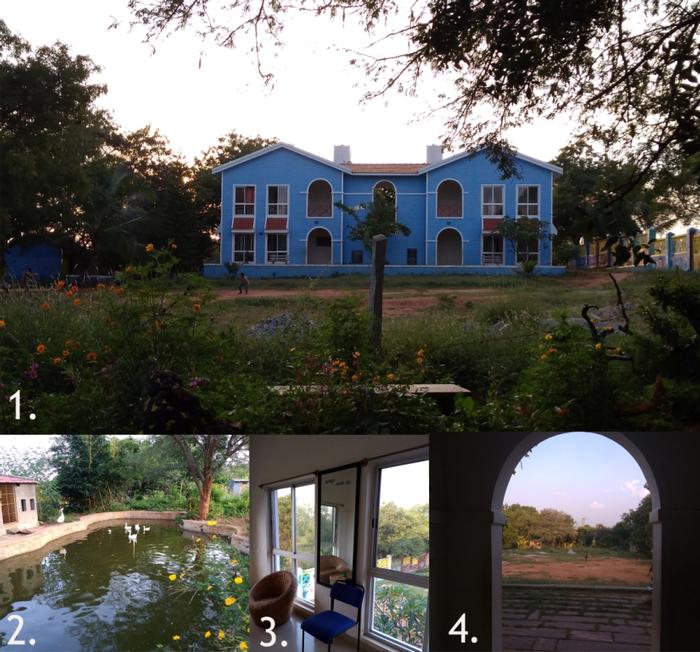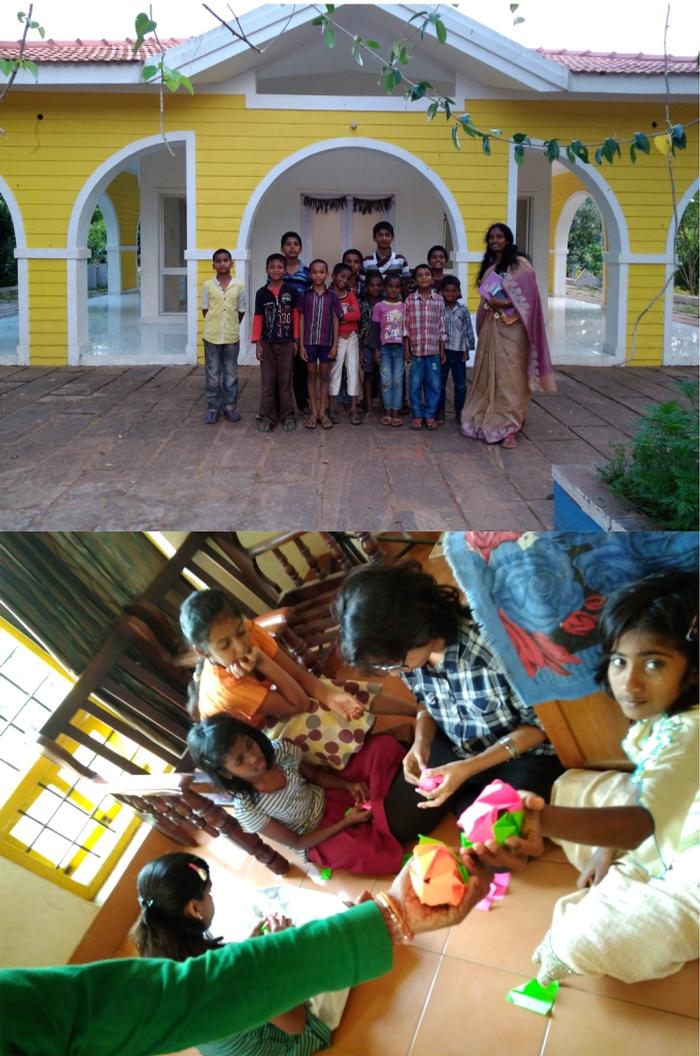[ID:2744] Beyond The Red LightIndia Could you imagine it?
Hunger and desperation that makes family a luxury you can’t afford. Betrayal and then a strangling numbness when you know it was your own, your own who chose a few thousand rupees over you. Torture that has the constancy of clockwork; again and again it tears you apart as you scramble to find at least a word for what they do. Fear that makes pain a relief, because this pain pales next to what happens if you don’t obey. Helplessness that convinces you that this is all you are, 200 rupees an hour.
Could you?
I couldn’t. You and I live in sheltered environments where these stories remain just that, stories. But not for the 2.8 million prostitutes languishing in 275,000 brothels in India. These stories are their reality.
They belong to the vulnerable population India conveniently forgot in its race to super-power; the poor, illiterate, victims of discriminatory cultural practices, members of dysfunctional families. Like predatory animals, traffickers prey on them: beginning with the camouflage, a suspiciously rich relative or a neighbor; the lure, a dowry-less marriage or a well-paying job; the transit and then the final kill, an efficiently engineered routine of torture and rape that weeds out any remnant resistance.
For the tiny percentage of victims rescued from this blighted existence, shelter homes are set up to help them recuperate. The Odanadi Seva Trust, founded by Mr. Stanly K.V. and M.L. Parashuraman, runs 2 such homes in Mysore; Madilu for girls and Odalu for boys . Its residents’ tales of woe vary: domestic violence, commercial sexual exploitation, bonded labor, rape. Their paths of arrival vary: court, police, social workers, voluntary arrivals. But they all carry the same insignia of scars: HIV, STDs, pregnancy, PTSD, anxiety. For them the shelter home isn’t a space, but a ‘place’; a place that reverses the reasons for and the effects of their exploitation in a manner that ensures they won’t return to the hellholes they escaped from.
I admit I was incredulous. How could the effects of brutality of that magnitude be totally erased? Visiting the homes, I was sure I would be confronted with vestiges of pain. But instead, I was greeted with openness, greenery and faces that exuded a seemingly effortless cheerfulness. It was the result of its founders’ simple yet powerful vision; “To us these children are residents, not inmates.” The tangible and intangible constructs of support they molded based on that vision, have made Odanadi something beyond protection, rehabilitation or even empowerment; they have made it a home.
Madilu Home
-Location
Started in 1998 and housing 75 children and women between 0-45 years (majorly children), it is located close to Mysore city. When I asked Mr Stanly what made him choose this location he smiled the tired smile of a man completely disillusioned by the system. “We didn’t have a choice. It was allotted to us by the government but then we found out that it had been grabbed by land mafia. Getting it was a long mental and physical struggle for us.”
But it has worked out optimally. “Before there were lot of objections from the locals. But now they see that we are fighting against the same problems that affect them.” Instances of dalits and tribals from neighboring regions being rescued by Odanadi has weakened prejudices and provided a supportive community environment.
-Security Sans Captivity
Security, for trafficking victims is a mirage they have long stopped hoping for. Establishing security for them however requires a subtle line to be tread. “Irrespective of what you offer, if you create a fortress-like environment they will only feel like they are transferred from one cage to another.” Security at Odanadi doesn’t preclude freedom: a compound wall of scalable proportions with aesthetically pleasing fan-light openings attenuates the separation; a security outhouse with a visitor’s porch shrugs off the foreboding mandate and assumes a welcoming one. These measures are not, as they might seem, naiveté. The single entry point is constantly monitored by personnel and security cameras.
-Defiant contrast
‘You haven’t been to a brothel, but I have. These girls live in tiny boxes where no light enters. The air they breathe is full of cigarette smoke. If they have a window it will only face a wall or a sheet, it is the only view they are allowed throughout their lives.’ Mr Stanly’s words capture the debilitative environments the shelter home has to reign against. And it does so, by establishing a defiant contrast. Three staggered vertical masses have green spaces introduced in their interstices which along with the orientation towards an open space and well-positioned fenestration ensure that at no point will a girl be robbed of light, fresh air or a pleasant view. ‘After the trauma she has undergone, she should be guaranteed at least that’, Mr Stanly says.
An example of how this contrast is impressed is the entry progression. The building is oriented perpendicular to the direction of entry so that the rescued victim doesn't face a looming 3-floor structure but an assuaging open space. She then enters a waiting lobby where abutting green spaces soothe her and set the tone for the rest of her experience at the home.
-Designation of Uses
“What is your normal day like?” I asked Vineetha, a resident at Odanadi. "We wake up at 5.00 for exercise sessions. Breakfast is at 8.00. We leave to college or school by 9.00 and return by 6.30. TV time is from 8-9, dinner at 9.30. We sleep by 10.” Seemingly ubiquitous, this routine gives the girls specific tasks to focus on as they get used to lives where days and nights are not reversed and time is not marked by the entries and exits of their exploiters. Of course not everyone is a fan of the routine. One of the residents cheekily tells me, “I want to sleep longer on winter mornings, sister.” But even she agrees it’s important.
Architecturally this routine translates into a coherent designation of use for each space and a treatment responsive to that designated use. For example, the activity spaces (meeting room, TV room, office rooms) are provided with larger windows and grouped in the right wing, while residential spaces and quieter activities (library, computer room) are grouped away from them in the left and central wings respectively.
The designation of use has a significant psychological impact. “My favorite room is the exhibition room” “I like reading in the library.” “I don’t like being near the office area.” From being crammed into spaces that were too small to contain even their screams, their living space expands to include spaces they love, spaces they like and spaces they can avoid.
-Group Dynamics
Standing in the hallways I could hear conversations in Kannada, Telugu, and Hindi. There were girls my age, half my age, twice my age. How was it possible to put such a diverse group of individuals in the same living space?
“Though from different circumstances they are all victims of sexual exploitation. It is important to keep them together because in a monotonous group no change will come.” Mr. Stanly explains. The uniformity in the living spaces, designed as a dormitory per floor, is not without consideration for special needs. New residents are ensured supervision by being housed in the first floor which also houses the staff and has a collapsible grill door and security camera in the corridor.
“When I came to Odanadi I was scared but the seniors took care of me. Now I do the same for the new girls”, Saraswati, a resident recounts. Starved for relationships that aren’t based on deceit, abuse or intimidation, constructs of sisterhood are essential footholds for these girls and the built environment serves to foster them. Wide enough and well lit, the corridors and stairwells draw residents out of their rooms and allow them to sit, play, gossip, laugh and be the children they weren’t allowed to be. Watching a group of 10 year olds play in the outdoor stage area, a couple of mothers sit in the shade of a tree, and some college girls intensely discuss something at the security outhouse, I realized that ‘nooks’ had been carved out in the external space for close-knit relationships to form and grow.
-Autonomy and Personalization
Of all the things that trafficking strips off from these young girls, not even their names are spared. As they begin getting used to Pinky or Sweety, that too is stripped away and they are given new labels, those of ‘victims’.
To create legitimate personalities from that formless state Odanadi follows a regime of re-enforcement of autonomy and identity, starting with the assignation of personal space. “Our doors have locks only on the inside so that she can enter and leave as she wants.” says Mr. Stanly. Wall art in the dormitories, artwork along the corridors, bright yellow windows: the use of colors she identifies with helps her recognize the space as her own. This sense of ownership is cemented by operational responsibilities like cleaning duty and exercise monitoring which also teach her leadership skills. The home becomes her base, a place where she finds who she is and who she wants to be.
There is however a flip side to be considered. Individual demands can sometimes be at odds with group demands. “It happens sometimes while watching T.V or about the menu. But we adjust as much as possible”, Vineetha shares. Though multiplication or segregation of the activity areas might seem as a solution to this problem, it would dilute the ‘family-unit’ quality that is integral at Odanadi.
-Psycho-Social Support
Beyond physical wounds victims carry more ruinous mental ones. 24 hour counselling service is provided to the residents through the in-house counselling center. Shoring up of their ‘moral infrastructure’ is done through meditation, yoga, karate, adventure sports and art therapy to ensure that they become their own greatest strength.
Most of these women reached here because their bodies became the only things they had left to sell to get a day’s meal. This ruinous insufficiency is addressed through 2 vocational training programs, Beautician Training and Bakery Training. Beyond teaching marketable skills, they kindle the realization that a way of life without torture is possible.
No avenue is denied, no talent is neglected, no dream is curtailed for the children at Odanadi who are allowed to access schools, colleges and facilities outside the immediate area. When I asked Mr. Stanly if security or stigma related issues crop up at these external environments he said, “There is no point in keeping them away from the mainstream. We ensure that they are strong enough to face any problems that might arise.”
-Disciplinary Provisions
The staffs have a daunting share of work cut out for them. The housemother, who is the main resident staff, shares how she handles discipline issues, “We counsel them as much as possible. Sometimes we give punishments like extra cleaning duty.” This attitude of sensitive authority is reflected in the architectural considerations for violence and suicidal tendencies such as window grills, brick stairway railing with smoothened edges and raised terrace parapet wall with arch openings.
-Re-Integration
Odanadi does not believe in setting a time limit for rehabilitation and it allows its residents to stay as long as they need. Asked if that will curtail them from being independent, Vineetha, a 17 year resident, gives a cogent reply, “I have a degree, a job, goals for my future; I am independent. This is my family. I don’t want to be independent from my family.” The strength of her words is the strength of Odanadi’s humane approach.
Odalu Home
Inaugurated in 2013 with a residential building and mess hall, it houses 30 boys (between 3-22 years) but is yet to be fully self sufficient. While its driving principles reflect that of the girls’ home there are some characteristic differences. “The mental make-up of boys helps them to heal faster. We have given them a place where they can grow and heal with nature.” Mr. Stanley says. Instead of a hand-holding approach, the home accords more autonomy and helps the boys discover the talents, creativity and zest within them that will carry them to recovery.
Hearing the sound of my auto, a pack of boys came running down the road to claim their chance for a free ride. They jammed themselves in and with sounds of ‘Vroom, Vroom’ they welcomed me into their home. In their excitement they didn’t seem like trafficking or abuse victims but just little boys looking for any excuse to play.
The home is set in a scenic location away from the city and the beauty that surrounds these boys has been efficiently channeled to become their strongest salve. Colors of nature (blue of the skies, yellow of the sun), view-framing arches and grill-less sliding windows blur the boundaries between built and un-built. The 2 floored residential building consists of 4 repeated modules (one module consisting of a multipurpose area and a room with attached bathroom) with the stair core as the only connector. While granting the privacy boys need, this segregation shifts the primary circulation path from the interior to the exterior paved area and thereby expounds the dimensions of home for these boys to encompass the entire expanse around.
The ‘unbridled freedom’ the home exhibits while accommodating age and energy of its residents raises concerns about behaviors like running away syndrome common among abuse victims. However, Mr. Stanley strongly argues for it, ‘Love and support will keep them in, not bars on the door”.
Every inch of the 3 acre plot that surrounds them has been claimed by the boys as their own: a playground with goalposts and stumps; paths lined with plants and wildflowers; a pond at the foot of the site. Around the pond are striking metaphors of what Odanadi does for these boys. A shriveled branch becomes an artistic sculpture, a deflated tire becomes a swing to play on, abandoned logs of wood become seats for relaxation; just like their broken pasts become sources of strength they build radiant futures with.
‘What can I do?’
Its quite easy to look at the enormity of the plague of sex trafficking, take a diplomatic step back and ask ‘But, what can I do?’ The simplest answer to that is, care.
Care that the societies we form a part of, allows no differentiation between humans and products, allows childhood to be replaced by sexual slavery, allows womanhood to be a pseudonym for a life of fear. That care should drive our reactions, architecturally or otherwise. The world failed on these victims; it raped them, mangled them, defaced them. It falls on our shoulders to convince them that inhumanity is not the only thing the outside world has to offer.
Architecture can create significant social- cultural impacts if we decide to follow causes and not just money. As the Madilu and Odalu homes prove we can create transformative spaces where nameless casualties of trafficking become ‘Vineetha, M. Com aspirant’, ‘Saraswati, banking sector employee’ and ‘Akhila, future psychologist’. By igniting their dreams we can set ablaze the rot of exploitation. If only we could find it in ourselves to care.
References
https://www.unodc.org/documents/humantrafficking/India_Training_material/Journey_to_Justice_-_Manual_on_Psychosocial_Intervention.pdf
https://www.state.gov/j/tip/rls/tiprpt/countries/2016/258784.htm
https://bettercarenetwork.org/sites/default/files/Manual%20for%20Social%20Workers%20-%20Dealing%20with%20Child%20Victims%20of%20Trafficking%20and%20Commerical%20Sexual%20Exploitation.pdf
https://www.citylab.com/equity/2013/03/fighting-domestic-violence-architecture-and-design/5076/
http://buildingdignity.wscadv.org/
If you would like to contact this author, please send a request to info@berkeleyprize.org. |




