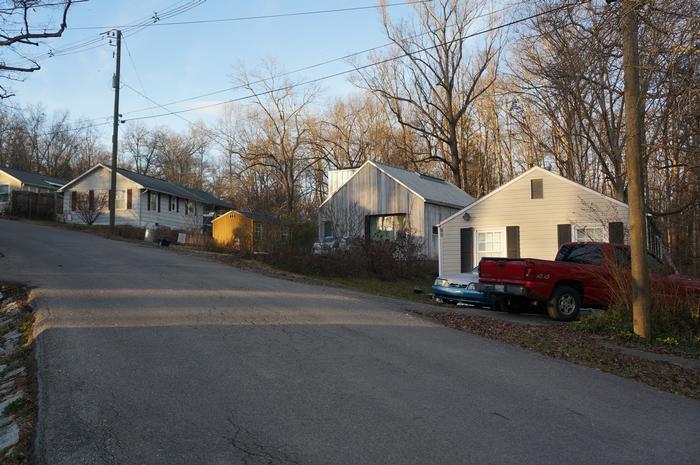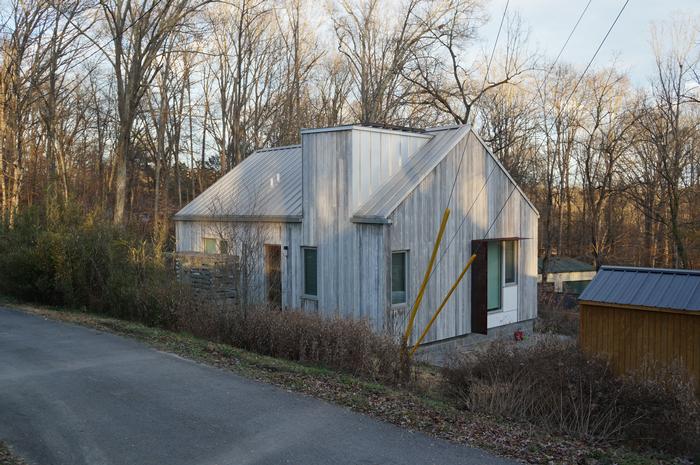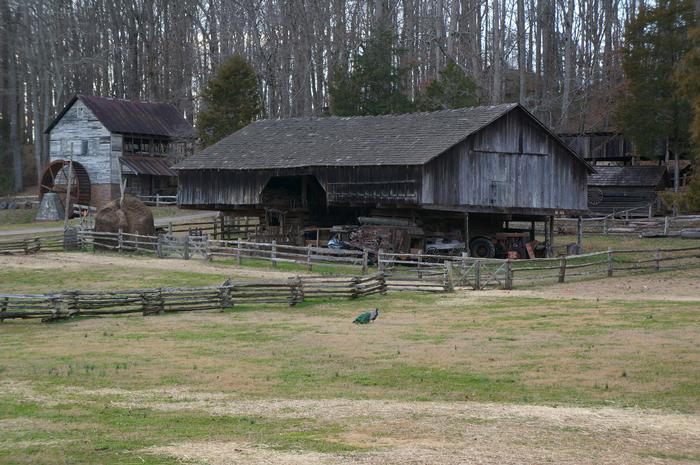Cullen Sayegh EssayIsolated Space: Cultural and Climatic Continuity in Southern AppalachiaIn so much as it is a physical place, Appalachia has also been described by many as a state of being. This state of being is perhaps best illustrated by native author Cormac McCarthy in his novel Suttree, where the titular character embraces a life of languid isolation on the Tennessee River outside of Knoxville (4-43). Suttree spends his days fishing off his houseboat, idly passing the time at the river’s unhurried pace. McCarthy’s protagonist is a product of the region’s remoteness and intransigence, most certainly derived from its distinct geography and climate. This spatial separation is readily felt across the region’s rocky landscape, which is bisected by hundreds of ridges and valleys that have been carved by a millennia of plate tectonics and hydrologic processes. These barriers often take hours to circumvent even today, contributing to Appalachia's unique cultural and climatic landscape. Indeed, the region’s geographic and cultural isolation is a defining characteristic—it is this very seclusion which has protected Appalachia’s pristine natural beauty and unique architectural heritage while at the same time hindering economic prosperity for many of her inhabitants. Yet collective and deeply personal relationships still developed in the “hollers and hills” of Appalachia. There are two forces that connect Appalachian residents with each other—a shared environmental experience and a rich architectural vernacular derived from that local environment. These two cultural characteristics are intrinsically connected. Appalachian architecture, often communally constructed by extended family and community members, is small in footprint and of humble construction, but facilitates interaction between isolated communities, and by extension, residents’ broader connection with their natural surroundings. Two projects in East Tennessee, one past and one present, are exemplary of the communal ties engendered by a common architectural typology and a shared natural landscape. The Seymour cantilever barn and A New Norris House represent historic vernacular and contemporary architectural adaptations to the region’s unique climate and geography. The Seymour cantilever barn is an archetypal “crib barn”, a local vernacular structure that connects two stacked hewn log “cribs” with a dramatically cantilevered second story. A New Norris House is a design-build project completed in 2011 by a team of University of Tennessee (UT) faculty and students. Both are located in the small town of Norris, Tennessee, a mere 20-minute drive from Suttree’s fictitious houseboat in Knoxville. Exemplary of Appalachian architecture, the Seymour cantilever barn and A New Norris House are inextricably linked to the context of this rural community and the surrounding landscape. The town of Norris was designed in the 1930s as a planned community for workers constructing the Tennessee Valley Authority’s (TVA) first dam. With Norris’s verdant slopes as their common context, these two buildings effectively negotiate between the necessity for human settlement and a sensitivity for the environment through three critical design methods born of Appalachia’s unique sense of place: climate-sensitive design that makes intentional use of regional conditions, utilization of local resources as a continual reminder of the surrounding ecology, and a form that is both adaptable and replicable, allowing for cultural continuity and community engagement. These factors are essential as ever if designers are to create place-sensitive, sustainable architecture that reduces the built environment’s impact on climate change. East Tennessee’s hot, humid summers and frigid winters represent one of the most challenging climatic conditions for designers. In addition to pronounced seasonal changes, soil erosion from the area’s rain-saturated climate and clay-laden geology has always been a concern. A New Norris House negotiates these varied seasonal and hydrologic conditions of the region by using existing site constraints to its advantage. The house is situated on a sloping residential street lined with sidewalks. The southwestern position of A New Norris House minimizes its footprint in relation to the plot’s naturally draining greenspace while maintaining the same orientation of neighboring homes. Excess drainage is collected via “rain terraces”, located at the bottom of the site’s slope, that capture greywater for use in the house. As much as 30% of the house’s daily water needs are met through the rainwater collection system, which also collects and treats the house’s roof runoff (Stuth, Second Nature). A New Norris House was also situated so as to make use of cross ventilation, allowing prevailing southwesterly summer breezes to pass from operable windows in the front to the doors opening onto the back porch. A deep, weathered steel shade blocks excessive solar gain from the southwest-facing façade during summer while allowing winter’s low-angled sunlight into the living room. The house’s dormer faces the northwest to capture indirect sunlight and offers an operable shutter for stack cooling. On its southern-facing roof, a skylight provides further natural illumination, reducing the space’s lighting load during the daytime. In addition to these passive strategies, a solar panel affixed to the dormer provides renewable energy for the house’s high-efficiency hot water heater and HVAC system. The combination of active and passive systems helped the house achieve LEED Platinum status, while its orientation and form refer to Norris’s original 1930s residential context. The Seymour cantilever barn, located less than a mile from the town of Norris, represents a unique typology endemic to my native East Tennessee. The barn is situated on the grounds of the Museum of Appalachia, an affiliate of the Smithsonian Museum, which serves as a repository of cultural artifacts for the region. The Seymour cantilever barn is one of many “cantilever barns”, a structure uniquely suited to Appalachia’s climate and ecology. Of the hundreds of cantilever barns still extant, almost all are found in the counties immediately surrounding Knoxville and were built in the mid-19th to the early 20th-century (Moffett and Wodehouse). Built sometime in the late 1800s, the Seymour cantilever barn utilizes bioclimatic strategies to modulate temperature between four distinct seasons. With its dramatic overhanging aesthetic and expressive use of local timber, the Seymour cantilever barn touches the ground at its cribs, which are used to hold farm animals. These cribs are placed on a slight rise in the land, a strategy used to deflect rain away from the barn’s base. The overhang also provides shelter for livestock, fodder, and agricultural tools from the frequent rain that buffets this windward side of Appalachia. With the 10-foot set back between the cantilever’s edge and the crib, an area of dry ground separates the barn from the pasture’s damp soil, acting as a deterrent against wood rot and termites. The barn’s exposed understory provides ventilation and shade during summer’s humid embrace. Ventilation was also essential for drying crops such as tobacco in the central breezeway. In section, the barn is clad in vertical siding that surprisingly stops before connecting to the roof’s deep eaves. This is no mistake, rather it is a calculated stack cooling strategy in which the voids between the siding and eaves become vents for naturally rising hot air during warmer months. At the time of my site visit in January, recently harvested hay that had been placed in the barn’s cantilevered loft space was used to cover these vents, a traditional tactic for providing insulation during winter. The use of hay as an insulative material highlights the intersection of bioclimatic strategies and locally sourced materials implicit in both the Seymour barn and A New Norris House. The city of Norris’s material palette mirrors that of the TVA-established public forest preserve that encircles the town. Most buildings are made of timber from the area and painted with soft earth-tones. A New Norris House is no exception to this rule—its four sides are clad in Atlantic white cedar, a sustainable choice that is native to the upland climes of Appalachia. This siding was chosen because it could be easily sourced from the area, reducing the excessive energy expended by importing timber from outside the region. Atlantic white cedar, which is resistant to insects and wood rot, was also planted by the TVA in the flood zones of nearby Norris Dam—a nod by the house’s designers to the town’s genesis (Atlantic White-Cedar). Inside, white oak floors reclaimed from a local barn provide a durable and light interior. Recycled oak from a truck bed also offers a darker contrast in the form of the kitchen’s countertops (Stuth and French). In both the exterior cladding and the interior accents, wood is used to illustrate the natural process of weathering. The use of daylight to create embodied experiences relating to the daily path of the sun was also important. The house is painted in a white that, when combined with the Low-E insulated windows’ daylight, significantly brightens the space. The wall opposite the skylight is colored peach to highlight the changing quality of light across the day and season. In each of these material choices is a desire to highlight East Tennessee’s unique climatic processes and heighten experiences that relate back to nature’s rhythms. In the same manner as A New Norris House, the Seymour cantilever barn utilizes material choices to connect people with the environment, reminding visitors that natural resources and the act of building were intimately connected in late 19th century East Tennessee. Before large-scale European settlement, East Tennessee was heavily forested with various softwood pines as well as hardwood oaks, hemlocks, and hickories. In a land folded between the Cumberland Plateau and the Great Smoky Mountains, low-lying areas surrounding streams, creeks, and rivers provided the highest agricultural yield. Here, yellow pine, a versatile and quick-growing softwood, is abundant (Moffett and Wodehouse). The settlers that built the Seymour cantilever barn cleared the land of yellow pine to grow corn, tobacco, wheat, and livestock. The felled pine was then used to construct the barn, which housed foodstuffs and livestock. This allowed settlers to put cleared timber to productive use, intimately connecting raw materials with the finished barn. This local approach was not entirely intentional, but certainly born out of necessity; the survival of settlers depended on economical resource allocation. The Seymour cantilever barn stands as a testament to this unique melding of human intervention, natural resources, and culturally-specific agricultural practices. The worn wooden slats of the Seymour cantilever barn reflect its century-old age much in the same way that A New Norris House utilizes Atlantic white cedar to highlight the effect of climate and time. The yellow pine’s relative ubiquity and the ease with which it can be carved meant that novice woodworking skills and simple tools were the only requirements to build the barn, reflecting the idea of replicability that is so important in both buildings. A New Norris House and the Seymour cantilever barn both illustrate the importance of replicable, energy-saving buildings if practitioners are to tackle global climate change. Though A New Norris House measures only 1,008 square feet, its designers’ intentions were to demonstrate that a sustainable, prefabricated housing prototype could be quickly and cheaply implemented across the region (Sachs and Stuth). The project was one of the first design-build projects in the region, combining UT faculty and students across disciplines, community members in Norris, government officials, and Clayton Homes, a local company and America’s largest builder of manufactured homes. In speaking with Tricia Stuth, one of the UT architecture professors involved with the project from inception to completion, it was apparent that the lasting transdisciplinary partnerships were essential for creating a sustainable architectural prototype for the region in the 21st century (Stuth, personal interview). The house was designed by UT architecture students during multiple studio courses and in conjunction with students from landscape architecture and engineering, providing real-world insight into contemporary sustainable design. Students and faculty worked closely with Clayton Homes to create a modular, prefabricated system that could be quickly erected on site. The house was built off-site in two parts, transported to Norris, and joined at the roof’s ridgeline in situ, taking only one day to complete (Stuth, Second Nature). The dormer, rear deck, and sunshades were added after the prefabricated halves were joined. Once the interior finishes were installed, frequent public tours and energy data collection allowed for both community and quantitative feedback. This integrated method of practice combining various groups’ expertise and perspectives through a design-build project, recalls a mode of practice for constructing sustainable and regionally-sensitive architecture found historically in East Tennessee’s cantilever barns. The concepts of innovation, continuity, and replicability espoused by A New Norris House project are not new to the Appalachia, a place of vernacular architecture derived from shared methods of construction. The cantilever barn represents one of the few lasting artifacts of Appalachians’ shared material culture. One reason for this was the cantilever barns relative ease of construction, which ensured its replication from valley to valley after it was first developed in the nearby Middle Creek community (Moffett and Wodehouse). Similar to most vernacular buildings in East Tennessee, the Seymour cantilever barn required little in the way of woodworking experience or machine-cut wood to construct, reflecting the humble origins of its builders. A simple half-dovetail notch was used to build the two cribs. For the loft space, wooden pegs held the lengthy cross-beams in place, which were connected by mortise and tenon joinery (ibid). In many ways similar to the contemporary design-build movement associated with A New Norris House, the Seymour cantilever barn was constructed with the help of the farm’s family members and neighbors. Local barn-raising parties would be thrown for the community to participate in helping construct the barn. In this way the construction of cantilever barns represents a tacit social contract formulated by community members, ensuring reciprocity when the next neighbor had the resources to construct a barn. These two works of architecture work within the climatic and material constraints of Norris’s mountainous location, while also fostering the sense of community so important in Appalachian life through the use of architecture. The New Norris House utilizes similar passive cooling strategies found at the Seymour cantilever barn, while also advancing new energy-saving technologies to achieve sustainable housing for the future. In both cases, the buildings utilize locally sourced materials to highlight the surrounding ecology of the region and to heighten embodied architectural experiences. The New Norris House’s integrated design-build method of construction mirrors, in many ways, the easily replicable cantilever barn typology typified by the Seymour cantilever barn. With these three strategies, the New Norris House and the Seymour cantilever barn should be seen as precedents for design practitioners and community members in this wildly beautiful and unique region as they tackle global climate change.
Works Cited “Atlantic White-Cedar - Chamaecyparis Thyoides.” North American Insects and Spiders, www.cirrusimage.com/tree_atlantic_white_cedar/. McCarthy, Cormac. Suttree. Picador, 2010. Moffett, Marian, and Lawrence Wodehouse. East Tennessee Cantilever Barns. University of Tennessee Press, 1993. Sachs, Avigail, and Tricia Stuth. “Innovation and Tradition: Eighty Years of Housing Construction in Southern Appalachia” Construction History, 28(1), 65-82. Stuth, Tricia, and Robert French. “A New Norris House.” Edited by Melissa Morancy, A New Norris House, AIA Top Ten, American Institute of Architects, Aug. 2011, www.aiatopten.org/node/280. Stuth, Tricia. Personal Interview. 22 January 2019. Stuth, Tricia. “Second Nature: Embedded Knowledge through Designbuild Education.” Designbuild Education, Edited by Chad Kraus, 2017, pp. 171–186., doi:10.4324/9781315665771. Additional Help and InformationAre you in need of assistance? Please email info@berkeleyprize.org. |




