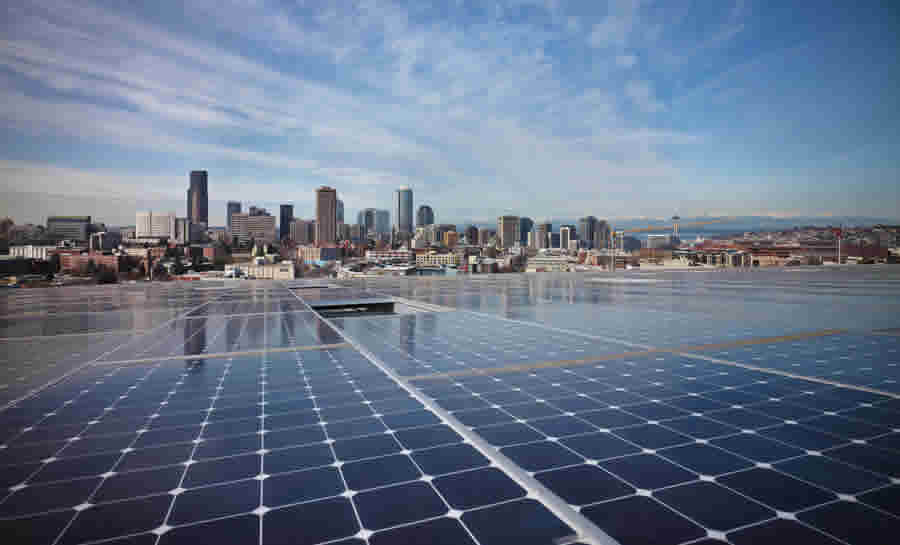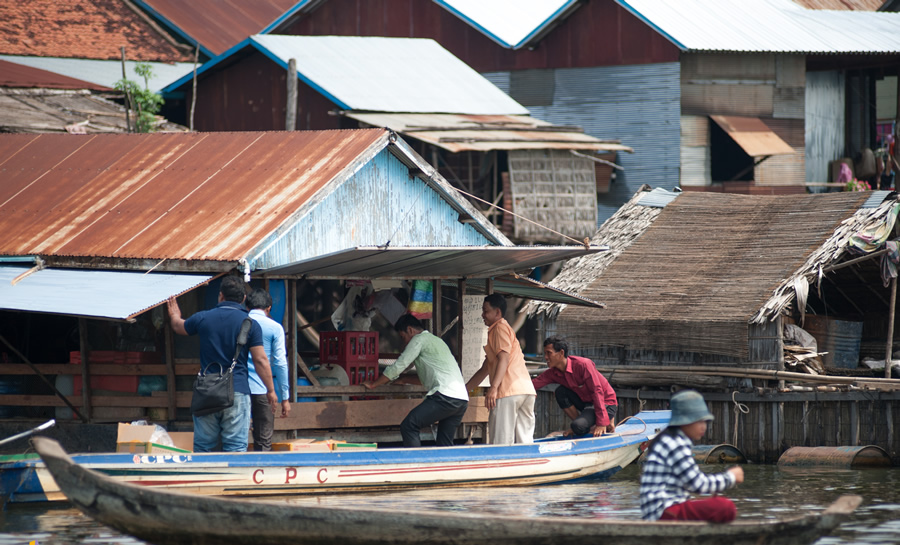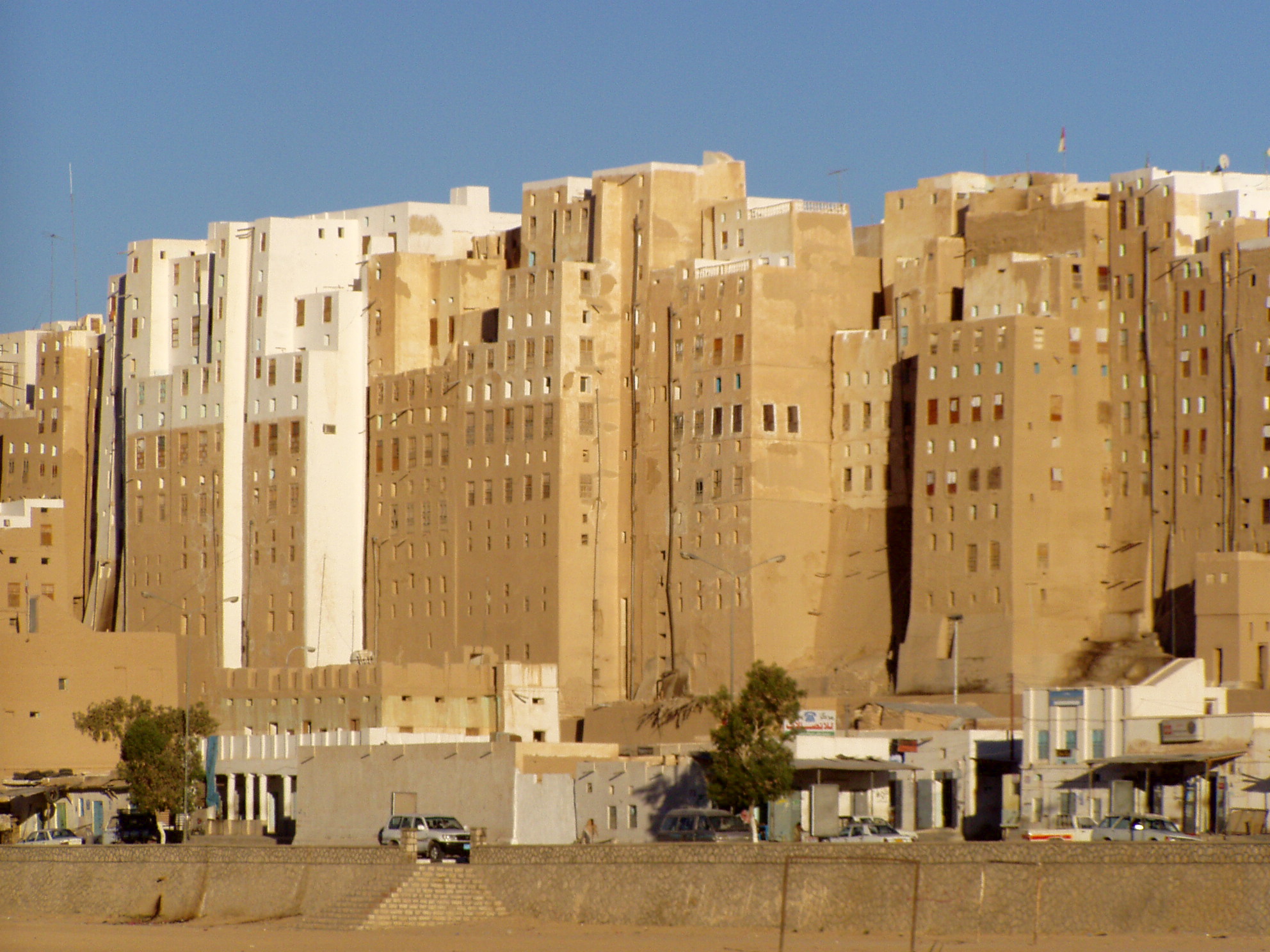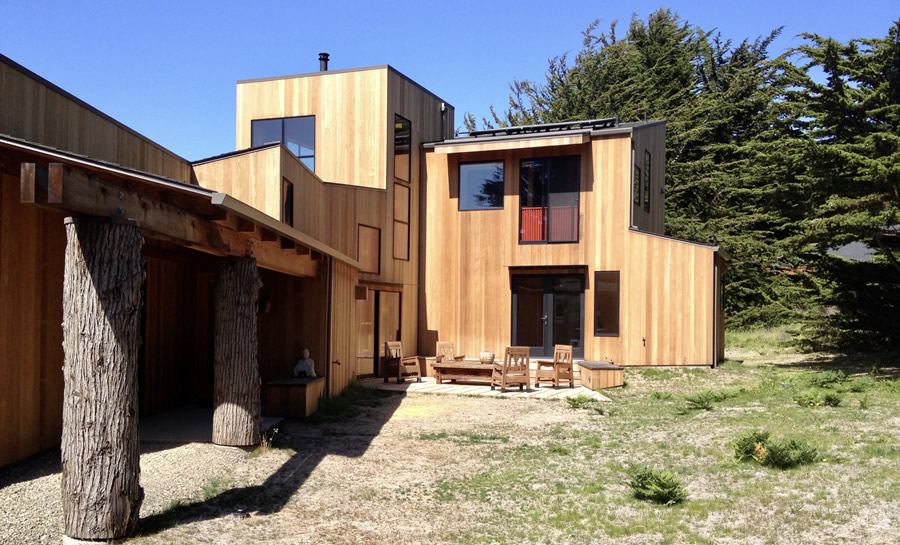Essay Question
ARCHITECTURE AND CLIMATE RESILIENCE
What have architects done in the past and what can they do in the future to help reduce the negative effects of climate and climate change?
REQUIREMENTS
Go out into your community and find two buildings that exemplify a special design response to one or more specific climatic conditions. One of these buildings should be an example of traditional architecture in your region. The second building should have built within the last ten years. Tell us what it is exactly about these buildings that enable them to accommodate severe climatic conditions. Using these examples, identify three rules of design that will help other architects design for climate and climate change in the future.
Ask your faculty, and architects and builders in your community which buildings they suggest you investigate. Your on-site research should not only include visiting these buildings, but also speaking directly to:
- The occupants and users about their experience living with the building;
- The architect, designer, or builder responsible for the design and construction;
- City officials or building department staff responsible for any governmental requirements for the climate-response portion of the design.
We are interested in the degree of your understanding about how climate is and can become a major design imperative as shown in the two buildings. Your Proposal and prospective Essay should give us a sense of this understanding. NOTE: You are required to reference resources from at least one category in the resource list below in order to sustantiate and expand your argument. (EDITED: 12, December 2018)
INTRODUCTION
By Donlyn Lyndon
Whenever we are indoors, buildings are part of the climate we experience. Through openings in their walls and roofs they structure our experience of the sun and the light of day. Those same or filtered openings channel the way air moves through spaces. Walls and roofs condition the heat that enters living spaces. Transparent materials quickly transmit the heat of the sun and convey more slowly the temperature outside. When walls are thick and obscure, they absorb and delay the transmission of solar energy and ambient temperatures, slowly yielding warmth to the inside and releasing some of it back into the atmosphere as the day cools. Roofs offer shelter from all that comes from the sky: sun, moisture, rain, gusts of wind and falling debris.
When outdoors, trees and vegetation often offer similar but less radical modifications to the climate, but not always, depending on the climate zone. Deciduous trees are especially benign, offering shade in the warm parts of the year and then shedding their leaves to let ...
Continue Reading >>
RESOURCES:
This list contains references to some of the best-known and geographically most widely-distributed resources on the topic of climate change and architectural resilience. It should be seen as a gateway to the subject.
You are required to select at least one resource from any of the categories (books, articles/lectures, and organizations) - or other pertinent and similar information sources - to support the research in your Proposal. (EDITED: 12, December 2018)
Continue Reading >>
|
|
|
 Blocked drains, Almora, India, 2017. Highlighting the problem of waste management and a potential threat in case of excessive rainfall. Photo credit: Neelakshi Joshi
 The Bullitt Center, Seattle, USA., 2013. The Bullitt Center is one of the greenest commercial buildings in the world. It is also the first urban infill projects to pursue and to receive a "Living Building" certification from the Interational Living Future Institute. The roof "prow" allows for an extended array of photovoltaic panels allowing the building to produce more electricity then it uses. Architect: Miller Hull. Photo credit: Brad Kahn ( http://www.bullittcenter.org/; https://en.wikipedia.org/wiki/Bullitt_Center)
 The Bullitt Center, Seattle, USA. Designed to have a 250-year lifespan, the building was also constucted without the use of common toxic building materials. It was the first mass timber building constructed in Seattle in 80 years. Photo credit: Brad Kahn (http://www.bullittcenter.org/; https://en.wikipedia.org/wiki/Bullitt_Center)
 The Bullitt Center, Seattle, USA. The rooftop solar panel array. The building also features an onsite rainwater-to-potable water system, an onsite composting toilet system, and 26 geothermal wells extending 120 m (400 feet) into he ground that help heat the building in the winter and cool it in summer. Photo credit: Brad Kahn (http://www.bullittcenter.org/; https://en.wikipedia.org/wiki/Bullitt_Center)
 Soso House, Leh, India. Designed and built by: Sonam Wangchuck and Neelakshi Joshi, 2016. Combining local earth and solar resources to address housing needs in a cold desert region. Photo credit: Neelakshi Joshi.
 Flux.Land is a geospatial risk and planning platform developed for Broward County, Florida by the University of Toronto's Daniels Faculty + MIT Urban Risk Lab. The Platform helps visualize various distinct elements of the built and natural environment, land use code and policy, in relation to climate risk and vulnerabilities. Image courtesy of Fadi Masoud. (https://www.urbanrisklab.org/fluxlad/)
 Flux.Land, Broward County, Florida, USA. "Our goal is to design and develop a web-based tool for Broward County to understand the potential adaptability of the urban fabric to manage the dynamic hydrological condition in the face of increased vulnerability due to climate change." Image courtesy of Fadi Masoud. (https://www.urbanrisklab.org/fluxlad/)
 Housing Project, Auroville, India. Building designed and built by: Auroville Earth Institute, 2012. A 17-unit housing project built using compressed earth blocks. An example of low cost and low carbon footprint housing. Photo credit: Neelakshi Joshi
 The Floating Village, Kompong Khleang, Cambodia. This village is a striking example of vernacular flood adaptation, and potentially a model for low-lying areas where climate change is resulting in increased flooding. Photo credit: Yohann Legrand. (http://www.bbc.com/travel/story/20150915-where-houses-are-designed-to-float)
 The Floating Village, Kompong Khleang, Cambodia. This fishing village sits on the Tonle Sap Lake that historically rises as much as five-fold during the rainy season. Houses are built both on stilts and as floating habitats. Photo credit: Yohann Legrand. (http://www.bbc.com/travel/story/20150915-where-houses-are-designed-to-float)
 Old City of Shibam, Yemen. This 16th century city of towers in the Wadi is an outstanding example of density and natural climate control. The city is on the United Nations World Heritage Danger List. Built of mud and located in a flood prone area, the city "remains at severe risk of major damage unless necessary preventive measures are taken...[involving] the conservation and use of Shibam oases, which are considered as the buffer zone of the property." Photo credit: Will De Freitas. (https://whc.unesco.org/en/list/192)
 Old City of Shibam, Yemen. From the World Heritage listing: "Abandonment of the old agricultural flood management system in the wadi, the overloading of the traditional sanitary systems by the introduction of modern water supply combined with inadequate drainage, together with changes in the livestock management have all contributed to the decay of the city." Photo credit: Twiga_Swala
 Water Tank, Rweru Green Village, Rwanda, 2016. Rwanda's Green Fund invested in Rweru Green Village by providing water tanks, including this one which is connected to mains water to serve the community in times of drought. Photo Credit: Rwanda Green. (http://www.fonerwa.org/)
 Boston’s Resiliency Districts, Boston, Massachusetts, USA. The Norman B. Leventhal Center for Advanced Urbanism at MIT introduced a working concept of “resilient districts” for urban areas that are vulnerable to climate impacts. Resilient Districts include four central tenets 1) protecting critical infrastructure, 2) thickening regional soft systems, 3) transferring density to less vulnerable areas, and 4) encouraging landscape-based land uses in low laying areas. Image courtesy of Fadi Masoud. (http://lcau.mit.edu/)
 Shallow Dome Residence, Kalyani (near Kolkata), India. Designed by: Laurent Fournier. This is a unique example where a formal architectural project has incorporated incredible innovations taking place outside the professional world to help improve environmental performance of formal construction industry. "Shallow dome roofing" developed by informal masons from a village in northern India have made it possible to reduce use of steel and cement in building construction lowering its carbon footprint. Photo credit: Avikal Somvanshi
 Rainwater tank, Jalna, India. Designed by and built by: Neelakshi Joshi, 2018. Preparing for water variability by enabling houses to be water sufficient. Photo credit: Neelakshi Joshi.
 Ladder House, Auroville, India. Designed and built by: Avikal Somvanshi and Manu Gopalan, 2012. A fast-track eco-friendly dis-mountable housing prototype that can be used to provide semi-temporary housing post-natural disaster in tropical regions. Built by unskilled volunteers using bamboo ladders, coconut-coir ropes and recycled tetrapak sheets on a retired tracker-trolley the structure has been use since. Photo credit: Avikal Somvanshi.
 Bing Image Search: "Climate resilient architecture"
 Hunnarshala Foundation Office, Bhuj, Gujarat, India. Designed and built by: Sandeep Virmani and Kiran Vaghela. The campus is living laboratory of innovation and experiments with traditional building techniques and modern lifestyle requirements. The campus is splattered with examples how age-old construction practices can be brought to speed and help address the resource and resilience issues especially in rural areas. Photo credit: Avikal Somvanshi.
 Understanding community perceptions and preparations for a variable climate, 2017. Fieldwork conducted in emergent urban settlements of the Himalayas. Photo credit: Neelakshi Joshi.
 Google Image Search: "Architecture and climate resistant buildings"
1.jpg) Condominium 1 at the Sea Ranch, California, USA. Designed by: Donlyn Lyndon,. A wind-protected courtyard. Photo credit: Donlyn Lyndon.
 The Bowsprit House at the Sea Ranch, CA, USA. Designed by: Donlyn Lyndon FAIA, with Tomas Frank and Associates, Architects. Wind-sheltered courtyard with tower to gather light into the rooms of the house from all directions, and shading for south facing windows in the living spaces. Photo credit: Donlyn Lyndon.
 Flickr Image Search: "Climate resilient architecture"
|
|
























1.jpg)

