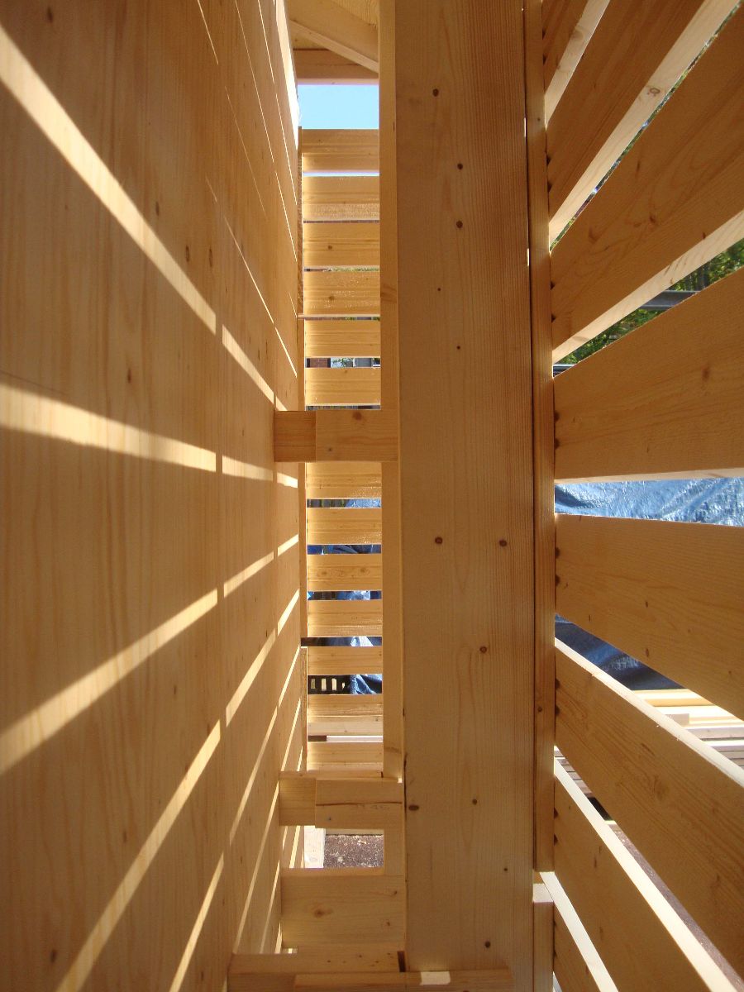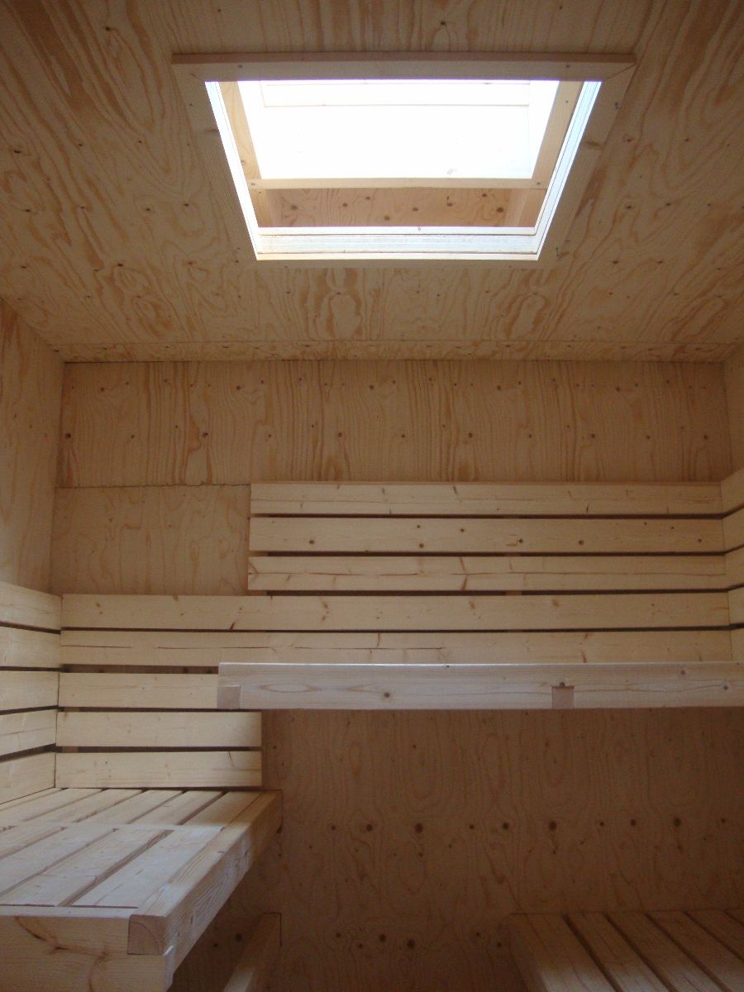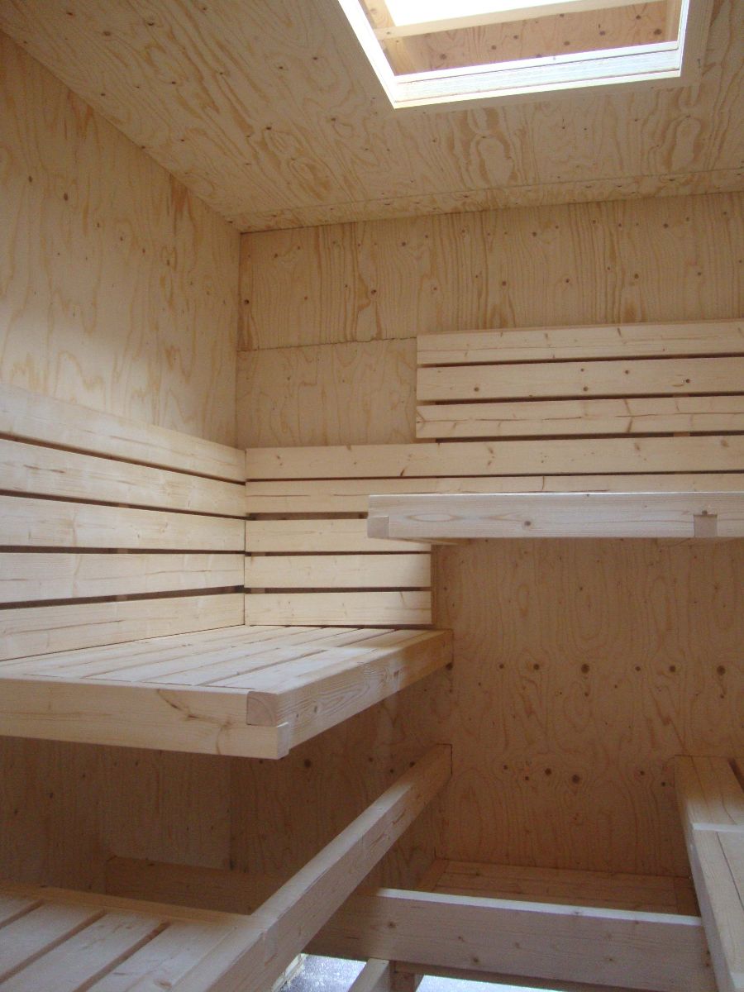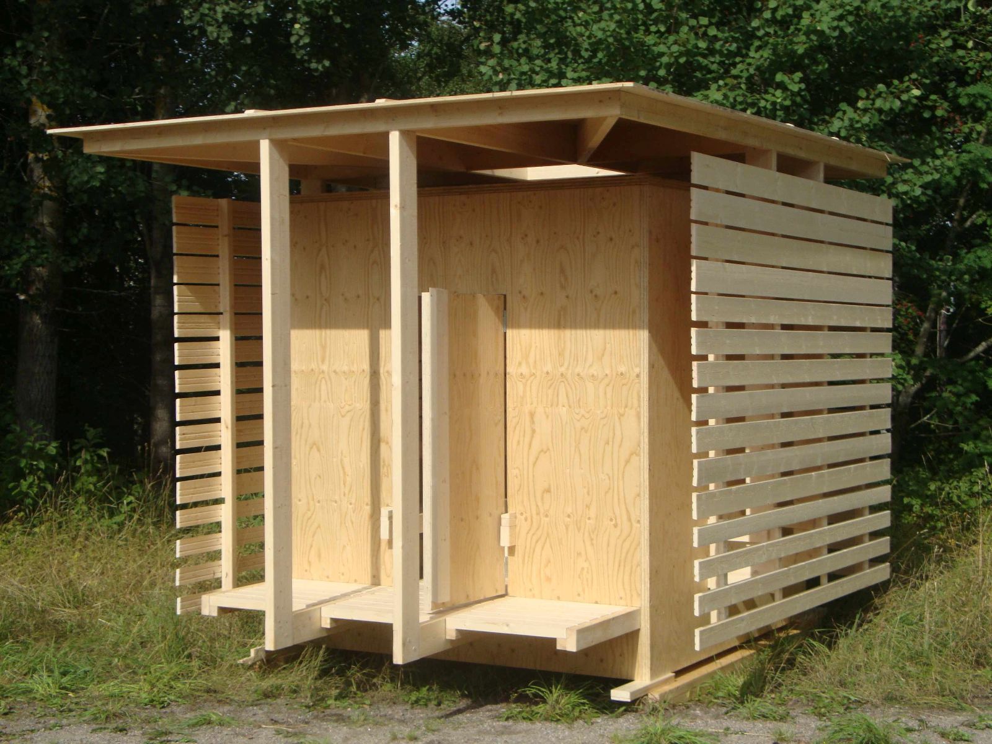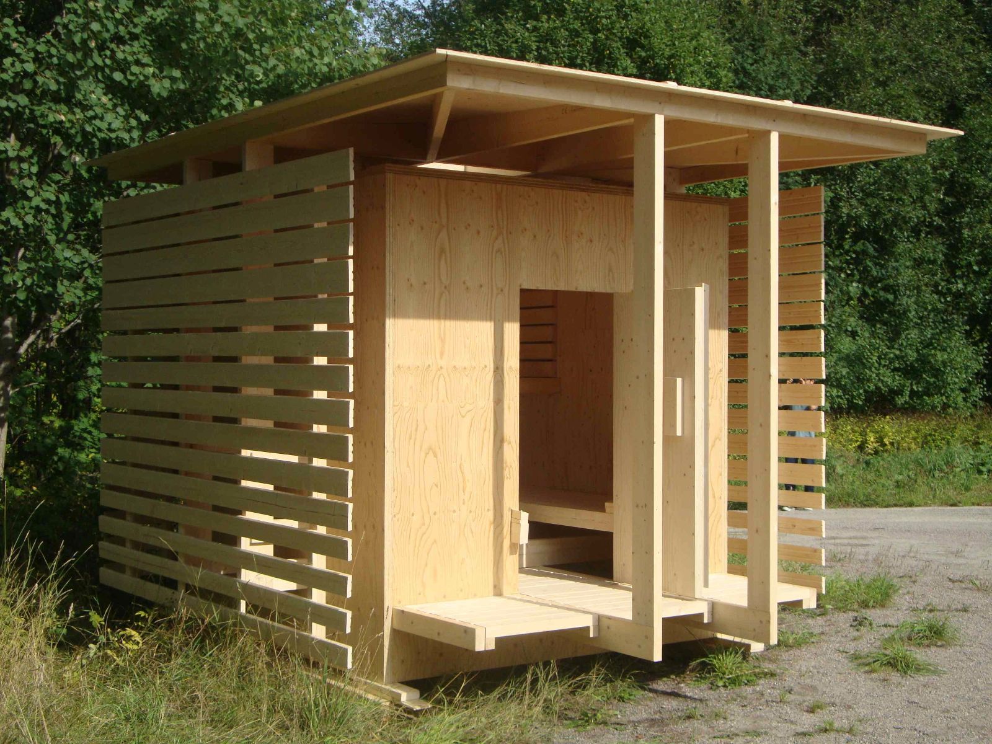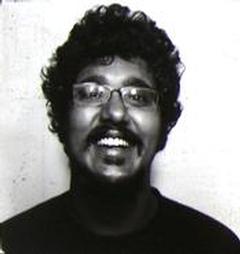Travel Fellowship Report: Hriday GamiWood in Construction and Architecture Program at Aalto University, Helsinki, Finland.
August 9-25, 2011
Pre-Course Assignment:
The pre-course assignment required us to prepare a concise report on various aspects of timber construction in our respective countries before the workshop so that we are aware of the various traditional as well as contemporary possibilities and explorations in wood. It also required us to study and compare standard timber construction systems and gather preliminary understanding of the construction material through textbook research as a basic preparation for the workshop.
Workshop Phase I: Sauna Design
On the first day of the workshop the design problem was introduced. It was to design a sauna in timber. The basic box made of 45mm thick LVL Panels was given to us with internal dimensions of 2100mmx2100mmx2350mm. The structural frame given to us had five faces and had to be utilized as the underlying structure in the design of the sauna. The wood available to us was in standard dimensions of 48mmx48mm, 48mmx98mm, 48mmx148mm and 48mmx198mm. The basic requirements of a typical Finnish sauna were also given. The 17 students attending the workshop were divided into three design teams that had to develop individual design concepts for the sauna. The design work was preferable limited to quick handmade sketches and drawings as well as scale models for exploration of form and structure. After two days of design work we had to present out preliminary ideas on the project. The jury then criticized the projects in terms of the potentials as well as the shortcomings of each of the three projects and gave another two days to make final presentations of our design concepts. The teams refined their ideas and presented their projects to the jury. Out of the three sauna proposals one was chosen as the one that would be constructed by the end of the workshop. Along with this there was a basic training program for using the workshop equipment. The scope and limitations of all the machines were made clear to us such that it would become possible for us to imagine a process of construction in timber. Excursion I: Contemporary Wooden Architecture in Helsinki A visit was organized to brainstorm on the idea of wooden construction and to see the practical
possibilities and explorations of some of the contemporary wooden buildings in Helsinki. This visit included chapel, a large office building and a small gateway made in wood. Workshop Phase II: Design Development The chosen sauna design was still at a conceptual level. The next step was to resolve the concept to the level of construction detail through detail drawings as well as through manufacturing prototypes of details at 1:1 scale. For this the teams were reorganized into three main parts of the sauna- the roof and structure, benches, terrace and interior, and the facades and cladding. All three teams worked in coordination with one another to prepare scale models to understand the construction sequence. Excursion II: Visit to Fiskars Fiskars is the town from where the famous tool company originated. It now stands as a town proud of some of the finest wood workshops in the country, home to some of the leading master carpenters, cabinetmakers and furniture manufacturers. The visit to Fiskars included visiting some of these workshops of furniture’s design and manufacturing and some wooden buildings, both old and new. Here we were also introduced to the entire process of timber construction starting from the tree in the forest to the sawn lumber in the factories and how and in what form it reaches the workshops of carpenters and craftsmen. Workshop Phase III: Manufacturing of Elements
This was the main phase of the workshop. The key to the design problem was to keep all elements of the construction independent of each other such that no one element depends on another for its production, such that no time is lost in the process. Therefore the elements were designed such that they could be produced all at the same time by the three teams. The structure and roof team started off with manufacturing columns and beams, all the structural elements to hold the floor, roof, benches, terrace and cladding in place. The benches were manufactured as individual modules that could be put into place once the main structure is erected. The cladding was being worked out independent of the structure such that cladding panels were made which could easily be installed once the structure was in place. The machines in the workshop were being used at their maximum in this phase of the workshop. The workshop assistants also played a key role at this stage to make us understand what was possible with what machine and to guide us through the process. Excursion III: Sauna A trip to sauna was organized on an island south of Helsinki to make us experience what we have been designing and constructing, to see its working and to give us some time to relax in the middle of the hectic work schedule. Workshop Phase IV: Assembly and Transportation Once all the elements were ready, the frame was finally fixed into place with screws. The beams
were inserted into the holes made into the LVL Panels and columns fixed. The roof was installed on the ground and was lifted as a single assembly to be installed onto the columns. Once the structure was assembled onto the final frame, the interior team installed the benches inside the sauna and connected them to the columns for stability. The cladding was attached to the main structure from the outside. Once the assembly was over at the backyard of the workshop, the sauna was lifted from the center and loaded onto a truck. It was transported to a “Sauna Village” in the town of Lahti 100 km north of Helsinki. Where it stands permanently installed. Logic of the Design: The main idea of the design was to provide a cover to the provided LVL Panel frame against harsh weather conditions of snow, rain and sun. The concept of the design was thus similar to that of a protecting box covering the existing box. Every wooden structure essentially has a structural frame that is protected by a sacrificial layer, which is exposed to adverse weather conditions, and can be replaced as often as required.
The key to the design concept lay in its simplicity as a design of the exterior and interior that utilizes the structural strength of the frame provided to its maximum potential. All structural members, as well as all the interior benches and the terrace were anchored from this structural frame. The floor beams pierced through the frame from one end to the other with a slight cantilever where the columns rest. The cantilever was designed such that the roof extends beyond the structure in order to provide an overhang over the frame. The cladding was fixed to the exterior structure to protect the structure as well as the frame. The roof was at a slight angle such that it is easy to drain water and snow. The benches were cantilevers from the frame anchored at the columns for support and counterweight. Thus there was no need for any external structure that supports the sacrificial layer for the frame. Conceptually the design was kept as simple as possible, yet symbolic. The sauna in Finnish culture is close to a sacred space. It is a space for cleansing and is considered one of the most sterile spaces of the house, due to the presence of the heat and steam that kills all bacteria. It is often compared to a temple. To emphasize this the stove of the sauna was placed in the centre and all the seating around it. The vertical axis of the sauna was emphasized by placing a window for light in the centre of the space, in line with the stove. The design was mostly symmetrical except at the entrance where its symmetry gave way to an elaborate sequence of entrance. In retrospect: The workshop as a whole was extremely well structured. The exercises set were strictly time bound and gave enough room for exploration while limiting us to taking logical decisions quickly in order to finalize the design. The sequence of the exercises was set such that we slowly gain momentum and confidence in constructing with timber. The learning happened in the workshop while working with the material and the machines and tools instead of in the classrooms. This instilled a confidence in the act of building as well as gave hands on experience in construction. On the other hand the excursions were planned such that we were given a break from the hard work but at the same time are sensitized towards wood as a material and its overall environmental context. At the end of the workshop there was immense satisfaction of having designed and built a structure in timber. Additional Help and InformationAre you in need of assistance? Please email info@berkeleyprize.org. |
|

