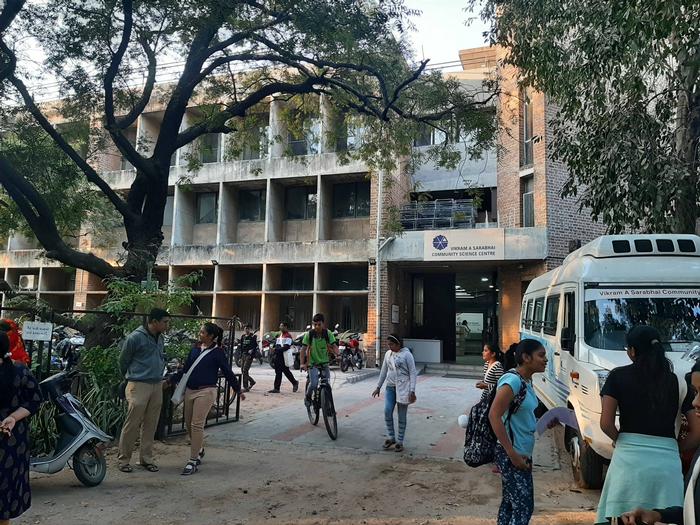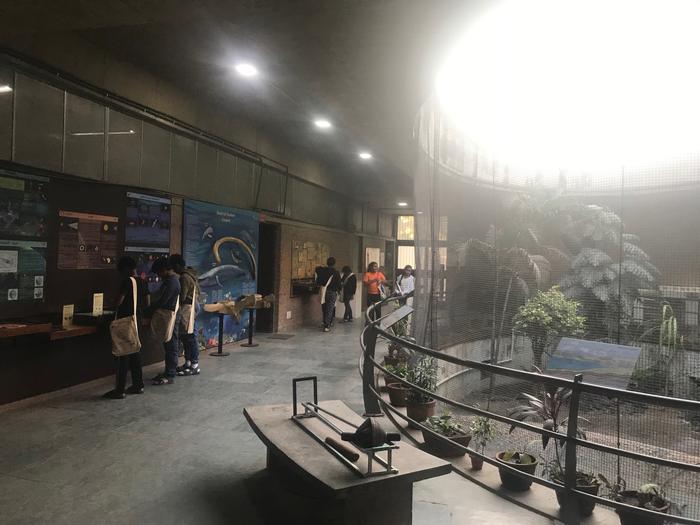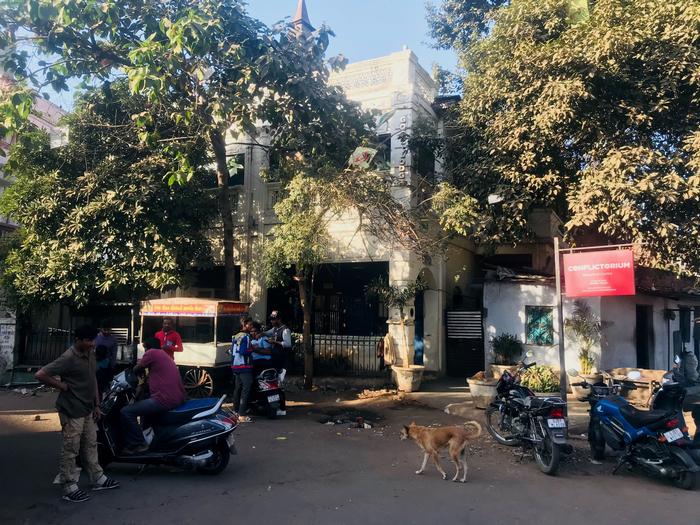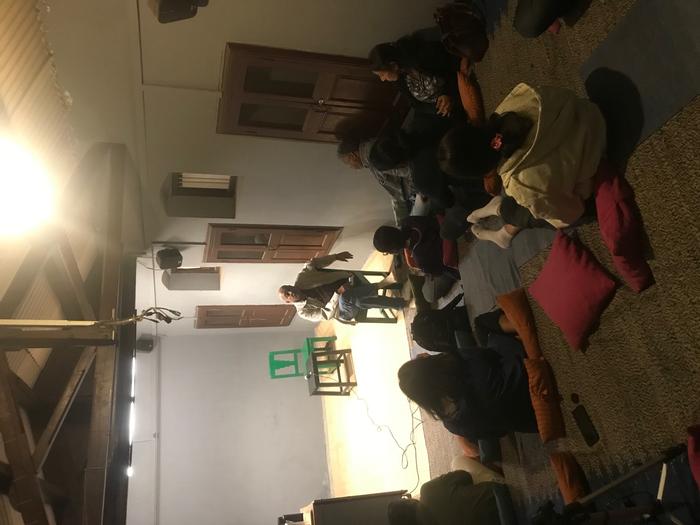Poonam Parikh and Khushali Haji - EssayAhmedabad: Growing through a History of Community and ConflictPreface As we analyze civic buildings of communal importance that foster intellectual life within our city, the architecture student in our pair enables us to engage with the design and built aspects of the selected buildings. The urban design student counterpart helps further trace their relationships with the city’s fabric and socio-political history. Essay Ahmedabad is a city of controversial history. The largest metropolis in the state of Gujarat, revered as the Manchester of India (1), the land of Gandhi (2) and Modi’s seat of power (3), founded by a Muslim Sultan (4) and made prosperous by Hindu and Jain traders (5), here the River Sabarmati flows with stolen waters of the Narmada (6) and splits the city into two parts: The Historical East and The Progressive West. In the Historical East lies the highly dense fabric of the old walled city, industrial expanses and railway quarters, dotted with pockets of chawls of the lower income groups. As the innards of the East started to spill across the River Sabarmati, The Progressive West was formed, sprawling with residencies of the elite and the upper middle class, the academic belt and the booming tertiary service sector. Though starkly different, both share a long spanning history of tumultuous communal unrest between religious groups. Vanquished in this history of violent communal riots, the poor have suffered the most losses (majorly Dalits and Muslims). In fact, the most recent riots of 2002 flared up to such an extent that 1044 people lost their lives, 223 went missing and brutal cases of rape and looting were reported (7). The chief minister holding office at that time (the current prime minister), the police and other government officials have been further accused to have propagated and condoned this violence (8). Adding to these extremities of communal tension, Ahmedabad ever since independence has also been unscrupulously developing on the philosophy of exclusion. Dispossession of the poor and deepening forms of inequality have been a central feature of the contemporary re-envisioning of urban landscapes across the world (9), not unlike the case of Ahmedabad. Here, sadly but slowly, in this pursuit of a global ‘world class’ image and legitimized religious fanaticism, a possibility emerges where an entire section of society could be annihilated. Jostling against this history of acute communalism and exclusion, we uncover two buildings that contest social tensions by uniting people under a civic service that prods them to look beyond their differences. Representative of different sides of the city, both engage with distinct disciplines that encourage intellectual life. The Progressive West: Vikram A. Sarabhai Community Science Centre (VASCSC), 1960 Founded by the eminent space scientist it is named after, the VASCSC aims at stirring interest in the scientific disciplines, stemming from the larger vision of promoting Ahmedabad into a progressive model of a modern Indian city post independence. The 1960s were indeed a crucial phase in the urban history of the city since they marked the birth of multiple such institutions dedicated to science, management and design causing an intellectual awakening in Ahmedabad. Importantly, most of these civic buildings (many pioneered by the Sarabhai family themselves) were spearheaded by affluent mill owners who ran the textile industry of older Ahmedabad, an expression of elite philanthropy that hegemonized the pursuit of progress. One of the most widely used buildings of the aforementioned civic architecture, the VASCSC, designed by architect B.V. Doshi, is strategically rooted in the heart of a bustling educational and cultural hub, in close proximity of a widely availed transit node. Flanked by an arts centre, an underground art gallery and multiple universities, it has a crucial presence within this network. Sitting right beside a busy main road, it also naturally falls within the daily commute of a large number of citizens, urging people from different walks of life to come and engage with it. Moreover, the science centre is complemented by a warm open space that sits right before its entrance porch, wrapped by large, expansive neem trees, humbly welcoming the user. A few steps into the building, you are immediately struck by a large sky lit atrium that forms the heart of the building. Stretching to a depth of about 3 metres below ground level, the atrium is bottomed by a snug pond, home to a small number of fish and other marine animals. From the base of the pond sprout a couple of tall native plants that together with the water body form a micro ecosystem within the central space, demonstrating to students the natural workings of an ecosystem by directly recreating a small parcel of it. The skylit atrium is further laced by a series of colourful, interactive science exhibits open to the lay public. Other exhibits, posters and interactive science based games are propped along the bounding walls of the central space that together with the inner displays form the ‘Quadrangle’ area of the building. Treading a few steps further, the Quadrangle gracefully opens unto a chain of spaces dedicated to different aspects of science learning. The most actively used spaces of these are the Mathematics Laboratory and the Workshop Area. While the Maths Lab serves to develop teaching aids that supplement traditional learning methods (such as models and games), the workshop caters to the carpentry, fabrication and finishing work of exhibits, inviting students and volunteers to contribute to their making. It is also noteworthy that the scale of these spaces plays a key role in fostering a friendly learning environment, spanning intimate lengths between 8-15 metres across both dimensions. Interestingly, the labs, workshop and a few other spaces are also framed by large fenestration on their edges that enable one to directly access a beautiful courtyard and science playground bordering the building along two of its edges. This encourages students to engage in learning based physical activities in open spaces soaked with light and breeze, overthrowing the conventional introverted laboratory environments that science learning is often restricted to. Adding to these crucial spaces, the ground level of the building also houses a resourceful library and an auditorium for lectures and discussions. Nestled in one corner of the entrance passage, a small concrete staircase carries the visitor onto the first level of the science centre. Notably, every landing and corner is punctuated by some installation or scientific trivia, making even the circulation an experience of learning. As one ascends into the higher level of the building, the visitor is tossed into a small terrace utilised for workshops and events. The terrace is fringed by a line of laboratories dedicated to physics, chemistry, biology and rocketry respectively. If one is to take a step back and examine what really makes the VASCSC a successful civic building, one notes how the building takes on a simple palette of unassuming concrete and brick allowing its functions to take center stage. The institute does not discriminate students by merit or means, also having reservations for tribal communities and sections of society who cannot afford the minimal tuition fee. With its exposed concrete frame knit in the progressive spirit of the modernist 60s, the centre truly pushes students of all backgrounds beyond the rigid framework of textbooks to think and explore. Krish, crouching down to look through a spyglass exhibit showcasing the big bang, looks at us when questioned and says, “Because I learn more here than what they teach at school.” (10) The Historical East: Conflictorium, 2013 Much like the VASCSC, the Conflictorium is another classic example of a civic building that overlooks communal boundaries in its service to the city. It is situated in the eastern half of Ahmedabad that has a history fraught with massacres and communal riots, wherein lies both the city’s shame, India’s largest Muslim ghetto, as well as it’s pride, the country’s first UNESCO world heritage city. While many myths about the old city are narrated as tales to the younger generations, there are stories here that the city is silent about, not stemming from a lack of memory, but from an active disremembrance. Well into the 21st century, Ahmedabad was thriving economically on the principles of exclusion. By 2013, Chief Minister Modi had been nominated for the position of Prime Minister after his reign as CM during the 2002 Ahmedabad riots. A controversial riverfront project had displaced many of the urban poor kilometers away from the city centre while bordering farmlands and forests were increasingly being cleared to set up SEZs and new gated high-tech townships. Disturbed by a city growing on fragmentation and marginalization, artist Avni Sethi, fresh with the gumption of a recent graduate, sought to make the most of an opportunity that presented itself when a Parsi woman posthumously gave away her old Pol (11) house to be used for civic purposes. Seeking to question the silence of the city, Avni then adapted the vernacular timber home into a provocative museum of conflict that confronts social differences through art and dialogue depicting how social change could be brought about in an increasingly polarised world. ‘People need to cross that river, come over and talk about things that are uncomfortable.’ she says (12). And so came the Conflictorium, nestled in a busy street in Mirzapur, an infamous locality feared in western Ahmedabad for its violent past, set between a neighbourhood of Devipujaks (13) on one side and Muslims on the other. The building occupies a corner of the street next to a Hindu temple, opposite to a church, where namaz croons in from a nearby mosque at multiple times of the day. In the immediate space outside the building, a paanwala (14) daily sets up his shop and tends to customers under the canopy of a large Mango tree besides a fluorescent red signboard that announces the museum. The children of the neighborhood collect to play marbles on the dusty road and seek refuge inside the Conflictorium, playing around its exhibits when the sun starts to boil down. Its shaded verandah becomes a cheerful gathering space for both adults and street dogs, and whenever an event is announced, neighbours huddle for the opening of an art exhibition or book reading, nudging through its unfenced welcoming otla, inside to its curated exhibits. In a city that has 15 other small or big museums that have an abysmally small annual footfall, it seemed that the Conflictorium too would be a risky endeavor in the business of memory and narrative. In an attempt to reconstruct the spatial definition of a ‘museum’, its old timbre structure, simple kota stone flooring, walls of peeling plaster and engulfing hipped roof have been adaptively reused into 6 exhibition spaces, having permanent exhibits on the bottom floor and temporary ones above. The journey through the building begins with the ‘Conflict Timeline’, a compact room entered via an old timber door along the entrance veranda. The space attempts to showcase the oppressive past of Gujarat since the 1960s with bold posters and visuals arranged along a linear time scale propped along its walls. The circulation through the museum is much like travelling through a maze of discovery since the exhibition rooms directly transition from space to space slinging the visitor across a string of exhibits in quick succession. From the Conflict Timeline, the visitor is then carried into the ‘Empathy Alley’, a space that displays multiple life-size silhouettes of eminent post-independence political figures, each supported with recordings of moving speeches of the visionaries that sweep the entire room. Subsequently arrive two other important spaces, the first being the ‘Moral Compass’ where visitors can see, read, and touch the book of the Indian constitution while standing on a podium enveloped by large panels reinforcing significant constitutional rights. This is followed by the ‘Memory Lab’, a compact space with numerous glass jars neatly arranged on vintage timber shelves to which visitors attach notes of reflection experienced whilst engaging with the museum. A narrow flight of stairs then carries one onto the first level of the building where a gallery is penetrated by the branches of the Mango Tree below, now converted into 'The Sorry Tree', an exhibit where visitors tie apologies and regrets to its branches. This space is then followed by a couple of discussion and display rooms, and a snug auditorium. Altogether, the experience of navigating the museum is interspersed through spaces that lead to smaller semi-open areas that give a glimpse of shrieking kids on neighbouring terraces, as the traffic honks below and the chatter of women gathering outside floats through open coloured glass windows. ‘I’m constantly reminded of the neighborhood outside while viewing the exhibits’, says Mihir, a visitor of the museum (15). The aim here is to pass on the mike; to let artists from lesser privileged backgrounds speak up for themselves; to let people feel that they own the space enough to a point that they can change it. Artists boldly exhibit work here that would never be permitted elsewhere in the city. With the conscious choice to not to align itself to the external landscape of the thriving exclusionist city, each step of its actions employs empathy as a basis to question decisions (12). Anjali, a shy 9 year old girl, plays with a door knob on the olta (16) as we ask her why she comes here. She smiles and says simply, ‘because I can and because I like to.’ (17)
In a city where communalism has become an agenda for politics, where development advances on the principles of marginalisation, and where there is a perceived threat of ‘other communities’ (18), how do we as architects and urban designers create spaces that foster a community of inclusion? The two buildings presented through this essay are exemplary cases of how civic architecture can serve as a platform to bridge these gaps. Calling onto people to actively explore their spaces, the users no longer remain as passive recipients of a civic service but consciously interact with both buildings. The very built presence of the buildings further takes a backseat in face of the functions that brew within, complemented by thoughtfully designed circulation schemes that enhance meetings and interaction amongst visitors. Efficiently blending into the sites they are rooted within (the Mango tree becoming an installation in the museum and the Neem trees shading the entrance court of the VASCSC), both buildings also make strategic use of the larger connotations of their urban contexts to strengthen their purpose. The VASCSC conceived to cultivate scientific progress would perhaps find no better location than a rich educational and cultural cluster in the city’s west. Similarly, the conflictorium boldly situates itself in the middle of a defamed and contested neighbourhood, questioning the narratives that frame it that way. In either case, both give access to users of all backgrounds, without discrimination on any grounds of gender, caste or disability. These buildings have also come into existence by the people of the community themselves, those who wished the city to progress. They stitch halves of the city by encouraging movement from one side to the other while empowering citizens with knowledge in their own different ways. One envisioned by a scientist to push students beyond segregated groups, the other curated by an artist that calls us to confront our conflicts through art, they demonstrate how anyone and perhaps everyone with a civic ambition can work to catalyse a city of fragmentation into a community of inclusion.
References (1) Over time, the city established itself as the home of a developing textile industry of India, which earned it the title "Manchester of the East". Finished textile products were exported to many countries of the world from here. Iain Borden; Murray Fraser; Barbara Penner, 2014, Forty Ways to Think About Architecture: Architectural History and Theory Today. p. 252. (2) Gandhi established two ashrams here, the Kochrab Ashram near Paldi in 1915 and the Satyagraha Ashram (now Sabarmati Ashram) on the banks of the Sabarmati in 1917. During the Indian Independence Movement, Ahmedabad became a centre of nationalist activities. "History of Ahmedabad". Ahmedabad Municipal Corporation, 2016 https://web.archive.org/web/20160223012426/http://egovamc.com/AhmCity/history.aspx (3) Narendra Modi has served as Chief Minister of Gujarat from 2002 to 2014, becoming its longest serving Chief Minister. His political party, BJP, has their headquarters in Ahmedabad. He has been the PM of India since the 2014 general elections. (4) Sultan Ahmed Shah in 1411 A.D. laid the foundation of a new walled city, called Ahmedabad. "History of Ahmedabad". Ahmedabad Municipal Corporation, 2016 https://web.archive.org/web/20160223012426/http://egovamc.com/AhmCity/history.aspx (5)The business skills of Ahmedabad and its indigenous entrepreneurship set it apart from most Indian cities. By caste, most of these businessmen are Jain and Vaishnava banias or Patels. Howard Spodek, 1965, The Manchesterisation of Ahmedabad, The Economic Weekly, p 483
(6) In the Narmada Dam project, the Sardar Sarovar Dam in Gujarat is one of the biggest dams on the river Narmada in Madhya Pradesh, whose waters are diverted to cities of Gujarat, including Ahmedabad. Narmada Bacho Andolan, Wikipedia https://en.wikipedia.org/wiki/Narmada_Bachao_Andolan (7) "Gujarat riot death toll revealed". BBC, 2005. http://news.bbc.co.uk/2/hi/south_asia/4536199.stm (8) Murphy, Eamon (24 March 2011). Richard Jackson; Eamon Murphy; Scott Poynting (eds.). Contemporary State Terrorism: Theory and Practice. Routledge. p. 86,90. ISBN 978-0-415-66447-9. (9) Desai, 2012, Governing the Urban Poor: Riverfront Development, Slum Resettlement and the Politics of Inclusion in Ahmedabad, Economic & Political Weekly Vol xlviI no 2, p. 50 (10) In an interview with a student, Krish, enrolled in the VASCSC near the Quadrangle. (11) A pol in India is a housing cluster which comprises many families of a particular group, linked by caste, profession, or religion. Pols are typical of urban centres in Gujarat especially of Old Ahmedabad. (12) In conversation with the founder of the Conflictorium, Avni Sethi (13) The Devipujaks, or Vagri community are an Other Backward Class community found in the states of Rajasthan and Gujarat. (14) Literally translated, this means "betel leaf vendor". It is composed of two Hindi words, "Paan", which means "betel leaf" and "wala" which means "person associated with". It is a chewable product consumed by many people. (15) In an interview with Mihir, a college student who had come to visit the museum. (16) Otla is an extended plinth before the entrance of a house, a transitory gathering space found in most traditional houses in the old city of Ahmedabad. (17) In a conversation with Anjali, a 9 year old girl, living nearby, whose mother works as a cleaner in the Conflictorium. (18) Darshini Mahadevia, Communal space over Life Space: Saga of Increasing Vulnerability in Ahmedabad (2002), Economic and Political Weekly, November 30, 2002, p. 4858
Additional Help and InformationAre you in need of assistance? Please email info@berkeleyprize.org. |




