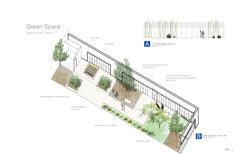Shing Mei Leung ReportDesign Proposal for the Center for Healthy Aging From the day we born, we embark on a journey called “Life”. On this journey, we encounter numerous wonders and people in the world and learn about many different things. As life ripens into the stage of the elderly, how can this journey continue to be a stage of discoveries, opportunities and encounters? To me, the new Center for Healthy Aging proposed by the Wilder Foundation can possibly become such a stage that offers surprises and excitements. Careful overall site planning unfolds this journey. The site for the new Center is located closely to the main intersection of University Avenue and Lexington Parkway, where the proposed Central Corridor Light Rail Transit (LRT) station would be. At the same time, the City of St Paul aims to establish a luxurious greenway along Lexington. The site possesses great potential to become a bridge among the Wilder Center and the people coming from the transportation node. Hence, at the initial stage of the design process, entrances are programmed to face the Lexington and the Wilder Foundation’s exiting buildings, so that people can flow through the site. Meanwhile, knowing that security is a huge concern for the new Center, the reception at the center of the building serves as a central control point to monitor the influx of visitors. Locating the Adult Day Care Center and other public services at two sides of the building ensures better security. The second floor of the building is devoted to the Home Health Center, multi-purpose rooms and rental space. On the other hand, the Wilder Foundation put great emphasis on the environmental aspect. The L-shaped building extends the south-facing façade. This helps maximizing day light harvesting. Besides, the terrace parking is designed to minimize site excavation and effectively control storm water. Embracing the metaphor of “journey”, the Adult Day Health (ADH) center in this building is programmed as a series of journey. Inside the ADH center, multiple walking loops are designed. As the users travel from one place to another, it is not just the destinations that are important, but also the way along those journeys. Imagine one finds surprise at the turn of a corner; imagine one wanders safe and soundly along various routes and discovers new things on their ways; imagine one meets new people from time to time in these journeys. Navigating the ADH center becomes more than just a daily routine. Architecture enhances the experience of circulating the ADH center. Part of the Stage 1 dining space and activity space is defined by low walls and low shelves. These structures allow light, sound and smell to travel across the interior space. At the same time, visual connection and physical interaction between walkers and people in those rooms are established. Low-ceiling corner create an intimate huddle room for gathering, while cut-in seating offers extra resting and interaction spots. Interior windows in some of the rooms hint the events happening inside the rooms. In addition, folding doors in the activity room and arts and crafts room add flexibility to the space. Although the overall plan of the ADH center is intended to be more open, knowing that Stage 3 clients need a more secluded space, low walls and bamboo screen are used to define such space for Stage 3 clients. The Stage 3 rooms are also programmed to be farther away from the busy Lexington Parkway at the northwestern corner. The secured gardens inside the ADH center make the destination more worth looking forward to. The courtyard garden does not only offer view of greenery to all 3 stages of clients in their respective dining rooms, it also adds an extra walking path for exercises. The Stage 3 clients have their private garden outside their activity room where they can enjoy the color and smell of flowers and plants. The outdoor garden at the south side has covered area in which people can eat, relax and play outside in summer. The urban farm next to the garden allows the elderly to do gardening in summer time. The gardens and urban farm expand the activities the elderly can do inside the ADH center. The companion of the clients, the ADH staff and Meals-on Wheels volunteers, are given no less attention in this design proposal. The staff area is concentrated at the west side along Lexington, which gives ADH staff a more dynamic street view. Several access points along the main circulation corridor efficiently lead the staff to different areas where the clients are. On the other hand, the Meals-on Wheels volunteers enjoy the garden view and glimpse of the clients’ activity space and walking path as they pick up and drop off meals from and to the commercial kitchen. The changing views of the garden and clients’ daily activity offer variation to the volunteers’ regular route.
While the multiple loops in the ADH center aims to offers variation to the users, the circulation in the Dental Clinic on the other side of the building intends to define the public and private zone. In the L-shaped plan of the dental clinic, the clients mainly travel along the west-side corridor, where the operatories are, while the dentists travel further to the south-side zone where the laboratory and offices space are located. The daily routine of going into the same place can sometimes be boring, yet I hope that the design for this new Center for Healthy Aging can break away from the mundane life and create some memorable journeys to everyone who uses it, especially to the life-ripening travelers. Additional Help and InformationAre you in need of assistance? Please email info@berkeleyprize.org. |
|

