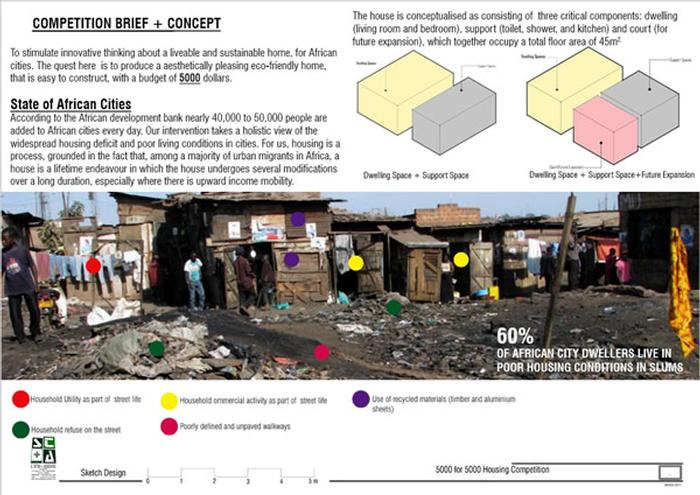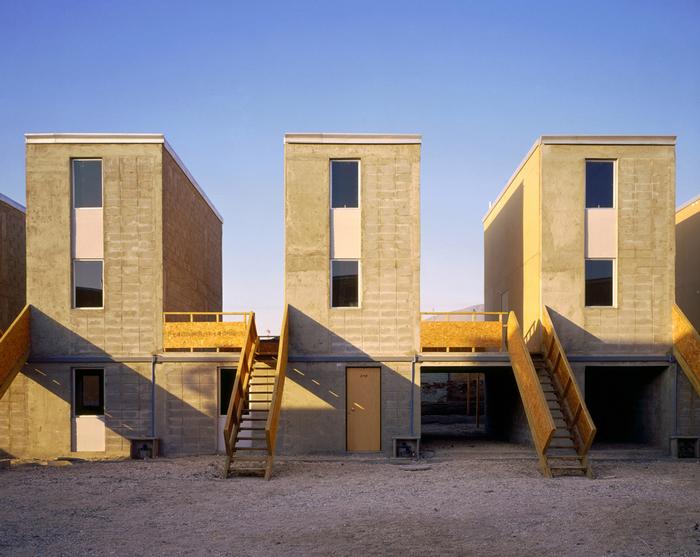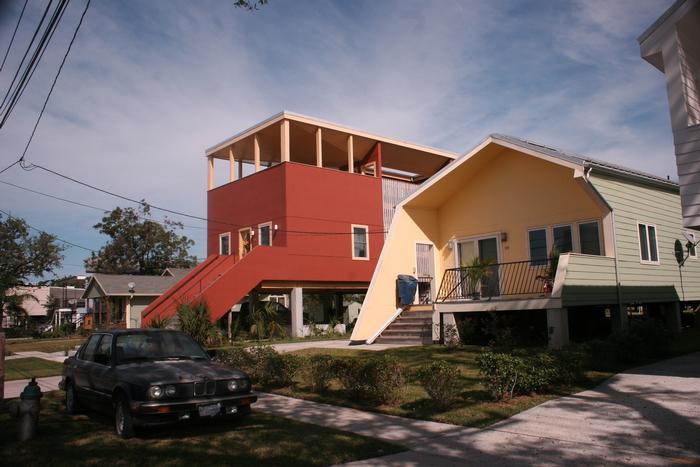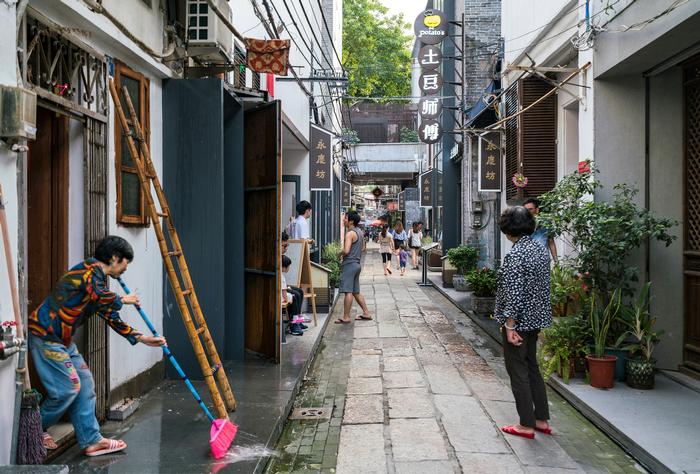[ID:4435] Four Walls and a Roof: The Complex Problems behind the Simple SolutionIndia As architects, any opportunity we find to design something excites us, and we jump directly to find creative and great answers. But what we miss out on is a key aspect of the process; the thing of identifying the correct problems and asking the right questions to cater to. In the end, the ‘answer’ will present itself to us as it lies there in the process. Hence, before getting straight to the design part I would like to take a step back; a step to understand and asses the current happenings in the housing sector of my country, India. This will help me give a suitable output rather than a utopian one.
The Paradox: India is still a developing nation and it also has the second largest population on Earth. Of course, this comes with its own sets of challenges in terms of providing the basic facilities and infrastructure to everyone. Looking at a macro scale, India is going through a huge housing shortage (estimated close to 20 million required as per 2020) and it is heavily skewed towards the poorest socio-economic group of the country. But on the other hand, it has also a large number of vacant houses (12% of the built). Anyone who reads this may feel the solution is right there; but the in reality the 2 problems are mutually exclusive and are much more complex. Now, the high number of vacant houses are a consequence of the privileged (higher income groups) and the government itself. The higher income groups have houses as investments which remain empty. They are the main clientele for whom housing is developed as they are the ones who can afford and the houses are also profitable. The middle-income groups also form a part to it, with the help of bank loans and subsidies, and this has led to creation of more housing which may not be needed for them but which eventually remain empty. Now, it is not that housing is not being built for the lower income groups/ economically weaker sections, etc.; but it is the Government who are spending and building them just for the sake of it. The way the government sees the problem is that – ‘Let’s provide people with four walls and a roof and we’re done’. But they overlook almost all the socio-economic layers which the people thrive on. The government builds these endless high-rise monstrosities in the name of housing, trying to free their precious ground. It almost reminds us of Pruitt-Igoe, where the government envisions this noble utopian society but, in the end, it remains dystopian and doesn’t work in a practical world. A very non-sensitive approach, substandard quality of life and lifestyle, a location far-away in the outskirts to reduce land costs but disrupting the daily lives of the community are some of the effects of the prevalent practice. And here like Pruitt-Igoe, they aren’t even demolished to learn a lesson from but just repeated and hence remain vacant. The poor choose to dwell in their existing conditions itself rather than to move to the new ‘poor’ conditions. Now here it was very important to establish the role of the government while providing a solution to the housing for the disadvantaged.
The Context: The way I see is that we have 2 clients / entities to majorly cater to: 1) The Home-owners: Those who will own the houses and who will we be designing for (I will further come to them) 2) The Government: The ‘Pseudo’ – Clients, the stakeholder who will be financially supporting the home-owners. I would like to quote here Alejandro Aravena of Elemental where he says, - ‘The challenge today is not the scarcity of resources and money but the lack of coordination. And if there’s any power in design, it is the power of synthesis.’ I think gone are those days where the architect had to function in the classical sense of the word that he was there just to make a building – and object in space. I feel architects today are the ‘Enablers’, or rather they should be the enablers – the positive common thread between all the stakeholders trying to find the best possible outcome while creating a win-win situation for all.
Now coming to the main part – The Homeowners, the people, the community. The group which I am looking and particularly designing for are the people come in the Economically Weaker Section (EWS) of the society. This population mainly reside in Slums across the city. In my city of Pune, in the state of Maharashtra, 25% of the urban population is that of the slum dwellers. These numbers are ever-increasing now, as people migrate to the city for better opportunities and the economic crisis due to covid, forces them to setup slums as the problems of unaffordability and unavailability of houses stays persistent. Basically, people form ‘Vasti’s’ (large group of slum dwellings) on open or free parcels of land scattered around the city legally or illegally. They have 2 types of homes which they live in – 1) ‘Pucca’ houses (meaning brick and mortar homes) 2) ‘Kaccha’ houses (homes temporary in nature built with tin sheets, bad brick work and other waste) according to their financial capability. The slums lack basic facilities and infrastructure such as proper sanitation, drinking water facilities, electricity, etc. The site I have chosen are the Dias Plot Slums in Pune. There are about a little over 120 families living on the plot of land given to them years ago. It is a very dense settlement with people using every inch of space available to them. Many of the slums around Pune you will find with very similar characteristics. I have chosen this site to show the demonstration of my solution because of a personal connection. The Dias Plot slums come in the same neighbourhood of Gultekdi, where I reside in. My apartment building and the edge of the slums site exactly on 2 parallel streets. It is only connected by a perpendicular road joining the 2 streets which may be approximately 100m long. Though it is so close to me, I still have felt that it is far in a different sense of the word. Growing up as I have seen my neighbourhood develop, the Dias plot slums have more or less remained the same. Even much before I studied architecture, I think I felt that even they deserved to live life in a healthy and dignified environment. Most of the people in the neighbourhood avoid using the street adjoining the slums due to lack of cleanliness and encroachment over the road side. But no one wants to solve the issues.
Asha, our house help, lives in the Dias plot slums. She’s been working with us for quite a few years, and I have been fortunate enough to visit her house. Her family (Asha, her husband – a daily wage worker and 2 children) live in a ‘kholi’ (one open plan room, well, ‘the four walls and a roof?’). So, one wall forms the kitchen, the other has the cot/bed-seating area, etc. Many of the houses are 1-2 kholis depending on the size of the families and sometimes go up to 2 stories. Like her house, many of the houses don’t even have a toilet attached. One public toilet is assigned to the whole community for all sanitation purposes. This is one of the many connections formed with the community that I have over the many years. There is also a real ongoing effort to redevelop and provide housing to the families there, for some years now, but there hasn’t been much progress. This is where my chance arises to give back to the community. The local corporator (political representative) directly in talks with the community, wants to empty the whole parcel of land all at once and create large housing towers to reaccommodate the people. But the slum dwellers are hesitant due to uncertainties and loopholes in the plan; Where do they go from here? For how much time? And what about the existing lives and inter-dependencies created which will get uprooted? Much of the adult population residing there are either daily wage workers or own small businesses. Their children go to a local government school which is also at a walking distance. Being in the city helps them to at least gain the allied infrastructure and means to earn. This is why I have chosen this site and the solutions worked out here maybe further replicated throughout the slums in Pune.
The Questions and The Consortium: The initial enquiry I would start upon is that – ‘What are the actual problem and issues you are facing? Followed by ‘What are your aspirations in life?’ Even before being an architect, I think these questions become important as a human and out of humanity. As an architect we tend to have pre-conceived notions about social issues and we run to solve them. But maybe out these conversations, we may get a deeper understanding of any issues we may have previously overlooked and can add it as a part of the solution. Of course, we are giving them a ‘house’ but what if additionally, people of various disciplines could be brought in the discussion and help them with issues to make it a ‘home’. The next question which arises is that – ‘What do they need and what do they really need?’ What is required at a household level to things that maybe shared and beneficial at a community level? - The idea here is that, in a constrained budget, there only a finite number of things which can be covered. So, the dwellers decide what they need for us to provide and what they cannot themselves do on their own in thier own expenses. This includes site and site services, as well the structure of the building, other infrastructure and the community level spaces. This way we use the funds in an optimum level while keeping in mind the home-owners future expenditure.
The team I will assemble is as follows: a) The Government: All levels of bureaucracy (Central, State and Local Government) together become the main financial backbone for the project. Usually, the funding is given in the ratio of 50:20:20 respectively by each of the government = 90% of the total funding. The remaining the 10% has to be borne by the home-owner himself. If that is not possible with a family, then there are other possible ways to connect with banks, CSR fundings etc. b) National Slum Dwellers Federation (NSDF) and SPARC: SPARC in partnership with NSDF and other NGOs has catalysed construction of housing for over 8500 families and over 500,000 toilets, with programs in 70 cities in India. Together they form the national level link to the Government, as well their expertise in the field makes them the guiding force throughout. c) MASHAL (Maharashtra Social Housing and Action League): Established in 1985, this local NGO is India’s only NGO to have published a Slum Atlas – Documentation of all the Slums (city wise- ongoing). They have documented all the Slums of Pune city and their research and work in the field becomes the base of the project. d) Mahila Milan (Women Together): Mahila Milan is a community-based savings network driven by poor women living in slums supported by SPARC. Mahila Milan has a pivotal role to play in the slum upgradation project. They are involved to fill the gap between designers, people with local power and the community. Of course, the whole process will be participatory and involving the kids and adults alike, but the women will be their representatives. e) Social – Economic Scientists: We bring in people with specific knowledge like sociologists, economists to solve major issues before getting to the design. f) Us, me – The Architects: We enter as the final piece of the puzzle where actually translate all the answers as a physical manifestation becoming the project.
The Solution: Housing is a poverty alleviation tool. Relocation and rebuilding are the common way of providing housing to the slums in India. But this results in the slum dwellers to relocate from the source of income causing loss of livelihood and social security loss. Also, earlier model is built on a repetitive floorplate strategy giving less flexibility. Instead, an incremental housing strategy of In-situ upgradation of dwellings is suggested. It means that the houses are converted from informal to formal one by one without disturbing the social dynamics that exist. This solution allows to make individual demands and flexibility, while the incremental nature make the houses future proof. The idea is to achieve a low-rise – high-density housing model. Participation and ownership lead to self-involvement and hence the whole process is envisioned as transparent and to facilitate community participation. The process of listening and engaging with the community, working on site builds trust within everyone. Conflict resolution or collective decisions can be taken place at community meetings before, during and after the construction is done reinforcing a sense of community. All design concepts can be explained with the help of models and scaled mockups instead of drawings to ease communication with common people; while creating a dialogue and to and fro process till a decision is taken. People who are a part of the construction industry can be recruited by contractors so that they get actively involved in the construction of their own homes while also generating income in the process. Horizontal connections and conditions to take actions instead of a top-down approach will make collaborations much easier and the solutions much more pragmatic. This quote by Koning Eizenberg Architects very perfectly sums up why the social art of architecture is important -
‘Architecture isn’t just for special occasions. Expectations need to change. Places of daily activities should be highly valued. People can have more than they think. We expect great qualities in buildings like museums, shouldn’t we expect them in places for everyday living? An individual’s self-image is based on the quality of his or her daily life.’
Note: The title of the essay is a word-play/paraphrase on the title of the book – ‘Four Walls and a Roof: The Complex Nature of a Simple Profession’ by Reinier de Graaf
Bibliography:
Monani., D., Joshi, S., & Zeeshan. (2020). The Paradox of Vacant Houses in India. Anant National University. Ahemdabad:
Srivatsa, S. (2015). Incremental Housing Strategy Yerawada - Project Review | Human.Pune: Research Gate.
Green, J. (2021). The Built Environment Impacts Our Health and Happiness More Than We Know. Archdaily.
If you would like to contact this author, please send a request to info@berkeleyprize.org. |




