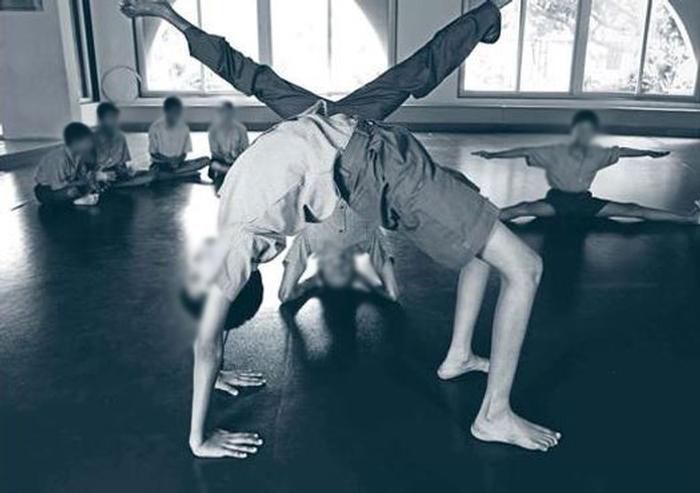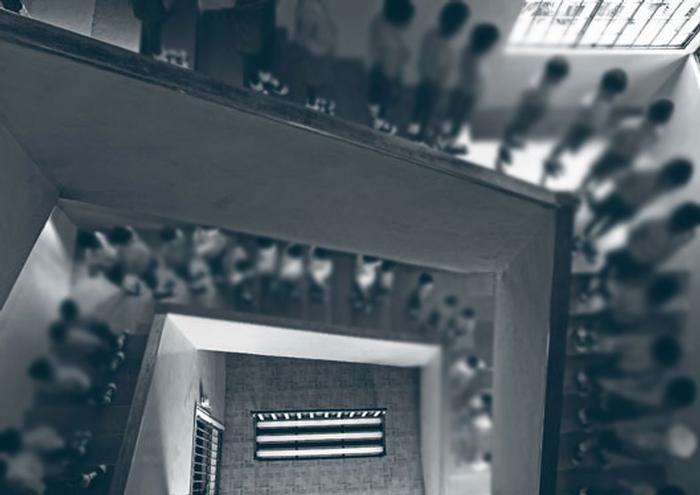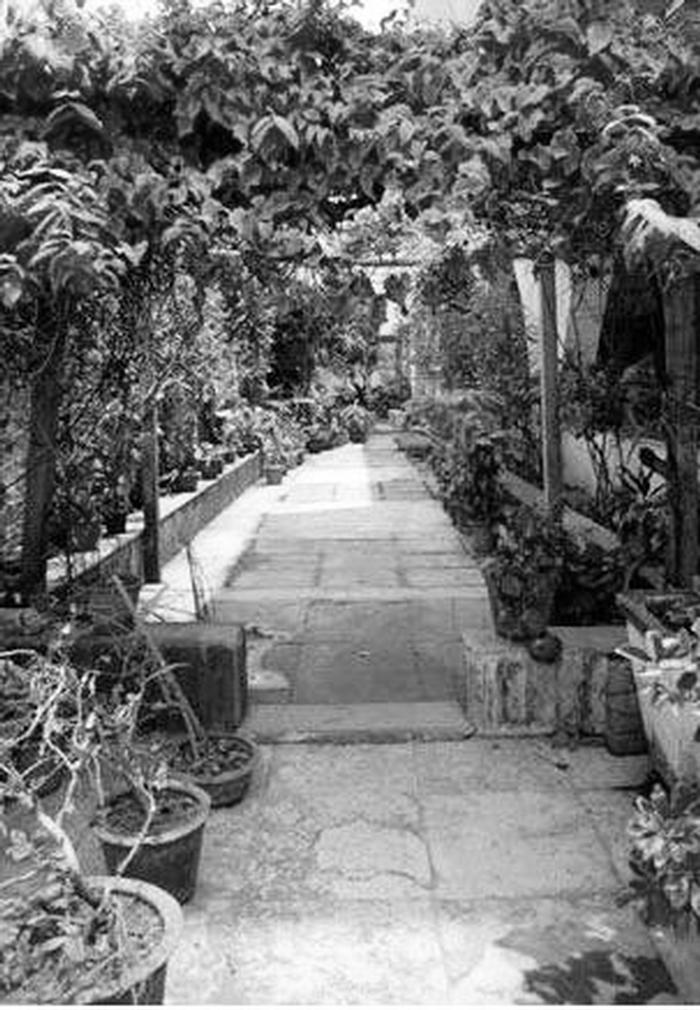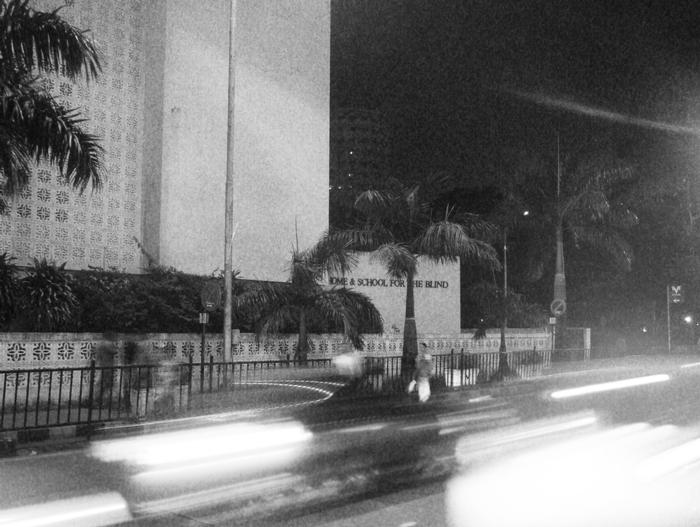[ID:437] A place for pause in the city of paceIndia “You need not do anything. Remain sitting at your table and listen. You need not even listen, just wait. You need not even wait; just learn to be quiet, still and solitary. And the world will freely offer itself to you unmasked. It has no choice; it will roll in ecstasy at your feet.” -Franz Kafka
The perfect amount of diffused light enters the workshop room. The texture of the window glazing allows a subtle patch of light to illuminate the work-desk. Would that matter, if no amount of illumination is going to help to work?
The recreation area is filled with different brightly coloured toys that render the playroom into one of those spaces where one automatically cheers up because of the fascinating objects around. Would that matter, if the colours cannot be seen at all, or if a lot of them seem the same? Would it matter if it were the same case for the flower-strewn pathways adorning the spaces surrounding the school?
"All architecture is shelter. All great architecture is the design of space that contains, cuddles, exalts and stimulates the persons in that space."- Philip Johnson.
In the school's playroom, one of the vision impaired boys tries to put in beads into an instrument that resembles an abacus, and his friend who can see hazily is giving him the right colours. On the other side of the corridor lies the gymnasium where a set of boys is practising their daily fitness exercises and they all laugh out loud as the sounds of their claps echo all around them. In the library, a little boy has dropped his writing instruments and gently brushes through his sheets and the table top looking for them as he needs to finish his assignment. In one of the classrooms on the upper floor, a couple of boys have finished writing- they find each other by touching their hands and heads, (they are not allowed to talk yet) and walk to the teachers desk at the other end of the room.
While these instances are common for any school, The Happy Home and School in Mumbai is a building designed specifically to take care of them, because while these instances might be common, the users of the school are a bit different; The Happy Home and School is a community that serves the blind. It works on the principles of any other school, just with some added challenges: It promises to train its students in understanding and judging their surroundings, and in developing their abilities to the fullest. It teaches them how to sharpen their alternate senses, so that the inability to see clearly or to see at all, while probably an irreplaceable phenomenon, does not become a limitation.
In order to do this, one of the most important things the school has looked into is the environment created inside the building. It is that very space that lays out the realm in which the children are going to grow up, and it will therefore determine how much at ease they are with themselves, with others, and with their surroundings. While an ambience that helps spur creativity and interaction is desired in most institutions, for a place like the HHSB it needs to be tailored with a lot more consciousness and sensitivity.
The school is one of the few buildings where the inside matters above all else. No error in details or elements can be overlooked; the playrooms need to be brightly coloured with sufficient contrasts - otherwise a vision impaired child won't be able to read the graphics. The materials in the gymnasium (image a) need to be treated well acoustically, because each sound will help its users orient and function. The edge of each desk needs to be immaculately polished: otherwise the little boy who is looking for his Braille will scratch himself. There need to be perfectly aligned, equally long rows of furniture in the classroom so that the pair of boys that has finished writing can easily move from one end to the other end without much trouble.
The school building is one of the few buildings in the city that appears as though it has been turned inside out- everything that matters is within the building, set apart and shielded from the city. This language is very different from that used for many other buildings in the city; in Mumbai it is always about what stands out more distinctively in the masses, and about what makes a stronger and lasting impression in the cities catastrophic fabric. In addition to the usual urban context of a building within a cityscape, this building sets out for itself its very own layers of contexts: each object matters "in its next larger context – a chair in a room, a room in a house, a house in an environment, and after that, the environment in the city plan."(1)
"Organic architecture is, architecture where the whole is to the part as the part is to the whole, and where the nature of materials, the nature of the purpose, the nature of the entire performance becomes a necessity..." — Frank Lloyd Wright
In a school designed for the Blind, the smaller gestures matter just as much, or probably more than the larger strokes, and the building seems to grow out of these gestures, and not inward into them. The architects at I.M. Kadri consultants (the firm that designed the building in the early 1960s) explain that the spaces have been designed taking into consideration the ease of movement and physical safety of its users(2). This is seen primarily in the buildings proportions – the width of the corridor at most places through the building, for instance, is 2.5m, which is exactly enough for a student and his helper to pass through with a definite sense of direction(image b). The classrooms in the building are all designed keeping in mind that the largest group of students that will be taught at a time is that of twenty chidren, and that the space should feel warm and enveloping to it rather than extensive and confusing. There is a very clear sense of one-to-one interaction between the students and professors, and the proportions of the school take care of this intimacy, irrespective of the need to cater to multiple activities and programs. In addition to the careful tailoring of elements and spaces the architects had specified that additional care needed to be taken in the realm of furnishing and services, for small details overlooked could have unforeseen repercussions. For instance, as one of the students pointed out, "there used to be a water pipe coming down from the over head tank that created an obstruction right in the middle of the path on the topmost floor." The building thus, needed to be thought of as a custom-made shell, with scope for addition of layers as per the needs and abilities of the users.
The school lies in the heart of the city, and spaces surrounding the building are perfectly manicured to create a quiet environment (image c). As one walks in through the main gate, one enters a peaceful space, bound by the regular repetition of columns spaced just wide enough to feel enclosed yet open. There are vines and plants all around, that make the space even more humble. A lounging area extends to the right, enhanced by the light filtering in through the series of arches in the front facade. The first enclosure of the school that one experiences, thus, is one of stillness and humility. The front facade, on all levels above the ground, has a screen with perforations that resemble a Braille. While it filters the light entering the building, it also marks out the school territory – the facade and its abutting spaces thus act like a buffer that limits the exterior environment and defiantly lays out the premises for the rest of the building (image d).
The series of arches continue on all facades at the ground level. To the left of the entrance is the gym, one of the most open spaces in the building. The space is vast in comparison to the rest of the programs in the building. This is where the students are trained for judo, yoga, and a variety of other indoor sports. The floor is perfectly even and smooth. The walls are treated in a similar manner, and there no columns interrupting the stretch of space. It is one of the most important areas for recreation for the students, as a result of which they tend to make a lot more noise – the detailing of the room takes care of the fact that while the sounds made are clearly heard all through the room, there are no echoes and that nothing leaves the enclosure.
As one walks straight ahead from the entrance, one reaches the central staircase that links the building vertically – it winds around a central well. Abutting the stair is the central courtyard that cuts upward straight through, and is open to sky. This puncture through the mass of the building ensures that sufficient light reaches all the spaces in the building. There is no balustrade along the staircase – the possibility of any hindrance is eliminated. The staircase, in keeping with the tailored proportions of the buildings rooms, is just wide enough for a student and his helper to walk through comfortably at a time. As one walks up the staircase, one can look into the courtyard, which is rendered colourful and lively with plants and casual furniture.
Along the opposite side of the courtyard on the ground floor is the recreation area, which is the liveliest space in the building, where all the walls showcase the works of the students. One can see, at allotted intervals of the day, children laughing and running around the play area looking for their friends. Across the third edge is the assembly hall, the grandest enclosure in the school, with a stage for theatrical performances. Here the students are trained in various aspects of drama and music.
Upon going to the upper levels, the atmosphere becomes more serious – the first floor is allotted to all kinds of administration rooms, classrooms and workshops. The rooms are a lot more compact, and there is very specific furnishing as per the requirement of each class, for instance the computer classrooms have long tables for the Braille machines, while the library that is along the perforated facade has layers of blinds for careful filtering of light. The levels above are mainly for the students who live in the building itself – it houses dormitories for the students and adjacent rooms for their allotted care-takers.
The architects' claim of an enhanced environment is quite evident in some parts of the building. As one walks from the wood and clay workshop toward the lunch room, (a path very strongly guided by the sense of smell), a lot of subtle hints can be observed- as one moves down the stairs towards the courtyard filled with plants one feels cooler, and the smooth wall abutting the stair gives a sense of surety in orientation. While the helpers are always there to look after the students, these gestures are extremely important for creating a user friendly environment which will help these children grow independent and confident.
The HHSB is a very delightful building which interacts with its users through its elements: it is first the touch of the wall, the feel of the railing, the warmth of the light patch and the reverberation of the musical instrument that one will feel. Then comes the feel of the space- the echoes in the room. After that comes the surrounding space- The smell of wood in the corridor leading to the workshop. The whole building slowly builds up bit by bit every time, no matter how often it is used.
A lot of architectural analytical tools come across in uncommon ways - scale and proportions, which are usually extremely important for making a spatial impact, for instance, is more important in the context of the school for its acoustics. The necessity for the use of these tools remains the same, but the kind of impact for which they are used is drastically different.
As one leaves the building, one realises: the light entering the room does matter after all- it draws a young boy to his workspace each morning with its warmth. The ambience in the playroom is important after all- the sound of whirring of the toy cars and playful fights with the stuffed toys momentarily help everyone in the room laugh without a care for the rest of the so called "at an advantage" world. The flowers outside do matter a lot- their smell draws a young boy to the spot where his mother waits every evening. He knows the weekend is near when the smell is the richest. He runs out, running his hands through the gate railing and laughing.
Did how the building look matter? Not remotely. Did how it feel matter? It made all the difference in the world.
(1) Eero Saarinen
(2)The official website of I.M. Kadri consultants, (kadriconsultants.com/history.html)
(A,B,C) The images are from the official website of the Happy Home and School for the Blind, Mumbai(www.happyhomeschoolfortheblind.org), as no photography is permitted in the building.
If you would like to contact this author, please send a request to info@berkeleyprize.org. |




