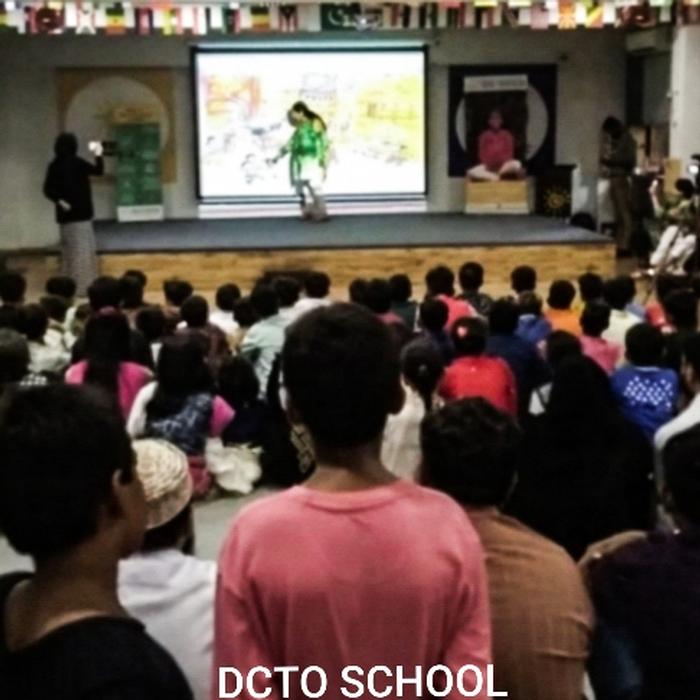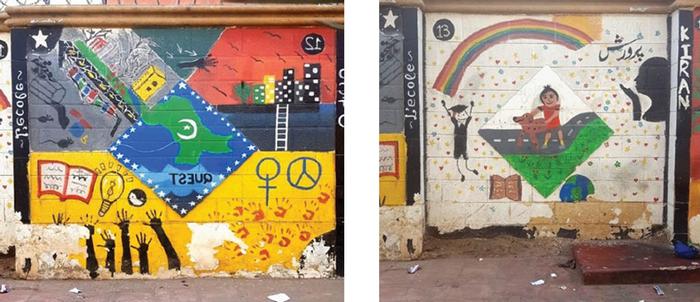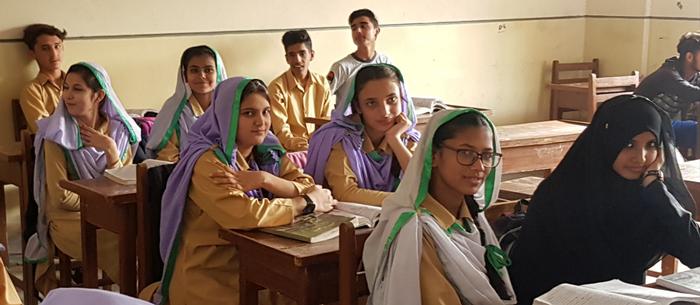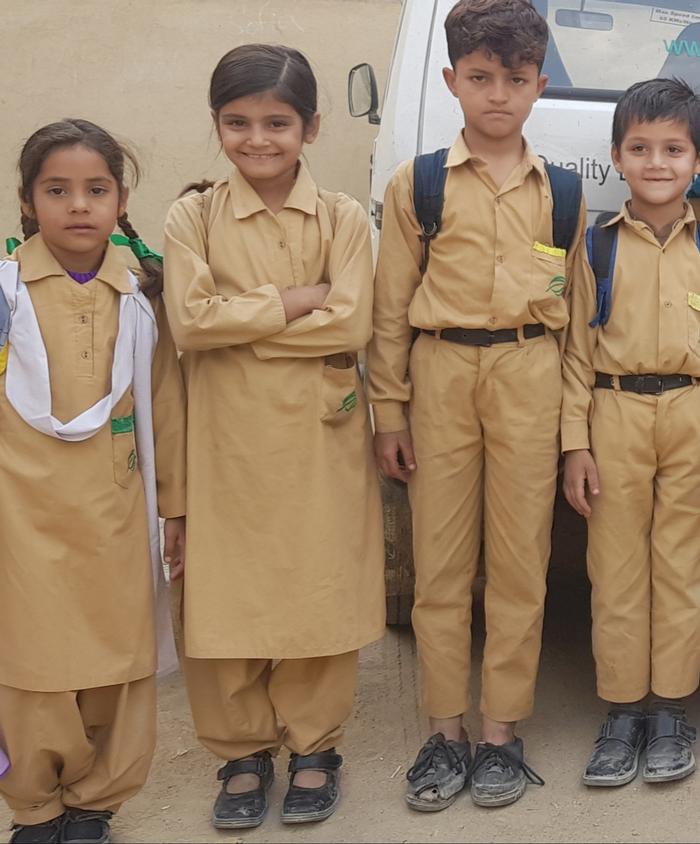[ID:3784] Well-being of communityPakistan It is appropriately said by Aristotle that " the roots of education are bitter, but the fruit is sweet " - and I came to take in this interminable truth since the beginning.
If the darkness of ignorance is to be dissipated then the sun of education has to rise. So many children are born talented, have immense capacity for comprehension and are naturally splendid - but poverty has deprived them of an education.
Recognizing the psychological-physical characteristics of children to design an ideal environment for them is extremely important because without understanding their needs in terms of psychology the designed environment cannot be highly effective. Experts believed that architects should be careful enough for children-based spaces design because the goal of designing certain environments for them can grow their abilities and creativity without setting a limit to their possibilities.
This aroused a concept to combine the studies of Special Education with Architecture to create a healthy livable space for children to learn and grow in. The idea was to understand through Special Education that how a child’s psychology is affected in the space especially designed for them by an Architect.
Pakistan is facing a crucial challenge to ensure all children, particularly the most deprived ones, attend, stay and learn in school. While enlistment and consistency standards are improving, progress has been slow to improve education standards in Pakistan. Nearly 10.5 million boys and 8.3 million girls are enrolled at the primary level and this drops to 3.2 million boys and 2.6 million girls at the lower secondary level.
Socio-cultural demand-side barriers integrated with economic factors together drive education deprivation for certain groups of children in Pakistan, particularly girls. These barriers are further exacerbated by an absence of parental awareness of early learning, importance of on-time enrollment, and lack of social protection schemes.
The objective to accomplish Universal Primary Education in Pakistan is hampered by insufficient number of schools, teacher non-attendance, and low quality of education. These administration related challenges combine with structural inhibitors like endemic poverty, entrenched patriarchy, reducing possibilities for profitable work in the formal sector, forcing parents from low income households to employ their children in private occupations at a young age. The situation is dire in remote provincial zones of the country where children, especially young girls, are often discouraged from going to school. In these circumstances, marked by tensed state assets and systemic social constraints, youth led grassroots initiatives provide a ray of hope to thousands who might some way or another surrender open doors for personal growth and economic empowerment against seemingly invincible odds.
To begin to tackle this problem, The Citizen Foundation initiated the underprivileged schools project, one element of which was the creation of learning centres throughout Pakistan. Curative learning programmes were established and the foundation trained volunteers to conduct community surveys to identify the education deprived children due to poverty and counsel parents on the importance of education.
Located in the residential as well as commercial area, the selection of this particular site for the school is to let the staff and students feel comfortable and safe being in their nearby area. Their homes and father’s place of work is present in the same vicinity. The land owner is also the member of the community who participated in this community building by contributing the land for the school.
Growth in school enrollment is undoubtedly important, but what is more important is that the enrolled students get quality education. Me along with my partner set out to visit the closest TCF school to sample the learning environment in such schools. This primary school located in Rasheedabad, Karachi, which is the main underprivileged area, has an average of 25 students per class and caters to children of age group 4-12. Formal teaching methods, encouraging student-teacher interaction, are utilized to promote literacy and provide under privileged children with basic knowledge of reading, writing and arithmetic. Set at the edge of an alley, this single storied school building has 8 classrooms, a teachers’ room, the principal’s office, a kitchen and common toilets at its rear end. The typical building layout, applied to all such schools across the topographically and climatically diverse districts of the State by the foundation, is prevalent in this decade old building as well.
Today, in architecture and urbanization, designing of tangible spaces is not the only aim, but considering to all human aspects of spaces has a significant effect on designing that space. As establishing urban infrastructures to improve and generate cities towards right and sustainable development, designing proper spaces for children who are the upcoming generation in the community are important as well in directing human society towards an ideal and healthy community.
TCF in this case took care of quality factors to make the classrooms bright and airy. The height of the spaces is set in a way that the place is comfortable for the students. Beautiful drawings and relevant mathematical formula, which the students comprehend, cover the high walls. Each day begins with the students reciting the national anthem and then taking up their allotted seats in the rows of benches and desks facing the blackboard. A sufficient sized playground is present for student’s outdoor playing and learning activities.
In all spaces designed for children, color and light play significant roles. These two factors, if were well used, could bring them calm, resourceful and at the same time dynamic environment. In general, the most basic and important principle in designing a space for children, considering their needs and interests are prior to fixed standards. In our opinion, such a school succeed to enrich the students academically, physically, emotionally and socially. The planning of the school is carried out in a way that all the spaces are interlinked with one another which makes accesses easy.
The Citizen Foundation envisioned an educational system that was humane, blended with the environment, deeply rooted in the surroundings and aimed at holistic development of the child. The building design and form evolved from the requirement to optimize day lighting and enhance natural ventilation. Windows and smaller openings in the red brickwork provides plentiful light for daytime activities on all storeys of the building. Building covered in different shapes and colors become teaching aids to convey ideas of form and color. Arts and crafts made by the students is showcased on the interior walls, adding a personal touch to the building. With the help of volunteers from the local community, the whole school was built that increased the employment opportunities within the community and encouraged sense of ownership.
Another exceptional example of this kind of successful schooling for underprivileged children is DCTO school by Kiran Foundation in Lyari, Karachi. Lyari, which was once the root of Karachi, has gradually been isolated from all parts of the city, due to the times it was wreathed by violence amid mounting ethno-political tensions and demographic pressures in the 1980s.
Kiran foundation was formed in 2004. Before Kiran school there were 13 registered private schools in Lyari which were not providing either adequate education nor a suitable environment due to which parents refrained from sending their kids to school. Consequently, the total number of students in all thirteen schools combined was only 130 students. After Kiran foundation took the job of overlooking this issue, they combined these schools to form a bigger school and made renovations such as adding levels to buildings (vertical construction) on an acre of land.
DCTO School was spread on an area of 52,438 square feet with a playground, 4 structures of 2 stories each, large open classrooms, laboratories, library, cafeteria, and offices. The school had a lot of potentials but zero scope due to the built condition. The idea to create an affiliation of comfortable environment with effective activities to uplift the community is the actual essence of any urban rehabilitation project.
The school became functional in 2014. They decided to transform it into a trauma sensitive school by incorporating programs which focused on not only the education of children, but also their parents. The task of brain development continues throughout their academic lives as a teenager and so on. Coming from stressful households, these children are challenged intellectually and emotionally. Hence, emotional and mental well-being is a big part of this school. Parents, especially mothers are involved in their child’s academic life and by adapting together they improve home environments. The mother-child-teacher program is a contextual invention for a socially sustainable framework.
In addition, the establishment runs a mental well-being department where mothers can share and talk about their own and family-related issues with an expert specialist. They are likewise given grooming and mental prosperity classes, other than essential training. This mother advancement program is called as "Nafeesa Forum", which means virtue like a mother's affection. Numerous such projects propose financial security, constructive human improvement, and community uplifting characteristics in the individuals.
The fathers are being called for counselling sessions every Sunday regarding current affairs and general knowledge. Kiran school focuses on counselling along with quality education to prevent children from adopting bad habits like drug abuse and gang memberships which are otherwise highly prevalent in Lyari.
The school building is divided into separate blocks of Preschool, Primary and Secondary. Kiran school provides a spacious and clean area with functional planning of the interior for students to feel safe. The location of the school is within the residential area which builds the trust among them.
The community involvement in a project can lead a social scientist to develop ideas for and by the community. This helps in creating a sense of ownership which itself is a discourse of shared experience. In DCTO School, classrooms are designed beyond teaching requirements to cater group to single student tutoring in an accommodating environment. A spatial feature is a form of a dialogue between both stakeholders to exchange ideas as a part of a community (Mushtaq, A. & Siddiqui, W. (2019)). In Kiran School, the sustainability framework is intact with the aid of the involvement of locals in their programs as personnel, employees, teachers, etc. To assist them outgrow monetary inter-dependency. This relation bridges the distance between them and the community through easier conversation methods, sharing spatial identities and knowledge sense of ownership.
The method of Place-making is a collaborative one which engages exclusive social scientists and communities to reinvent and re imagine public spaces that effects in robust neighborhoods (Mushtaq, A. & Siddiqui, W. (2019)). The colorful happy street of Kiran foundation is such an example of reinvention of public space which represents the numerous cultural qualities of the community. The informal thallah systems with damaged structures had been changed by means of concrete seating alongside the bounds partitions of houses facing the paved road with plantation. This idea of vicinity-making was initiated by Jane Jacobs to make streets walk able for natural surveillance – “eyes on the street” (Jacobs, 1995).
Further, in DCTO School, the boundary wall was repainted by the students as a school competition since constructional implementation was a constraint. This strategy was proposed to reconnect and encourage students and parents to reduce vandalism. In addition, passages of the school were clearly characterized with assigned parking areas and cleared passerby walkways. This plan to configuration spaces, in light of the social, cultural and essential needs of the community, is effective to offer identity to space and build up a sense of ownership among people of the area. The restricted space between the structures in such urban fabric should be positively used so as to expand shared worth and social identity (Mushtaq, A. & Siddiqui, W. (2019)).
The curriculum of the Kiran Foundation reflects the contextual needs of the community of Lyari for human development. It challenges conventional education standards for positive change which are reflected in their interior and urban environment. Interior designing such facilities in a flexible manner in such a compact space is itself an involvement of architectural standards. As described by Gerard Maccreanor that flexibility is neither a characteristic of indeterminate space that allows ‘endless change,’ nor is it a characteristic of determinate space with too much technical equipment (Maccreanor, 2008). Similarly, in DCTO School multidisciplinary schooling responded as a multifaceted indoors in an academic facility. Therefore, as a way to rehabilitate deprived communities, conventional requirements ought to be upgraded in keeping with the city contextual framework.
The outdoor play region is the essential need of a child to develop freely, encourage exploration, creativeness, and curiosity. In the densely populated and unplanned urbanized vicinity, the alarming state of affairs of fewer places for playgrounds can be found. To discover the opportunities and demanding situations in such an urban setting, the roof and undefined areas evolved due to the street irregular pattern have become the potential of such spatial need (Mushtaq, A. & Siddiqui, W. (2019)). The rooftop of Kiran School building no longer only acts as a cap for the building but is designed to transform into an open region for children to play freely.
Both the schools give opportunities for higher education in respectable colleges and universities. The schools also hire their freshly graduated students as a staff member giving them a possibility to work within their community. Thus, providing them with a decent and groomed position in the country.
We have figured it out that the architect's ability to create a low-cost, versatile, inviting and healthful learning environment is immensely improved by understanding a child’s mind and needs in addition to a detailed knowledge of the building site conditions. With aesthetics as a consequence of functional requirements, the architecture should mould itself around the process of education. Community participation during the design and construction processes can generate a sense of belonging and strengthen the urge to learn.
When the architect bears the duty of crafting a learning environment for young children whose families can hardly afford a roof over their heads, he must ensure that the school ought to be, in reality, an Alma mater- a kind and nourishing mother for every child.
Lecturer Ar. Wajiha Siddiqui, my mentor who suggested and guided me for this competition. (wajiha.siddiqui@uok.edu.pk)
Ar. Atif Ashraf, Senior architect of TCF Foundation who narrated and guided me for this competition. (atif@tcf.org.pk)
REFERENCES
Mushtaq, A. & Siddiqui, W. (2019). Uplifting Indigent Communities through Social Construction: A Case Study of Baghdadi. International Conference on the Role of Social Scientists in 21st Century, Faculty of Arts & Social Sciences, University of Karachi, Pakistan.
Maral Anbari Hossei &n Soltanzadeh (2015), SPECIAL ISSUE ON NEW TRENDS IN ARCHITECTURE, CIVIL ENGINEERING, AND URBAN STUDIES, Tehran, Iran. Asian Development Bank. (2019). Poverty in Pakistan. Asian Development Bank.
Backovi, V., & Maširevi, L. (2010). SOCIAL THEORY AND ARCHITECTURE. Scandinavian Actuarial Journal, 227-238.
Naz, S. (201, December 26). Lyari a street painted in the colors of the rainbow. The Express Tribune.
If you would like to contact this author, please send a request to info@berkeleyprize.org. |




