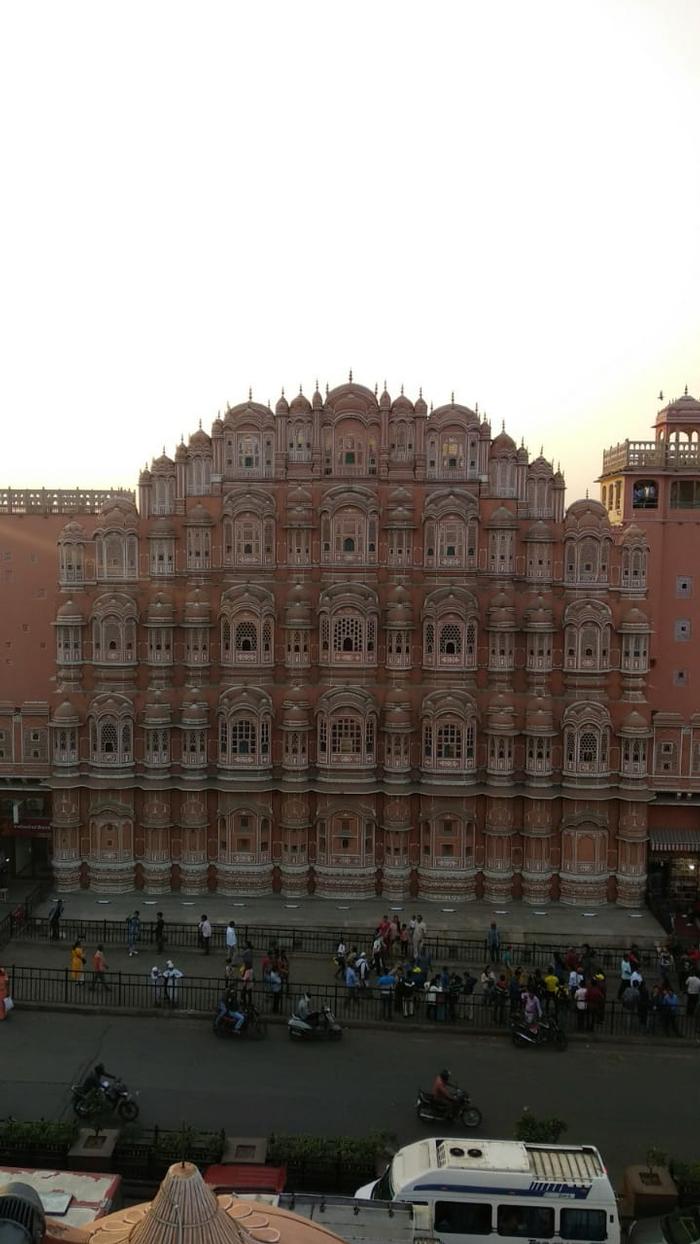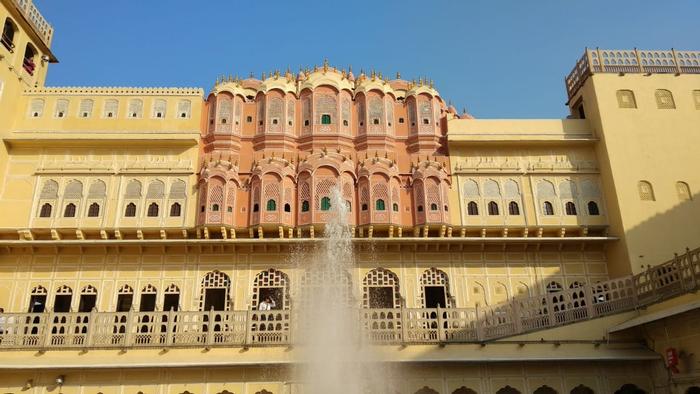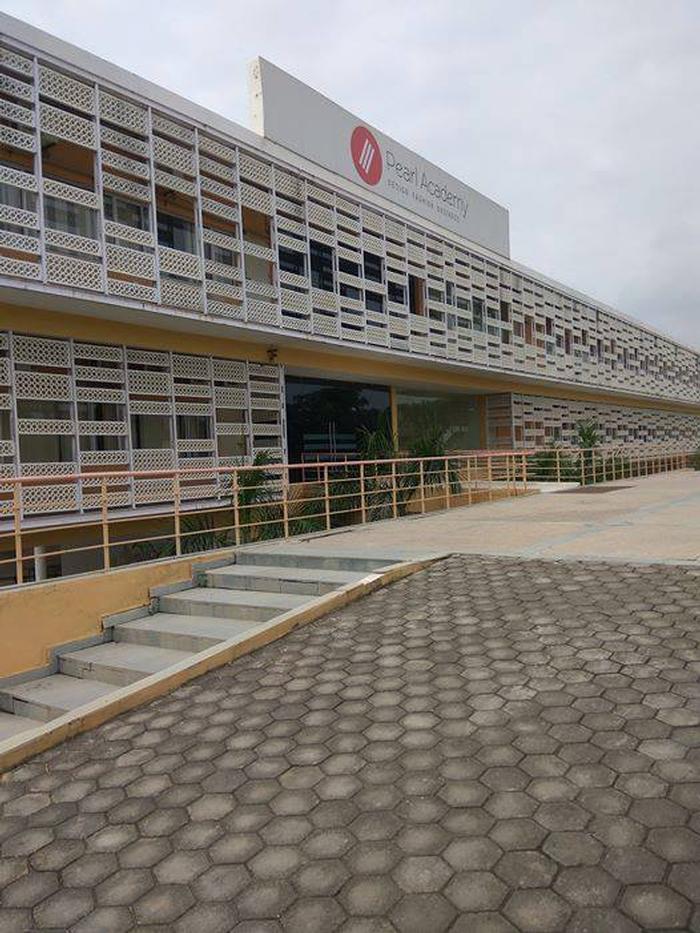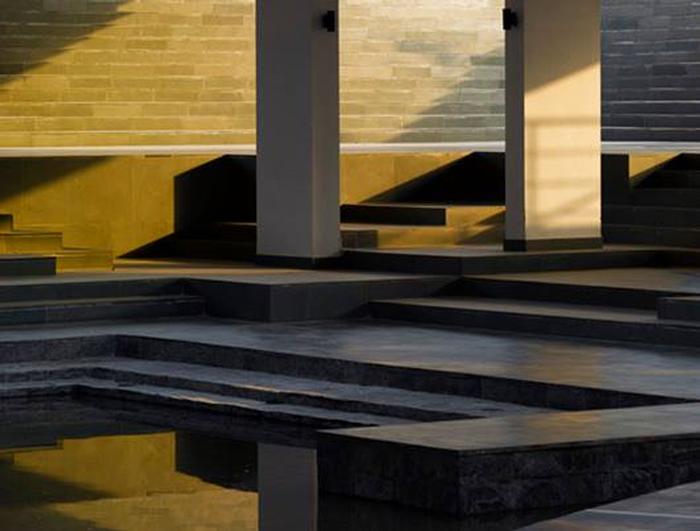[ID:3483] Climate : The IN and OUT of the BuildingIndia What do you do when you feel hot or cold? You either switch on the AC or a heater based on the comfort you want. This usage of mechanical means in buildings to achieve comfort and ambient living environment is the smaller cause of bigger problems. Architecture is often referred to as the third skin to human existence. But unlike our natural skin and the clothes we wear, buildings- the third skin are made in the same sense across the world. Office buildings in Mumbai, New York, Bangalore and Tokyo are built in a similar manner even when they lie in regions with different climate, topography and living conditions. Now a simple question to answer, does our skin behave the same in different climatic conditions? The answer would be NO. But still, the prevalent practice of making similar buildings in different climatic conditions is in counter to what ideal situation should have been. This same practice is the reason for the above-mentioned usage of mechanical means to make space fit enough to support our activities and comfort leading to more power consumption. Today's world is facing bigger environmental problems like climate change, greenhouse effect, pollution etc. which are caused by excess carbon emissions and building industry is responsible for 72% of its release in the atmosphere by employing mechanical means and power consumption.
As architects, we are the ones who can prevent this catastrophe to occur at the start itself. The buildings we design should be respectful to climate, users, and functions it incur. This would lessen the power consumption and hence environment depleting carbon emissions. In this essay, we portray the cases of two buildings, in the city of Jaipur, Rajasthan which is built in different times but cope to the climatic conditions without employing mechanical means and inculcating climate as a building element. These buildings beside being iconic and the reason for pride are also influencers for further development in the city. The details and strategies these buildings incorporate show their respect and cohesiveness towards the climate.
Jaipur, the capital city of the desert state of Rajasthan lies in the North-western part of India. Owing to its location in the semi-arid Thar desert, the climate in Jaipur varies from extremely hot in the summer months and extremely cool in winter months. The summer months of Jaipur is marked by high temperatures reaching up to 50 degrees Celsius. While in the winter season, the temperature goes down at 3 degrees Celsius. Annually the rainfall is concentrated in the monsoon months between June and September. It receives over 500 mm of rainfall an average which is very scarce for such a big city.
In the first planned city of India, Jaipur is situated the famous Wind Palace ‘Hawa Mahal’ a pink and red five-storeyed architectural marvel complimenting the pink urban fabric. The structure lies in the city core and is an extension to the royal residence of the Rajput ruler and royal family. Built in the year 1799, during the reign of Rajput King Maharaj Sawai Pratap Singh, by Lal Chand Ustad its significance grew multi-layered and multi-folded.
This extension of the City Palace leads to the ‘Zenana’ or the women’s chambers of the royal residence. The elaborate screened balconies and fine latticework depicted the social importance of the building, the royal stature of the women of the palace. The structure is basically a screen wall with 953 Jharokas (Rajput style of windows) shaped in the form of a honeycomb and intended to depict Lord Krishna’s (Hindu god) crown. Respecting the Purdah system of those times and the sanctity of the women, this large screen with a number of punctures was created so that the royal women could watch the views of street festivals, princely processions and daily market from the Jharokas without being noticed by the public. It is connected to a series of courtyards on different levels with fountains, these courtyards were the space for social gathering, celebration of the royal women.
As much socially responsive the building has been, it is equally extrovert and responsive to the climatic conditions. Each element of the structure plays a role in maintaining the environment habitable and comfortable inside. The eighteenth-century marvel is now a tourist spot in the hot city of Jaipur. It attracts local, national and international tourists, making them the direct users in the present scenario.
During our visit to the palace, we observed the pink massive structure from the street with in-numerous Jharokas opening at the facade. This porosity mellows down the massiveness of the building. Talking to one of the tourist couples from France, we got to know how their experience in the building was enhanced by the conditioned air drafts flowing through the corridors even when it was sunny and hot outside. On further observing the Jharokas, we found out the reason for such conditioned air flow in the building, the apertures in the windows compressed the hot air to increase the speed and lower the pressure which ultimately cooled the air into the building. This system drastically brings the air temperature down from 42 degree Celsius to 34 degree Celsius. The latticework is a great example of sharply done intricacy and uses Venturi Effect to bring coolness into the area. The passively air-conditioned corridors enhanced the user’s mood and experience by removing the heat from the building and the jharokas eliminated the claustrophobic effect by making the whole structure visually light from outside as well as inside of the building. Each storey has a number of chambers with fountains and these fountains help in further conditioning the air coming inside by evaporative cooling. Although the building was constructed to be socially introvert, it is climatically extrovert. While discussing the daily working patterns around in the building with Rama, one of the cleaning staff members we got to know different aspects of how the building adapted to harsh sun, extreme diurnal temperatures and lesser rains. She said that it was easy to clean the corridors in the morning time before the incoming of tourists due to the naturally lit interior space, this is possible because of the bays formed by the Jharokas, latticework, stone grills and domical Chajjas (protrusions) which let the morning sunlight enter the space inside and blocking the harsh sun angles during the noon time. The different patterns formed by light give the element of interest and versatility in the structure. Increasing the surface areas by forming the bays and flutes increased the influx of diffused sunlight. We also wanted to know about the time when the building was not functioning, the evening and the night time. The security person Mr. Lakhoti tells us about the chilly nights in the city but the comfort which was there in the chambers due to insulation by the thick stone walls and the air gaps of the latticework. The use of local red sandstone in construction helped in retaining the heat for the nights. This historical building is an example of wise planning and construction thinking about human comfort and the futures ahead.
The second building chosen is a connect between the Learnings from history and the modern practices. Pearl Academy of Fashion is an institutional building designed by the architecture firm Morphogenesis. The building is located in Kukas, industrial area and is 20 km away from the walled city of Jaipur. While we approached the campus we observed very less vegetation in the area and could feel the extra heat from the industries nearby. The building uses the confluence of traditional knowledge systems and contemporary architecture for passive cooling. Due to its location, the building is developed in a simple rectangular form to avoid solar heat gain with seamlessly blending of indoor and outdoor which helps in providing various activities. It is a two-storeyed building which is raised above the ground level and an underbelly is excavated with water in it which behaves as a thermal sink and is used as a multifunctional space for interaction of students. Elements such as courtyards, jali, step wells derived from historic usages are adapted in the built form and have become an integral part of the user daily cooling. As I went inside the building we could feel the sudden shift in temperature which was a result of wisely used passive measures. The courtyards were shaded and students sitting on the steps around the pool all relieved and enjoying the comfortable social space. There is a number of spaces and features which modulated the microclimate enhancing the learning and interaction of students. One of the students of the institute Deeksha, tells how the air-conditioned corridors and the Pokhra(underbelly)help them to think their design concepts and socialize which she exclaims to be very important in their study pattern. She tells us about the different activities and said “ The steps are used as seats and the ramp is used as a runway for the fashion show. The underbelly acts as an exhibition hall, informal lecture halls, cafeteria, workshop area and interactive space for teachers and students”. She further elaborates that “ the underbelly is the best place to hang out and with no fans, space still provides an ambient environment and have continuous air flow which makes it a habitable space at any time of the day. Be it the month of May, the courtyards still provide shade and cool breeze”. The underbelly is sunken 4m below the ground level to contain the cool humidified air which is heavier than warm air and helps to maintain moderate ambient temperature. Due to the presence of waterbody and trees in the underbelly, the microclimate is maintained by evaporative cooling and transpiration. The floating block above it is used for studios. The mass is broken into several courts which results in solid and void which responds to the solar heat gain. Due to the difference in temperature, there is a continuous flow of air which escapes from these voids by the principle of Venturi effect and thus helps in livening the multifunctional space. The curvilinear geometry of courtyards is derived from the movement of the sun across the day and many seasons so that it remains shaded mostly. The building is designed as an introvert for minimum heat ingress and the accommodation of multiple functions. The provision of multifunctional space eliminates the need of an additional floor which will use artificial techniques for cooling and hence helps in lesser energy consumption.
The building has a double skin for protection against the environment which is derived from the historical use of ‘Jali’. The ‘Jali’ acts as a thermal buffer for the building and lets in diffused light. It reduces the solar heat gain through fenestrations without curtailing the daylight and air flow. One of the statements by a professor made our argument even more strong “it feels like we are in a modern day Hawa Mahal”, this was because of the similar airflow patterns and passive strategies. To cut down the cost of construction the architect used locally available materials. The exterior jali is made up of concrete which involved local craftsmen to cast it. The roof is filled with inverted earthen pots,’ matkas’, and the gaps are filled with sand and broken bricks. These pots trapped air inside them and acted as insulation to heat gain from the sun. Use of light colours in interiors helped in an influx of diffused daylight. These strategies are just the children manifestations born out of mother traditional knowledge systems.
Through this essay, we wanted to signify the importance of architecture in terms of climate responsiveness. And how there is still time to mellow down the scale of problems by opting the truthful solutions set by the examples as such mentioned above. But these examples couldn't make difference alone for such big problems until and unless we architects, learn the idea of including climate in design and using it as a strength. Amplifying this practice to scale can become a language in itself and an answer to a prevalent question. WHAT ARE WE LEAVING FOR OUR FUTURE GENERATION, A CLIMATIC CATASTROPHE OR A LIVABLE EARTH? Being the biggest culprit of climate change, the building industry has the potential to become a savior as well. As architects, we become the pioneers for building better buildings, better cities, and better future. The three principles which we want to propagate in architects of today and tomorrow are just some of the many teachings in this regards. Firstly, buildings should be planned in a way that they are extroverts to the climate and it's changes i.e. all the climatic conditions should be welcomed in the building, it's just the ways one should strategize to modulate them according to the comfort level. Quoting the above-given cases of Hawa Mahal and Pearl Academy where the hot and dry air of the region was let into the buildings but only after the air was cooled and made optimum enough for the comfort by elements of buildings like latticework, jalis etc. Similarly letting rains through the buildings in such ways to have the rainwater saved after rainwater harvesting by creating rooftop ponds or channel system in the building itself. Now the second principle goes hand in hand with the first one, to make the microclimate inside the building favorable to our needs an architect shouldn't be dependent on mechanical means instead promote the use of passive strategies to gain the needed comfort levels. In this essay, we have chalked out some strategies which were included as building elements for passive cooling of the spaces. The Jali and underbelly are the major passive cooling strategies used in the above cases which helps in achieving the ambient microclimate. Similarly, there can be many passive strategies which can be a simpler solution to cope with different climatic conditions and profitable in terms of cost reduction by lesser use of power consumption. ‘Changes are necessary with time.’ And so the last principle, states the importance of the traditional knowledge systems which were used in past and their modified architectural manifestations used in present buildings. The three principles are just a few of the million steps which can make the journey to a better future possible if taken together. It's time we recognize the power of our local knowledge to solve a global problem and hence promoting a deeply believed motto of ours ‘THINK GLOBALLY, ACT LOCALLY’.
References A Tale of Two Futures: Sustainable Buildings or Unsustainable Climate Change. Youtube- 17 November 2018 Nicole Wetsman “No Air Conditioner Needed: These Buildings Cool Themselves,” by Nicole Wetsman, 2018 The Indoor Generation by VELUX. Youtube- 20 November 2018 Manit Rastogi, Nitin Bansal-Pearl Academy of Fashion An Environmentally Responsive Passive Habitat 28TH PLEA conference 2012 Tanvi Sanghvi ‘Sponge Logics’ Rethinking thresholds through a porous mass 2015
If you would like to contact this author, please send a request to info@berkeleyprize.org. |




