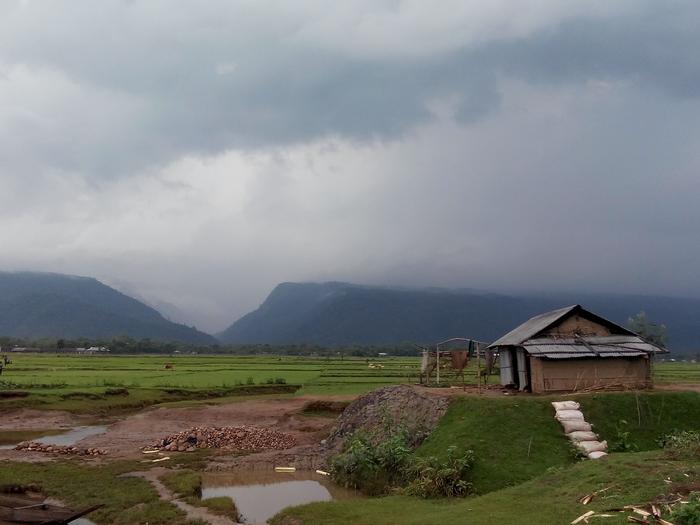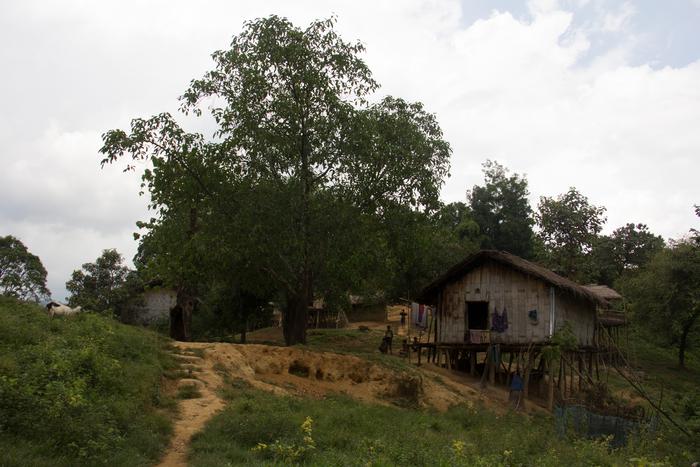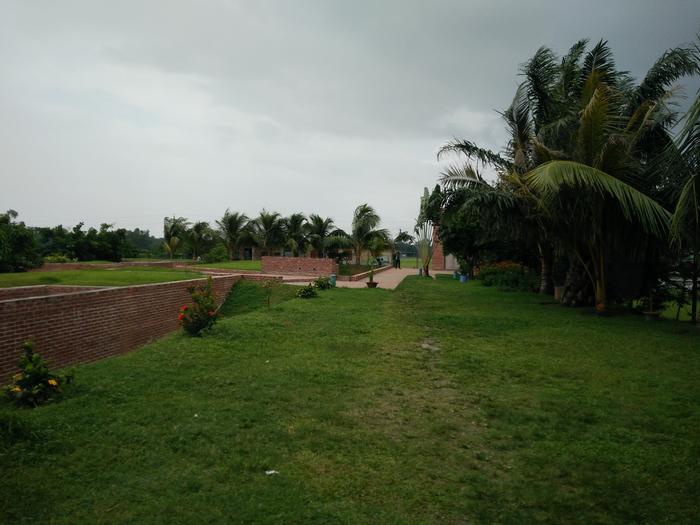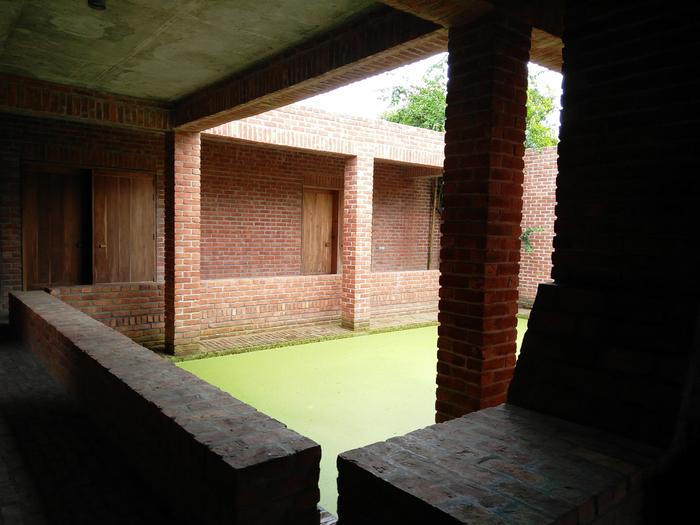[ID:3465] Thinking Water, Thinking FluidBangladesh Looking at the scorching sun, the farmer wiped off his sweat with the back of his hand. Humidity is a part of this regional climate. But today, it was more than usual, hinting at an imminent rain. After being torched from the hellish summer heat, people waited eagerly for the rains. The gusts of cold wind came first. The fields wobbled; water lilies in the pond fluttered like the pages of an open book. The farmer continued to work on his land on the river's edge. Like most of the villages in this region, this village too has grown surrounding a river.
It started with a drop of water on his bald head. He looked upwards and smiled at the gathering of ominous clouds. The sky was clear just a moment ago. He let the raindrops cool down his body for a moment before taking shelter beneath a nearby tree. The parched land seemed just as thirsty, soaking in every drop of water. In between the rolling of thunders, children’s joyful sound could be heard as they welcomed the rain with songs and dances. The feeble houses could barely resist the wind that was strong enough to dissolve the distinction between house and nature. After a while, the dry earth did quench its thirst, turning into a magical green overnight. But the rain gave no sign to stop. Water level seemed to go up and up, overflowing the river. The houses began to get submerged, what started as a blessing snatched away homes. Gradually the water subsided, leaving behind a trail of dismantled houses. The land was softer with silt, but the willpower of the people was stronger than ever. They went back to assembling the pieces the very next day. Everyone became the builder of their own home. One by one all the neighbors joined hands. They survived the storm together and together they started to rise. Within days, all the houses got re-erected, as did their dreams. These habitual arrangements only demonstrate the existence of an age-old relationship between the people and water. Well aware of the blessings that it brought, they were used to the seasonal floods despite its hardships. Living in the most dynamic and fluid landscape of the world, the hydrological dynamic had allowed the people to traditionally develop a particular building typology that empowered them to sustain their lifestyles adapting to this predictable change of seasons.
Our language might give a hint at how we view floods. In Bengali, the term “Borsha” refers to the normal rainfall and fullness of the rivers, and “Bonna” implies destructive flooding. These expressions reflect the awareness and mental presets of the common people to flood hazards. Being woven from an intricate network of river and canals - even our traditional art forms respond to this geo-cultural region. The emotionally rendered “Bhatiyaali” songs speak for the longing for home of someone who is stuck in rain in a faraway land. During days of heavy rain, village wives stayed indoors and painted stories with colorful stitch patterns in Nakshi-Kantha, denotively designed-quilt depicting the rich lived lives. The flood doesn't thwart everything completely. Their lives go on. These small but significant adaptations gave form to the local vernacular architectural style that has transcended without depending on a single architect to a state where the community become their own architect. This architecture belonged to the inhabitants, craftsman and builders of rural Bangladesh, who understood, improvised and lived in harmony with the free-flowing nature. That too, at a time, when the trained architects of Bangladesh were busy trying to build a newly independent country by designing stand-alone modernist buildings. So the traditional architecture that responded to our climate, was left on the hands of the local people. Passed down from generations to generations, their wisdom gave birth to the local architectural style. The design elements are old, but the simple rationales of the past still make them being followed- affordable materials and rebuildablity.
The straightforward solution in our mind for flood protection is to raise the house over the water level. As a result, traditional stilt houses are seen in some flood prone areas in this region. Built on bamboo stilts, they raise their homes safely above water. Sometimes, raising the earth below, several homesteads are elevated together above the surrounding fields. In 'Char'(island) areas, houses are built with light and cheap building materials that are locally available- bamboo, reeds, jute and thatch- being modular in size and ready to dismantle in case of a natural disaster. The thatched roof bend down to protect the walls. The doors are built low to slow down strong wind. The use and recycling of these local materials made it possible for financially insolvent people to have a bare minimum protection against the flood. Here, the community fights together against the hazards, providing support to each other.
Taking a walk around in the village, the tiny huts might seem deceivingly simple- an elevated earth base, roughly housing one or two rooms. Only through the eyes of an engaged observer, do the elements express their true needs and uses. They sustain themselves mostly with the materials found in nature. The village households have their own ecology - a careful balance with the region's landscape of floodplains, wetlands and agricultural lands. Their daily lives revolve around the outdoor spaces, their courtyards. It connects the families, allowing them to move freely from one house to another. Sometimes a canal is dug, providing water to the people, creating a channel to take the rainwater to the river. This coexistence with the courtyard and canal is one of the inseparable elements of the Bengal architecture. Through these elements, architecture connects the environment and the people.
As time goes by, the demography of the village changes. This expansion of the populace is a growing concern all over the nation, right now the density is about 1278 people per square kilometer. Being a small country, it puts a massive pressure on our limited resources. So to cope with climate change, it’s imperative to think of the common poor people -their affordability and buildability. The close bonding between our communities can turn into a great strength. When we focus on communities rather than individuals, sharing makes the task simpler. Sadly, the rivers that helped us flourish our agricultural economy, have also made it one of the most vulnerable ones to climate change. Floods are worsening with the melting of Himalayan glaciers, overburdening the country's river networks. The fact that Bangladesh was tagged “Ground Zero of Climate Change” by World Bank South Asia only upholds the fact. The present scenario has created the unpredictability of flood during different times of the year. What was only seen in a definite time of the year has become an uncertain event during or after monsoon. To consider precautions against it requires the appreciation of uncertainty; understanding that monsoon, particularly in its localness eludes prediction. The worsening scenario of climate change renders people helpless. This is where the need of external assistance come up. Sadly, the conventional, hackneyed measures are no match for the flooding disasters brought by climate change.
Our conventional approach of regarding flood and monsoon as an impediment most probably comes from the British colonial rule. Unfamiliar with the unique chemistry of land and water in this deltaic region, they built dams and walls, creating a land versus water scenario. The measures taken by our government for flood protection, are still influenced by these colonial thoughts. All policies blindly adopt a land biased planning. Hard embankments and high walls are raised, but as the water gets even higher, everything overflows. Administration’s costly efforts to protect from flood backfires and ends in chaos. The situation demands gradients, fluid occupancies and negotiated moments. In short, lacking in fluidity and dynamism, it needs flexible and ecologically attuned solutions.
Gaibandha, a low-lying land, too has been suffering the effects of climate change. As in most recent years, the embankments, culverts and bridges failed in the 2017 flood. Historically, Gaibandha itself emerged from underwater filled with silts from Teesta, Brahmaputra and Jamuna rivers. Teesta and Brahmaputra overflowed its banks in the monsoon, making the land fertile benefiting our agriculture-based economy, building up an umbilical connection between water and people. But flooding due to climate change causes the water level to go up exceeding the danger levels, inundating even higher lands that had never submerged before. It is well beyond the adaptive capacity of local people.
As the conventional methods are failing, the unpredictable nature of climate change needs an energetic latitude of imagination. Related professionals are challenged to come up with more creative and affordable solutions in our local context by merging modern technical knowledge with traditional building knowledge. So was the case with architect Kashef Mahboob Chowdhury, when he was designing a rural training centre in Gaibandha. The client was Friendship, a non-profit organization. They work together with vulnerable people in remote communities in Bangladesh to help them transform their lives. The program brief was simple- a center for training, classes and meetings. But the architect wanted to take this idea further by “truly creating a center around which the wonderful activities of this organization would revolve, a place that will bring people closer” as told by the architect himself. Spending much of his childhood by the side of river Padma, Architect Chowdhury’s relationship with water is an intimate one and this sensibility can be found in his architecture, where water and topography both play crucial roles.
The architect started his work with a very limited fund. Naturally the first solution was to lift the ground floor above the expected flood water level. But, the cost of the foundation alone took three quarters of the budget. The location being a flood prone and earthquake zone with low bearing capacity of the silty soil, added to the complications. So, an alternative strategy was taken to excavate the site and building an embankment around it. The berm, though never being used in this region before, proves to be an effective protective measure to minimize the cost and the weight on land.
Like many small towns of a developing country, the modern built forms in Gaibandha is infested with the invasion of flashy boxy buildings juxtaposed among the old houses that merged with nature. The presence of urbanization left this area without any architectural style native to them. So, for inspiration, architect Chowdhury looked further back into history- to the ruins of Mahasthangarh, a Buddhist monastery, dating back to third century. Situated some 60 miles from the site, the architecture of those monasteries reflected our local style of building. As told by Kenneth Frampton “Today the modern movement has little choice than to retrace its steps, turning back to tradition in order to arrival a viable new hybrid models for the development of our future”, Friendship Center draws on the two thousand years’ history of the Buddhist monasteries and the monastic way of life still being lived by the local people. The centre, looking inwards with its outdoor spaces as a series of courts, the fracture of forms and spaces appraise the elemental quality of our tradition and rootedness.
From far, its topographical intimacy with the attendant flood plain renders a complete invisibility. This single-story structure integrate itself subtly into the surrounding scenic beauty. As you approach closer, the wide orthogonal berm can be seen around, giving the feeling of a walled city and a sense of protection. Two raised walkways connect itself with the top of the berm. One acts as a monumental gate and other comprises a narrow auxiliary staircase access. As you descend through the 45-degree angled broad stairs, the journey into the orthogonal labyrinth starts. You might see an ongoing workshop going on, giving a glimpse of the service provided to the community. Sometimes, the workshops go on for a week or so. A “private” zone serves as dormitory and refuge to the people who can stay then. The “public” zone comprises the administrative and training facilities. Glimpses of the courtyards catch our eyes through the brick tunnels, as if inviting us to explore further. At first, the courtyards and water bodies might seem secluded and scattered, but these spaces make us remind our traditional ‘uthan’ (court) and ‘khal’ (canal) of the village households. The spaces conform to our tradition of intimacy and community bonding. It makes you feel at home and at the same time connects with the people it provides service to. This feeling of simplicity and bareness was very essential for the purpose it was designed to serve. The space doesn’t seem alien, nor does the lives and activities revolving around it. Community is what makes this center whole.
As famous architect Tadao Ando once said, “We borrow from nature the space upon which we built.”, the turf roof gives back the green land that it took. Thus, an uninterrupted painting of green with the attendant floodplain is created. Being in a saline area where fresh water is scarce, the center welcomes and uses every drop of water that falls within. The rainwater harvested by the tanks is an integral part of the undesignated labyrinthine open space. The locally produced handmade bricks were used for the entire construction for optimizing resources. The trabeated brick structure system is built in accordance with standard brick sizes. Efficiently, it eliminates the use of cut bricks as much as possible. Sustainability and affordability are not just two words here, it is integrated in every inch of the design.
This inclusive design of low cost, generosity and acceptability thrives to make the community more resilient. Thus, simplicity is achieved through solidarity. The Friendship Center, completed in 2012, proves that resiliency doesn't always have to come at a cost. Whether this innovative solution by Kashef Mahboob is scalable or not is up for debate. But the effort and intention to engage the community and sustainability all the while ensuring affordability is really commendable.
Sustainability, affordability and community- these design aspects might weave a path towards resilience in this fast-deteriorating context of climate change. Traditional architecture guides us to a climate responsive design that is ecologically attuned and community inclusive. The friendship center indicates climate is changing, so must architecture. It gives us hope, a hope to explore new directions for achieving resilience against climate change. In the new parameters of the affected populace, the challenge lies in enabling the community through affordable sustainability, the measures which might lead to further bold interventions in the upcoming days. As we recognize the fluidity of future, whether the strategy is to inundate, elevate or building on low land, it has to be accommodated by flexible and fluid thinking and a paradigm shift in our attitude towards resiliency.
Literature bibliography:
Chowdhury, Kashef. “Silence and Chaos”. The Architectural Review, December 2013, 26-27
Wilson, Rob. “Luxury of Light and Shadows”
“Building Resilience: World Bank Group Experience in Climate and Disaster Resilient” (http://www.worldbank.org/en/country/switzerland/publication/building-resilience-world-bank-group-experience-in-climate-and-dsaster-rsilient)
If you would like to contact this author, please send a request to info@berkeleyprize.org. |




