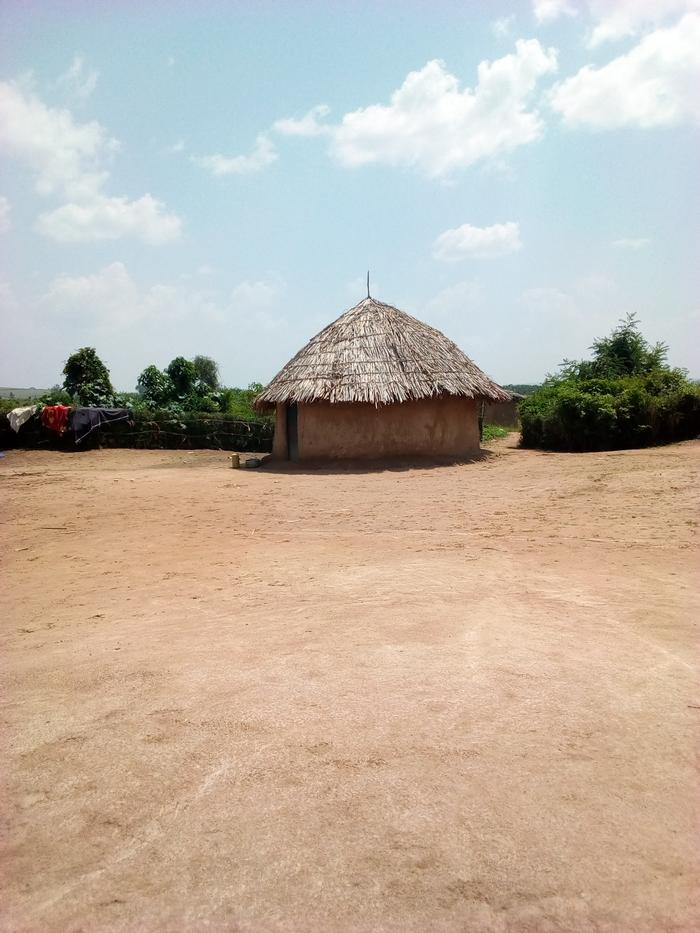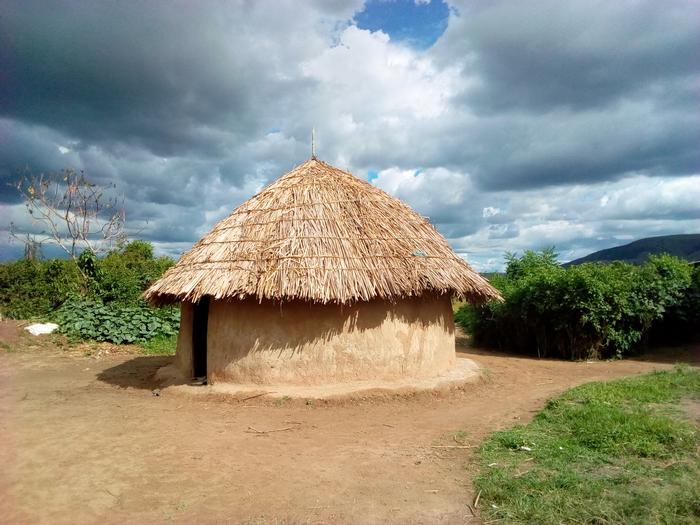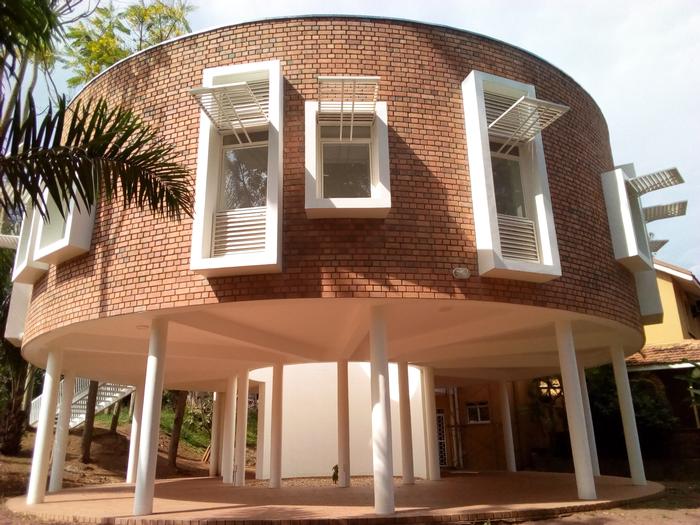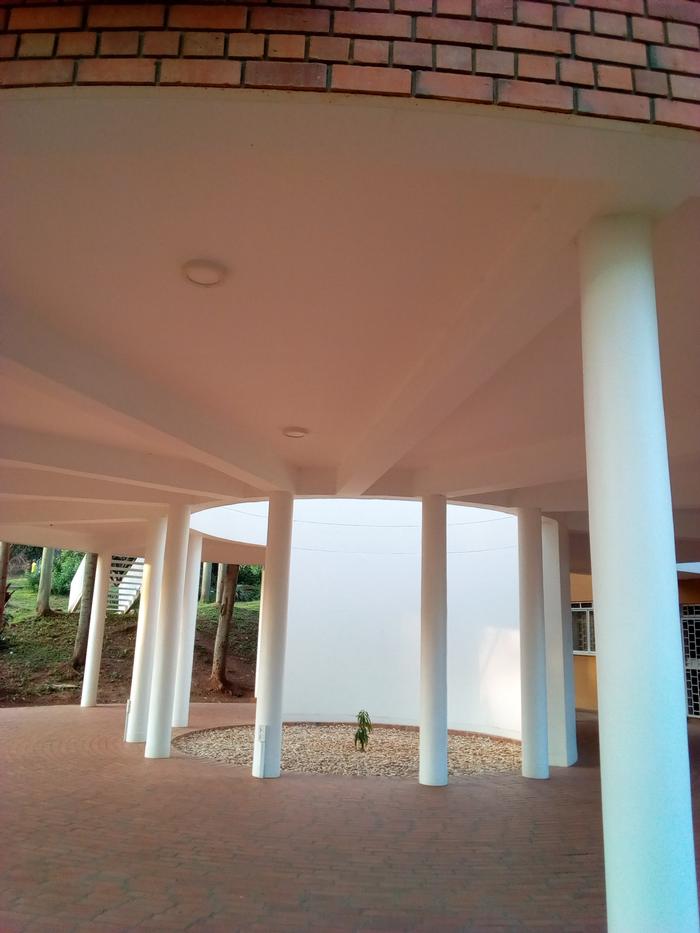[ID:3415] Revisiting the traditional for answersUganda Climate change is an unprecedented happening of our times. The global outcry for action against it cannot be ignored. According to the World Meteorological Organisation's state of the global climate statement, 2018 has been the 4th warmest year following after record years of 2015, 2016 and 2017 in succession. A large world population still depends on burning of fossil fuels for energy. The land use patterns have been altered in ways that degrade the environment for example, massive deforestation. This has led to the increase in global temperature, drastic melting of snow, increase in ocean temperature and rising sea levels among others. All these continuously lead to climatic disasters like severe flooding, scorching and lethal heat waves, tsunamis, hurricanes, prolonged droughts and other calamities which are inescapable and not selective in areas they take place. Such after effects of a climate-gone-wrong occurrence tend to be catastrophic, sometimes beyond the control of human beings.
Unfortunately, the architecture discipline has contributed significantly to this occurrence, both directly and indirectly. Not only do the erected structures consume close to half of the global energy produced but also emit large amounts of greenhouse gases such as carbon dioxide (CO2) into the atmosphere. Even the process of erecting these structures accelerates climate change. Continuous massive excavation to pave way for these structures and the unchecked exploitation of the eco-systems for space and building materials are some of the examples. All these are occurring on the architects’ workspace; the built environment. Therefore, the processes and products of architecture show that architecture is an associate participant in and an agent of climate change.
Architects (Chief builders) are tasked to design and make sustainable and livable environments for humans. The norm and skill of building in the African traditional society has been passed on from generation to generation. As seemingly as it appears to be imbalanced concerning gender in today’s perspective; that is to say, the males do most of the construction, as the females help in gathering materials like thatch for roofing since traditionally Africa is largely a patrilineal society, traditional architecture possesses basic eco-friendly technologies and techniques that can be learning tools for the present day architects and engineers in combating climate change.
The traditional Ankole house (image A01) in the cattle grazing communities in South Western Uganda is round with a conical thatch roof. Much as, according to many, having this house is associated with poverty, that may not be the case here. Possessing expansive lands and many herds of cattle is a symbol of social wealth. This then justifies that the existence of such a house in these communities is part of their way of life. The house is built of locally existing materials (image A02) such as grass, wooden poles, branches and plant fiber for structural framework to support the mud (adobe) walls which are organic and eco-friendly. This means that the complete house emits low volumes of greenhouse gases. The materials are also used and re-used overtime and therefore upon dilapidation, the materials from one house can be re-used onto another building or for other activities like mulching gardens. This eventually reduces the continuous destruction of the environment in search for building materials.
The circular design of this house, aided by the materials used, enables it to adapt to the climate of the region. The region, lying within the tropics, experiences the tropical type of climate which has two wet seasons (March-May, September-December) and one dry spell (May-September). It is during these differing seasons that the house adapts to the existing weather conditions to create suitable environments for the occupants. During the dry days, the house is able to retain warmth within it walls. This ensures that it is cool within during daytime irrespective of the scorching sunshine and warms up upon nightfall by releasing the previously retained warmth. The even within the house distribution of this warmth (heat energy) is enabled by the circular design. Even the construction process of this house is eco-friendly. The only area excavated is for the poles; otherwise the rest is kept intact. This means that minimal footprint of the environment is tampered with and the eco-systems are not extremely altered. The preservation of these systems is an environmentally friendly building technique.
Therefore, the deign merits of the traditional architecture do not only demonstrate that it celebrates a sustainable wholesome design approach (from design to materials to construction and maintenance) but also a well thought-through piece of work, showcasing both the acknowledgment of culture and ingenuity of these societies; thereby dispatching the “primitive” stereotype.
However, it is not only traditional architecture that demonstrates efforts to curb climate change. The awareness of the effects and projected hazards of climate change have pushed some present day architects to propose and build structures that are sustainable, environmentally friendly, functional and aesthetically pleasing; meeting both climatic and architectural needs of a viable project. The extension of the Makerere Institute of Social Research Library at Makerere University designed by Studio FH Architects is an example of such projects. Just as the traditional house, the project has collective technologies and techniques that display a sustainable design approach.
First of all, the entire building is elevated on “pilotis (columns);” (Image B01) thereby creating an empty space between the library space and the ground. These round slender columns support the upper part of the library. This design approach enables the maintenance of the eco-systems that would have been destroyed supposing the entire building was immersed in the ground. It also aids in the natural ventilation of the building which is further enhanced by the central void that opens up to the sky (Image B02). Air movement around the building follows the continuous natural cycle; that is to say, hot light air rises through the central void as it is being replaced by the cool air within the space created by the pilotis.
The design of the windows also is essential in the building’s adaptation to climate change. They are slender and numerous; able to allow in adequate lighting and interior natural ventilation for the building occupants. But it is the sculpting of the solar shading that stands out for me. It protects the interior of the building from direct sunlight by creating a deep recession into which these windows are embedded. It is more emphasized by the roundness of the building which ensures that the windows receive different amounts of sunlight at the same time of the day.
It would be an injustice to discuss this building without highlighting the material used. The building is predominantly constructed in burnt clay brick. The merits of using brick are immense. It is relatively cheap compared to other masonry materials like stone, relatively easy to use since many people in the building industry are quite familiar with the application of the material to produce aesthetical pleasing finishes, able to be used and re-used overtime because of its stiffness and has good thermal properties. Just like adobe, brick is a poor conductor of heat. This therefore means that the interior of the building is kept conducive by the self-mechanism of warming and cooling of these walls; that is to say, by retaining heat within them during the hot times, hence keeping the interior warm and then releasing this warmth in cold moments to heat up the interior. In this way, the building is kept, at all times, favorably conducive for human use. As brick is preferred for the exterior finish, the interior and some of the exterior parts of the building are finished with white paint. For the exterior parts, this enables the building to reflect large amounts of sunlight, and absorbing little. The building does not heat up, but remains suitable for occupants.
Therefore, by considering the descriptions of the building technologies and techniques used in the two buildings, it can only tell that both traditional and contemporary architecture have a lot teach each other concerning the issue of climate change. It is from this that I would implore the present day architects to apply these three design rules in an effort to mitigate the escalation of climate change and restore the climatic balance in the long run.
Use and re-use of eco-friendly materials for construction: The industrial revolution spear headed the massive production of manufactured goods including that of building materials. The famous modernist architect Le Corbusier thought of the car as a machine for driving, the plane; a machine for flying and a house as a machine for living. This was to pave way for the mass production of houses, hence proposing the Villa Savoye prototype that elaborated the five points of architecture which are; use of pilotis, ribbon window, free facades, open (free) plan and finally roof gardens. Even if this idea has not been successful as per the propitiator’s vision, this shows how much pressure the architecture discipline was willing to impose on the industrial sector and then onto the environment since it is the major source of raw materials. Such ideologies were obsessed with the ability to obtain plenty building materials like concrete, steel and glass faster. As it turned out, the excessive use of such materials on large scale gradually increased the global emission of greenhouse gases and energy consumption.
However, using eco-friendly materials, having considered both the geographical context such as location, its climatic conditions and the intended purpose of the project, would significantly cut on the emissions and energy consumption. Examples include burnt and raw clay bricks, earth, organic fiber etc. If the building is up for demolition due to developmental demand issues like paving way for a new project when the building goes old or other cases, the demolished materials can be carefully re-collected for re-use and recycling. This will eventually reduce the exploitation and degradation of the environment in search for materials.
Adapting environmental friendly technologies and designs: Architects have to revisit their technologies and design. From our two examples, the buildings exercise the preservation of the existing eco systems through minimal excavation. They library challenges modern building styles by being fully naturally ventilated; there is no need for HVAC systems. As for the traditional building, it is able to create conducive interiors by heating and cooling off itself naturally. Some other technologies that are not demonstrated by the two examples include the use of clean fuels like electricity, solar power, hydrogen, application of sustainable building methods; for example; besides being used to create game park resorts and temporary structures, bamboo is reliable scaffolding since it is durable, flexible and easy to use; an ideal substitute for wood and steel.
Sustainable designs can be achieved by the manipulation of the space to meet needs of a specific climate. Since these climatic patterns vary from region to region, what works in the desert regions of the Sahara may not work if applied in the Antarctica. Some examples of such design suggestions include incorporation of flora to make use of the emitted carbon dioxide for photosynthesis, use of natural ventilating systems.
The 2018 fiction movie SKYSCRAPER presents a challenge to today’s day architects. Imagined to be the tallest and most expensive building in the world, The Pearl is equipped with sustainable design technologies controlled by advanced Building Management Systems (BMS). Designed by production designer Jim Bissell and architect Adrian Smith of Adrian, who is behind the design of the world’s tallest buildings including the Burj Khalifa (2717ft, Dubai) and the under construction Jeddah Tower (3280ft, Saudi Arabia), the Pearl is presented as the world’s tallest tower. It is 3500ft tall with 240 stories. It has giant wind turbines from the 200th to the 230th floors that generate the building’s power. The 100th floor is a botanical garden and this makes it the world’s greenest building. Even though the Pearl is not an actual building, it imagines possible innovative technologies for a real building as Smith quotes, “Fictional skyscrapers in theory have no limits and can designed using systems and materials that do not currently exist. This is not the case with the skyscraper in the movie since the producer wanted this to be a tower based on real possibilities.”
Conducting pre and post project climatic impact analysis: A thorough climatic impact analysis before and after the approved design proposals have been constructed should be carried out in order to assess the projected and actual effects of that project. This is to enable the architect to advise the exploratory clients on creating sustainable environments. Such a proposal would be efficient in my region. The Environmental Impact Assessment (EIA) report is what is carried out especially for mega projects. As for small projects, this is not highly emphasized. However, overtime, such projects accumulate to equate to the size mega project and therefore become potential sources unexpected climatic hazards. These neighborhoods end up developing into slums and unplanned settlements, prone to flooding and can be environmental degrading agents such as swamp degradation when the swamps are encroached for land and eventually, this affects the planned settlements too.
I would like to emphasize that the proposed rules cannot operate independently. The use of eco-friendly materials can double stand as an example for sustainable technologies and design. In one way or the other, the design practices that would qualify these rules as sustainable, environmental friendly and resilient to climatic hazards will interplay but at the end of the day, architects ought to design responsive, sustainable livable environments that emit low or zero greenhouse gases especially carbon dioxide and record low energy consumption rates; an idea highly stressed by Ned Cramer in his article, “The climate is changing. So must architecture.”
The issue of climate change is still a present challenge. It is absurd that one of the world’s biggest players in this fight, the USA, decided to withdraw from the Paris agreement in a bid to “Make America great again.” This agreement, signed on 22nd April, 2016 initially by the 55 countries that account for 55% of the global greenhouse gases, emissions, advocates for the reduction of the annual increase global temperature from 2? to 1.5?, conservation of sinks and reservoirs including forests, climate change education, training, public awareness, public participation and public access to information, supporting the developing countries by the developed ones to build clean climates and resilient future among others. But as a concerned designer, your government’s role in global affairs may not necessarily dictate your design approach towards building sustainable climates. If our planet is to gain significant progress towards the stabilization of its climate, a collective effort from various bodies and professions must work collaboratively; that is to say engineers, environmentalists, designers, politicians and the community at large. One of my favorite quotes is from an American rapper/poet Propaganda who said “Unity is not uniform. We’re not called to sameness; we’re called to oneness.” Therefore, much as architects and designers work on different projects, the fight against climate change through design and technology should be a common goal that each one strives for or else the earth will be at a risk of experiencing endless climatic hazards.
If you would like to contact this author, please send a request to info@berkeleyprize.org. |




