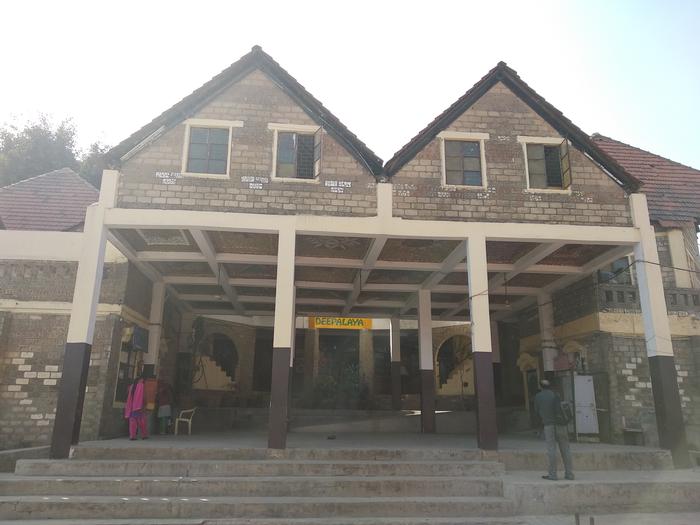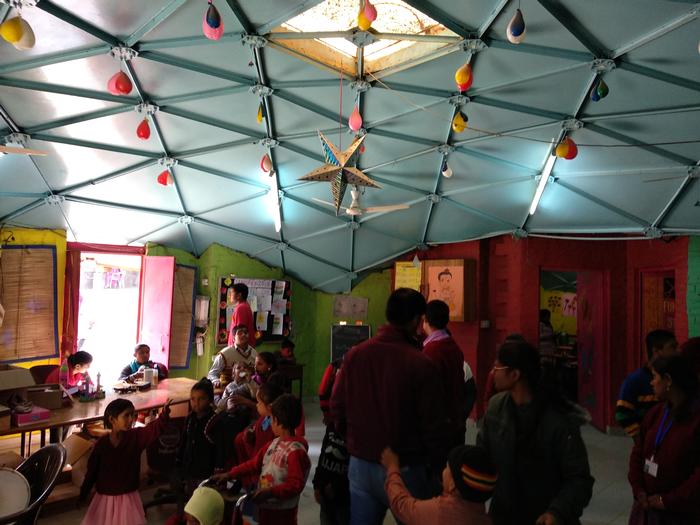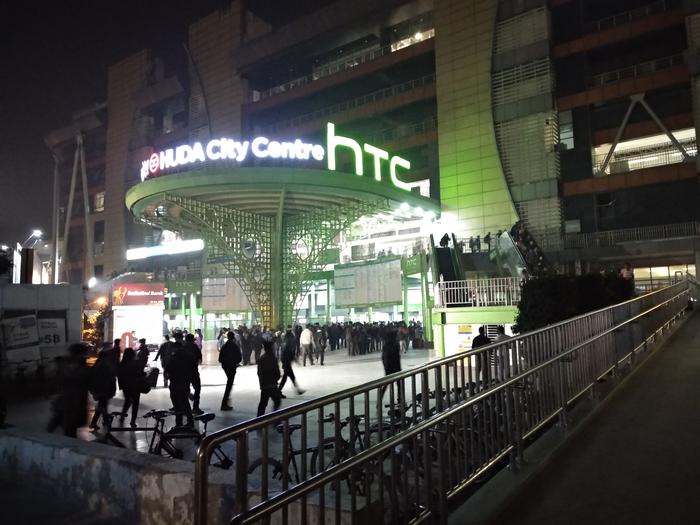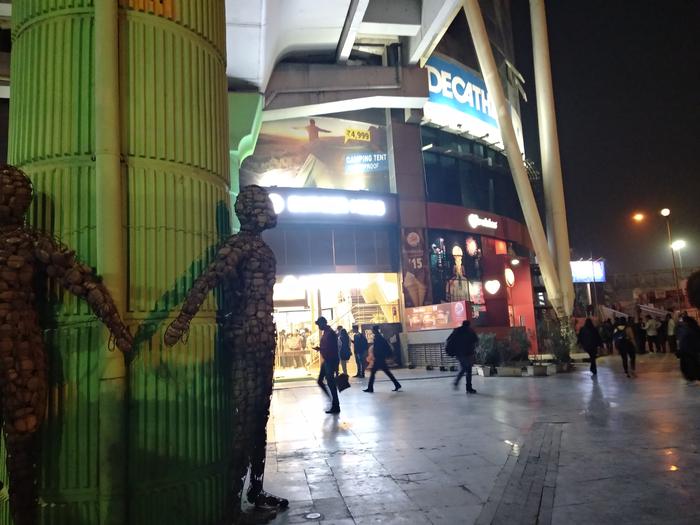[ID:2980] The Range of Social Art of ArchitectureIndia In a narrative of a design he once observed at a temple in South India, one of our favourite professors described how the reality of the community there was expressed through their visits to the holy site, as well as through how some of them earned a living by setting up stalls in the space provided around it and selling everything related to the holy site, from offerings, flowers and garlands to a guided tour for tourists. Very recently, I watched the show “The Creative Indians” on TLC where in an episode on architecture, Sourabh Gupta of the widely acclaimed Studio Archohm in Delhi, mentions that “Architecture needs to be functional, has to be aesthetical, but the soul, the most important part of it is (that) it has got to have a narrative.” These instances pop up when I think of describing “the social art of architecture”. Architecture is a social art in every manner one may think of. Thus results the truth that all pieces of architecture are instances of social contribution.
To verify this, I discuss two building designs that span the expansively stunning range of present and potential architecture as a social art through projects of stark difference in context, purpose, influence on society, scale, degree of organisation, kind of human contact and placement of humans, human-to-human interaction, community. As designers, we need to remember the many definitions "society" has and the many societies a single person may be part of.
Society tends to take for granted the role of spaces and subsequently architecture in its very existence in its current form. Our environment, in our daily lives, may or may not be able make itself noticed too often, but our experiences and activities derive directly from it, and an environment of built form, hence, has the ability to govern us consequentially. Herein, lies the power of architecture, which itself is not only limited to built environment, but extends its reach to being a tangible point of interaction. Therefore, architecture is at an opportunity of being everything from functional to a play of form and space, from servitude to influence, from technological applications to art and the poetics of life. Architecture is not only the context, but also the product and result of society, often perceived as reflected zeitgeist, say.
Architecture as an art is social when it acts as a meeting point between different sections of society. The Deepalaya School located in one of the largest slums of Delhi at an over 30 years old Sanjay Colony, Okhla Industrial Area, New Delhi, is one such opportunity where noble contributors come together to uplift the future of the children of the slum, thus, catering to an extremely impoverished community. The dense settlement of 600 dwelling units per hectare covers an 18 acre area and has 45,000 residents. The site of the school, located at the common edge of the slum and a well-supplied housing colony, for which, presumably the slum itself churns out domestic help, is approached through an open land soon to be given into construction and is right next to a community toilet. The dingy smell of the ill-facilitated locality around may seep through, but the sounds of the students inside fill the visitor with hope already.
Originally a space acting as a “Baraat Ghar” (literally, a space for holding weddings) for the community meetings at Sanjay Colony and subsequently becoming a Delhi Development Authority owned land for a Basti Vikas Kendra (Community Development Centre), the site, later used by the NGO Deepalaya to build a school, is said to have been an undulating one, something you can tell simply from moving through the school.
Entering the school, one comes across a front yard, a transition space with greenery, with some students rushing out into and then of it, if a happy bell has just rung. A parent who has come to pick her child up, on being asked, tells how much she loves to send her 4-year-old girl to school and learning from her repeating everything she was taught every day at home.
Inside the school, thanks to the tall trees planted at the slum end of the site and hedges and potted plants visible at small intervals throughout the courtyard space, it feels way cooler than anywhere outside, a very welcome condition for a good 650 students with even a successful 75-80% attendance. The light wells above also act as space for wind to pass through.
At the end of the singly loaded, curved entry corridor, the library, more recently built, not by the original architect, but well in context with his work, is a beautiful intimate affair with librarian Ms. Radhika Khurana reading aloud to 20 odd 3-4 year olds in the initial section, and some absorbed older students and teachers reading silently in a subsequent, better-daylit section. In the children’s section, the entrance is identifiably different with an arched entry, the furniture is colourful and low with beautiful lights above hung from a low ceiling, while in the adult section entered through a doorway and with higher walls, higher wooden chairs and tables are used. The walls are lined with boxes and shelves of books and a cosy seating, and painted by illustrator Kavita Kale. Here, the architecture seems to understand and receive different age groups of the same society.
Outside, on the other side of the singly loaded corridor, the assembly area of the school is a courtyard-like space, very efficiently made to feel like one, despite few built structures surrounding it. Standing in the assembly area, you can see mostly everywhere on the site. The extent of transparency for the teachers is clear through observable nuances such as three light wells allowing view of activities at the floor above and large arched punctures in the wall around the staircase leading above, as well as through well thought out planning with classrooms and admin office encircling this area on one side and the placement of the units for the Special Students Programme and Social Entrepreneurs Programme on the other. The colonnaded assembly area is shaded by two classrooms of the floor above. The high ceiling thus formed is decorated with patterns and shapes of fish and flowers in construction waste material mosaic and stone, something for the students to look up to and take a message from. Meanwhile, the ceilings of the colourful electronic-smartclass-driven classrooms are not too high to match the scale of a growing child. All the ceilings herein are funicular-shelled (a dome-like design by the architect) in brick work and then mud-plastered. The floor level of the assembly area is three steps below the level with the admin office and the ground floor classrooms, and five steps above some more open space usable during assembly time as well as for playing. The steps, even the children know, were made from the rocks present on the original ground. This is all made disabled-friendly with a series of ramps which work like a path that, the teachers say, the special students have learnt of as and easily remember to follow on their own. The multiple changes in levels also witness the children playfully jumping around. Beyond the units for the two programmes, overlooks the now tall slum with multiples floors of congested houses, and from the houses, overlook the parents of some of the students on the site. Visible further beyond are the most recently built concrete structures of the city, which a staff member, reminiscing, tells have occupied area allotted as a green belt around the congested slum. Now, the school, with its open spaces and fresher air is the only place of fondness for everyone in the community.
The separate structures for the students of different programmes create a sense of belonging among them, and their easy access to and entry and exit happening through the main structure for the rest of the school promote intermingling of students of different age groups and create a general state of acceptance in the minds of all children for the special ones. The unit for the Special Students Programme, Sambhav, a project for mentally, physically, visually challenged, and the hearing impaired, is the tiniest looking structure from outside, in fact, accommodating six rooms for around 100 enrolled students, including rooms for physiotherapy, vocational training, admin, and a bigger gathering hall. These are all beautifully painted in vibrant colours and named after birds for their learning. This structure, as a whole, is a cluster, an “octageodule”, which is a low rise dome with four point support and a skylight on top, providing more efficient and convenient usage of space below. This form also creates an intimate space for everyone together, the walls adding to it with the only fenestrations being the tiny but good-numbered patterned holes in them by missing some bricks, a traditional technique often used to make “jali” patterns, allowing ample light and ventilation in, yet cancelling the noise of the hall inside somehow.
On the first floor, accessed through a staircase of width and parapet height well-suited for the scale of small children, the roofs of the 18-20 student-capacity classrooms standing separately on this terrace are cube-on-vertex and A-frame. This form is sustainable as it consumes 30% less steel and concrete is reduced to a filler material. The roof forms provide shade not only on the inside, but also, outside. They allow some places of small heights of walls and some of taller and their overhangs at different points provide for different heights of children, as if to grow with them. The planning, too, creates hidden, discoverable spaces, with the play of the shading of the roofs allowing hardly any of these spaces left unshaded. More fun-sized parapets surround the terrace, now made safer with railings, a difference I happen to have noticed between my two visits. The space frames between the walls and the resting roof, again, act as a means for some flow of wind in the hot climate and allow some transparency, too. One can hear, coming from classrooms with “Welcome” written outside them, the music of young girls reciting the present perfect tense of different verbs, and visualise their bright future.
Anil Laul, the architect known to build sustainably, hired for a low-cost project such as this caters well with most of his characteristic low-cost solutions such as load bearing construction wherever possible using a variety of masonry beautifying the exposed walls, hollow bricks and concrete blocks, wherever not load-bearing. The school was built to exemplify a creative, cost-effective design, with spatial configurations and interaction spaces tailored to match the scale of a growing child. This school for Slum Children was awarded the Bremen Initiative Award 2001 for the Education Category.
My other example, shifts away from the previous architect’s way of catering to his social responsibility, toward the idea of a very public space, that combines travel need, dining experience and marathon starting point, all at once. HUDA City Centre Metro Station, Gurgaon by Delhi Metro Rail Corporation (DMRC) is a social attraction by design, here, the "society" being consciously recognised as the city. The whole of Delhi Metro is that, if we allow ourselves to see it that way. My friend who briefly interned at DMRC, told me that the architects are so grounded in the idea of a human service, not just anthropometrically, but also in looking at the project at hand as a means of instilling or encouraging existing pride among this massive city’s residents. This, DMRC often achieves through giving multiple functions to the metro stations such as that of a metro museum, decorating many of the stations’ walls with art, giving its stations context identifiable-appearances, as in the case of the mall-like HUDA City Centre in Gurgaon, a suburb city of Delhi, now famous for its commercial nightlife and mall culture enveloped in some of the tallest glass walls of the country.
The Delhi Metro is considered the lifeline of the city. With an average daily ridership of 2.76 million passengers, it has become the most important means of transport. This makes it visible everywhere in the city. It forms an identity of the city and its constituents work as everything from landmarks to public spaces, to places to halt. Since one can go on to call a city a society, something that is always available to it must fill its responsibility of reflecting this society and acting as a means of social pride.
The terminal station HUDA City Centre, one such “constituent” of the Delhi Metro, located in another city, the adjacent Gurgaon, manages to do so thanks, first and foremost, to its wisely chosen location at fair distances to many important regions of the city. With immediate access to a hospital, an institutional area, offices, hotels, and even an amusement park, it is a place with great opportunity for civic architecture that can connect the people to the larger community and each other.
The station is conveniently entered from many gates on the ground floor, one of them being through a garden space rented to an outdoor furniture store, constructed in the shape of a dome, one of the many temporary architecturally appealing installations a regular like me at the station comes across. Although it is not the closest metro station to my place, I tend to use it more than the one that is because of its character of a pause in a daily commuter’s hassle-some routine (and for availing empty metro seats by boarding at this terminal station). I happen to have visited this place many times for reasons other than using the metro, too. The exit directly outward for the deboarding commuters is from the upper concourse level using many escalators, ramps, staircases and elevators a little away. On a typical busy Tuesday, a recorded 423826 commuters touched base here.
The architecture manages to sustain the socially relevant and diverse activities that stem from the users being commuters. The station is divided into two parts by the main entry leading to the concourse and platform levels. There is a two-level food court called the Metropark divided into the North Court and the South Court, both entered from two entries each at west and east, or the front and back sides of the station. These are both great places for meet-ups, hanging out and even serve the purpose of social preaching through areas they have created at the mezzanine floors of these courts. The North Court, on its upper floor, has a gaming zone on one end and an open and free Library called ‘Read Between The Lines’ on the other, tucked away cosily with a great intimate seating area right outside, where the only rules to be abided by are the timings of 11.30 am to 7:30 pm and that the way to get a book from here is by replacing it by one of your own which you would like to contribute. The library was built to encourage and inculcate the habit of reading, says Geetanjali Sharma, head of operations at the library, to the Hindustan Times. It also doubles as a workspace for some. The South Court, meanwhile, consists of a first floor entry to a store space for the sports brand Decathlon, which is known to often even conduct fitness classes in the mornings. Apart from here, it is entered from the outside of the metro station too, from the concourse level which is the first floor. Also, present at the south end of the site is a basketball court with some or the other activity seen happening during mornings, including fitness classes and even gathering for city level marathons. The northern end of the site has a series of garden instalments with street furniture always dotted with young groups and pairs. The framework of the Christmas tree installed here still remains, representing the celebratory spirit of a commercial yet civic space such as this.
Also sustainably built with a large parking area shaded by solar panels, this highly successful commercial building is the only station in DMRC’s network that has Green Rating for Integrated Habitat Assessment (GRIHA) certification from The Energy and Resources Institute (TERI). According to Dr. Mangu Singh Managing Director, DMRC , in the DMRC Sustainability Report 2015-16, “ ‘Commuting experience in Delhi Metro to be customers’ delight’. Our vision lays the foundation for us to embed the concept of sustainability in the management including Operations & Maintenance.”
Both these places exemplify the social art of architecture in different ways, at the same time catering to people’s necessities. Before writing the essay, when I revisited my understanding of the “social art of architecture”, I realised that the simple argument meant to be placed here is that all architecture can be seen as social art. While all art serves some social function by communicating with its audience, some art maybe created solely for social purposes. Architecture is a form of social art that conveys social messages as a cultural expression of its creators and users. In fact, we design as the result of a direct response to demand and context. We sub-consciously comply with the zeitgeist in the process. Here, through the opportunity the competition is as a chance to know better how I think and learn about my surroundings, I see my examples serve the communicative and inclusive purpose of architecture in society.
If you would like to contact this author, please send a request to info@berkeleyprize.org. |




