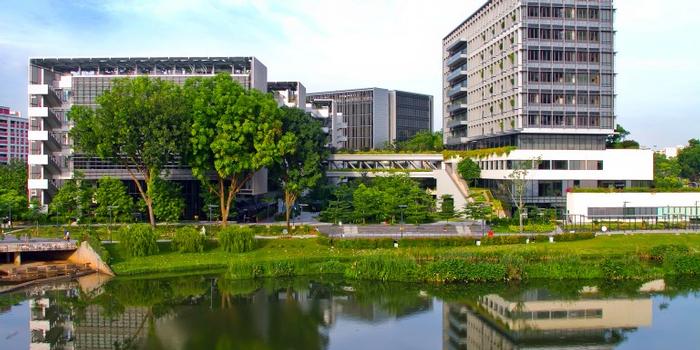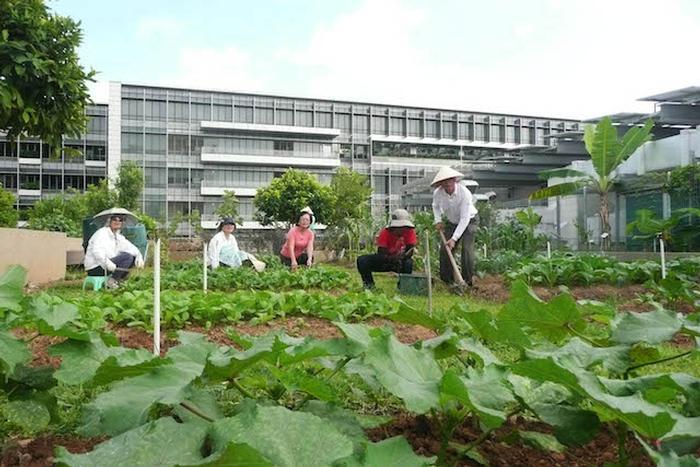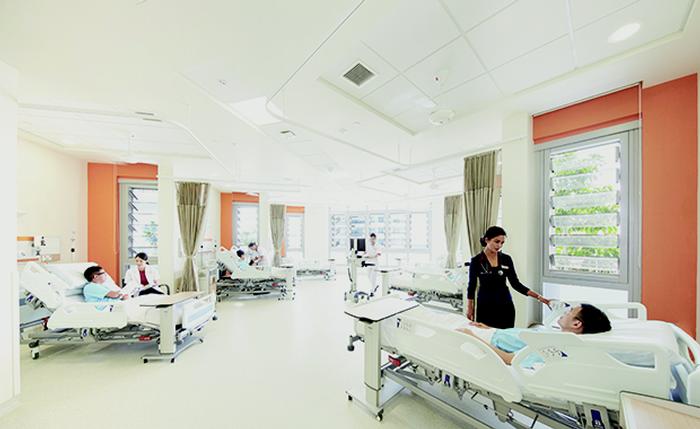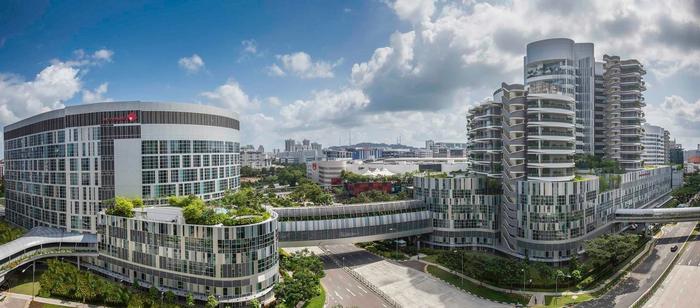[ID:2881] Inclusive healthcare buildings in an ageing societySingapore Social art of architecture: The way in which architecture provides inclusive premises for the community. In creating a welcoming and inclusive space for the community, the architecture is able to integrate into its existing surroundings, connect and serve multiple groups of people, as well as mediate the differences between the private and public realm.
Alongside many countries, Singapore is one of the fastest ageing populations in the world. The number of elderly aged 65 years and above, is expected to double to 900,000 by the year 2030. (Channel NewsAsia, 2004). This demographic shift also means that we need to constantly ramp up the capacity of aged care facilities. As the aged and the infirm are placed in these healthcare facilities, they also face the risk of physical and social isolation. Hence, my essay will focus on social integration in public spaces in the context of an ageing population, and specifically on healthcare architecture. How can we transform the typical sterile hospital setting into something more civic oriented and humanitarian? As the topic is on the social art of architecture, I posit that the hospital would serve as a great case study as it encompasses people of diverse backgrounds in society.
The two case studies that I will be sharing, namely Khoo Teck Puat Hospital and Ng Teng Fong General Hospital are interesting examples, specifically because they enable seamless integration of the public into the domestic setting of the hospital. Consequently, the hospital becomes a social space that serves multiple groups of people. In this essay, I will examine the potential characteristics of inclusive public spaces and how they encourage social interaction and strong community relations. In attempting to identify these characteristics, this essay does not seek to give a one-size-fits-all answer as the design of social spaces must take into account the unique context and characteristics of the location and demographic groups. Rather, I seek to discuss the limitations and potentials in creating these social spaces.
Khoo Teck Puat Hospital (KTPH)
Located in the northern part of Singapore, in a residential town named Yishun, the 590-bed hospital was opened in August 2010 and occupies a 3.4-hectare site. The hospital was conceptualized to be “a hospital in a garden, and a “garden in a hospital”, to provide a “soothing and healing “environment to aid the patients’ recovery. As I first approached the hospital, I noticed a jogging track around the building that was used to link the hospital with an adjacent park and a nearby residential estate. The park was initially a stormwater pond that was later redesigned as a park to serve multiple groups within Yishun. When I reached the entrance, it definitely did not feature a typical hospital setting. I was greeted by lush greenery in their central courtyard, with shrubs and plants hanging along the corridors from every level. It certainly felt as if I have entered an urban forest. The plazas and the corridor spaces were buzzling with people, which is an uncommon observation in a typical hospital setting. They were all engaged in various activities, with some patients were watching the fish in the pond, while others chatted happily with their friends and family. Some were enjoying their meal in the food court, which overlooks the beautiful Yishun pond. Besides the patients and the staff, there were public members using the space as well. Many of them were seen exercising, grabbing a bite, gardening, and studying. Based on a 2016 survey conducted by Ramboll Foundation, 58 per cent of respondents who visit KTPH reside in the neighborhood. The study also identified that 15 per cent of visitors that come to the hospital do so for social and recreational reasons (International Future Living Institute, 2016). Furthermore, in the annual Ministry of Health public satisfaction survey, KTPH also consistently out-performs all other hospitals in Singapore. These statistics prove that KTPH is much-loved by staff and visitors.
Instead of creating a foreign self-contained block, the design takes into account the neighboring public housing blocks by segmenting the hospital building into three smaller blocks. This allows the hospital to blend into its surroundings and create a sense of familiarity among the community. The integration and revitalization of the pond, also promotes a healthier lifestyle among the community. Besides featuring fitness corners with walking and jogging paths, the new community space allows residents to converge for activities such as line dance, Zumba and Taichi by the waterfront. The extensive use of greenery in its central courtyard and roof gardens makes the hospital and its surrounding landscape seemingly appear as one entity. The hospital no longer feels isolated, but a part of a much bigger park and social space.
The three blocks are shaped in a V-shaped configuration, opened to the north to let in natural light and cool breezes. Everywhere I walked, I was treated to spectacular views of the garden. I also found myself enjoying the outdoors more than I usually would in this hot tropical climate. The vegetation and water features certainly helped in the shading and evaporative cooling of the building such that it was significantly cooler in the afternoon. The garden-like atmosphere surely contributed to the large number of patients who choose to relax outside of their wards. Many of them were occupying the seats and benches that were placed all around the outdoor central courtyard and along the corridors. These seating areas offer a place for rest while simultaneously serving as opportunities for conversations to take place.
Co-creation with the community
In place of the public space occupied by the building, the hospital “returns” the space to the community by housing a 2,200 square metres rooftop community garden that is tended by residents living in the area. Madam Lim, whose flat is a 10-minute walk from the hospital, regularly goes to the hospital not just for medical consultations or to visit patients, but to plant vegetables and fruits in the community garden plot. Madam Lim expressed that: "I love to garden but I don't have space to plant anything. This place is like my own garden and I can meet new people here and work with them as well." There are about 15 other retirees who come often to work on the garden to contribute to the organic rooftop farm which has now over 130 fruit trees and vegetable plots with over 50 varieties of edibles, some of which cater to specific patient needs such as through its use as geriatric medicine. The harvest is distributed among the volunteer farmers or finds its way to the hospital kitchens. Occasionally, the produce is also sold at the mini farmers' market situated at a link way in the hospital, which takes place on Mondays, Wednesdays and Fridays (KTPH, 2013).
This act of sharing the space with the community not only benefits the surrounding residents but also the users of the building as the plants help patients with problems such as dementia. These social activities revitalize the space, challenging negative connotations associated to the hospital as a dreary and fearful place, which helps to put the patients at ease. The integration with the site allows for interactions and conversations between the building users and the general public. Ultimately, without the architect’s thorough understanding of the residents and users’ lifestyle and practices, the architects would not have been able to design these spaces in a way that intentionally encourages promotes social interactions.
Ng Teng Fong General Hospital (NTFGH)
Situated in Jurong East, NTFGH is a 700-bed hospital that is designed and built together with the Jurong Community Hospital, operating together as a single integrated development. A stark contrast from KTPH, there was no experiential journey as I approached the hospital since it was directly linked to the public transport service, and the retail sector. The hospital also had a much more controlled access compared to the big open plaza spaces at KTPH. However, what sets NTFGH apart from other hospitals is its unique fan-shaped wards to provide ‘a window for every patient’.
Privacy in a shared space
A noteworthy aspect of NTFGH was the way the architects considered the interests of the individual, protecting the patients’ privacy and dignity in a shared space. The wards follow a staggered fan-shaped layout, with each bed being placed next to their own window. The additional windows increase airflow and decrease the risk of stale air and the spread of infections, while providing every patient a view out of the ward. In addition, the entire ward enjoys higher airflow due to its curvilinear, aerodynamic form enhanced by the prevailing wind in the north south orientation. Besides ventilation, the layout also promotes natural lighting which reinforces the circadian rhythm, vital to a patient’s recovery process. Similar to KTPH, greenery is planted outside every patient’s window to create a conducive healing environment and act as a shading device. Better work environment is also provided to the nurses by allocating larger spaces around the bed for maneuvering. Due to the staggered layout, patients now have a choice to face their own window, instead of facing the patient in the adjacent bed. As I stood at the entrance of the ward, I could still view every patient clearly. Therefore, the layout enhances the privacy for patients while still allowing for easy supervision and for social interactions to take place.
Integration and collaboration
Another interesting aspect about NTFGH is its integration and collaboration with the Jurong Community Hospital (JCH) which take place at all levels from infrastructure, administrative and clinical levels. This integration allows for the smooth transfer of patients from acute to sub-acute setting. The two hospitals are connected via link bridges and a 500 metres common basement, designed for the enjoyment of the staff. A patient who completes his surgery at NTFGH and needs rehabilitative care can be transferred smoothly to JCH to recuperate. The patient does not even require an ambulance and only needs to be wheeled along the link way to JCH. After the transfer, the patient will continue to be looked after by care teams from both hospitals and gets just one bill when discharged. This integration and collaboration allows different parties to work together to serve a wider group of people. In this case, staff from both hospitals work together to treat a wider group of patients with varying severity of conditions. Hence, in the social art of architecture, the success and potential of the design is realized when there exists collaboration between different agencies. In the case of KTPH, the storm water pond could be redesigned into a park due to the collaboration between the hospital team with other government agencies to work out a cost-sharing arrangement.
Regulations
Despite the well-designed spaces, the way they are managed or run can result in spaces that do not benefit the users. Madam Hurairah who just got admitted at NTFGH, responded that she could not open her window whenever she wanted as all the windows in the ward are remotely controlled by the nurses. Her requests to the nurses to open the window are often dismissed. Hence, as much as public spaces can be designed as beautiful social spaces, the way it is regulated has to be kept to a minimum so that the users can truly feel at ease to use the space. For example, in KTPH, students are allowed to study at the food court, even though it is run commercially. As long as there are sufficient tables, the management staff will allow the students to use the space. Otherwise, the students will have to make space for other customers during the peak hours. Thus, the way the space is managed is essential to activate it as a successful social space.
Conclusion
In summary, the quality and design of our built spaces has great potential to either assist the growth of communities or to deny us of interaction and stimulation. The two case studies introduced are successful in various levels, for its users who have a great environment to recuperate, and also for the community at large as more civic spaces are now available to them. At the same time, they also show us their limitations in the way their spaces are managed or regulated. Winston Churchill famously said, “We shape our buildings, and afterwards, our buildings shape us” (Churchill, 1944). Referring to this quote, the architects at KTPH and NTFGH have not only designed beautiful spaces, but at the same time created spaces that have an impact on the community’s lifestyle, behavior and habits. Consequently, the case studies allow us to understand the complexity of the social art of architecture- in catering to the needs of various parties, from the individual to the society at large.
Works Cited and Works Consulted
“Award Winner: Khoo Teck Puat Hospital.” The Living Future Institute, living-future.org/biophilic/case-studies/award-winner-khoo-teck-puat-hospital/.
CPG Consultants - Ng Teng Fong General Hospital & Jurong Community Hospital. Accessed November 21, 2017. http://www.cpgcorp.com.sg/CPGC/Project/Project_Details?ProjectID=1258.
Channel NewsAsia. Productivity growth, population and identity will be challenges over next 50 years: PM Lee. June 30, 2015. Accessed November 21, 2017. http://www.channelnewsasia.com/news/singapore/productivity-growth/1950610.html
"Rejuvenated yishun pond provides new community spaces for ..." November 11, 2011. Accessed November 21, 2017. https://www.ktph.com.sg/uploads/1321326153YishunPondRejuvenated_mediarelease_12112011_WEB.pdf.
Siong, Olivia. "More hospitals needed as patient numbers rise due to ageing population: PM Lee." Channel NewsAsia. March 17, 2017. Accessed November 21, 2017. http://www.channelnewsasia.com/news/singapore/more-hospitals-needed-as-patient-numbers-rise-due-to-ageing-popu-8223796.
Lai_hanwei. "Speech by Prime Minister Lee Hsien Loong at the Opening of Ng Teng Fong General Hospital & Jurong Community Hospital." Prime Minister's Office Singapore. October 11, 2015. Accessed November 21, 2017. http://www.pmo.gov.sg/newsroom/speech-prime-minister-lee-hsien-loong-opening-ng-teng-fong-general-hospital-jurong.
Lai, Linette. "New Ng Teng Fong General Hospital is more patient- and eco-friendly." The Straits Times. January 19, 2016. Accessed November 21, 2017. http://www.straitstimes.com/singapore/health/new-ng-teng-fong-general-hospital-is-more-patient-and-eco-friendly.
Zachariah, Natasha Ann. "Secret Plots Uncovered." Khoo Teck Puat Hospital Singapore. March 23, 2013. Accessed November 23, 2017. https://www.ktph.com.sg/main/news_details/89.
If you would like to contact this author, please send a request to info@berkeleyprize.org. |




