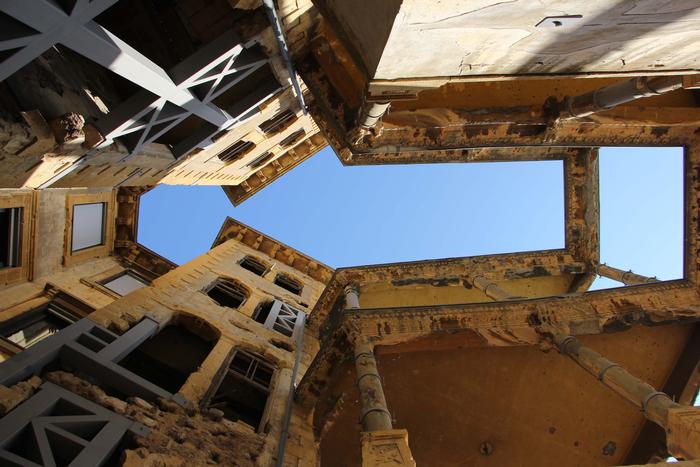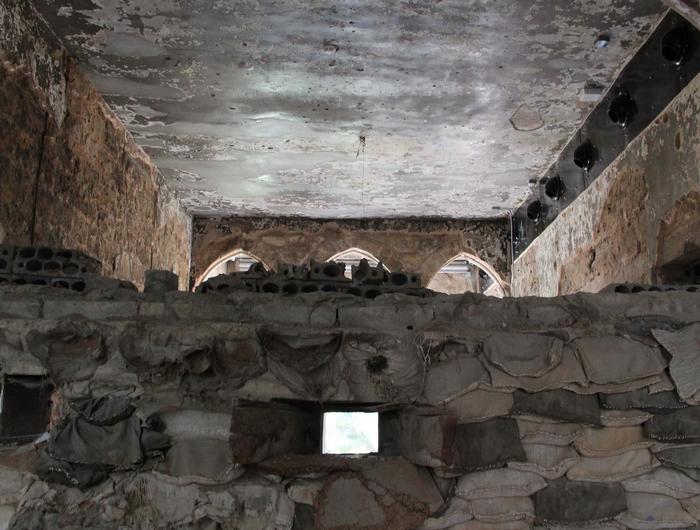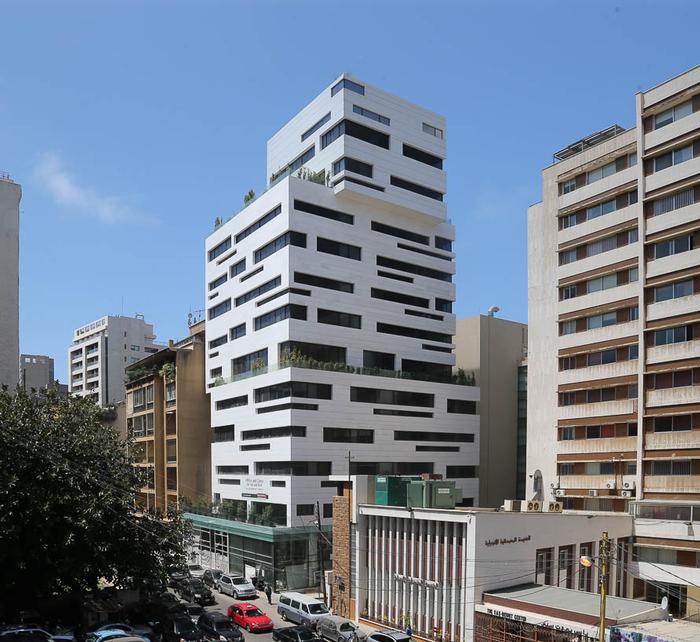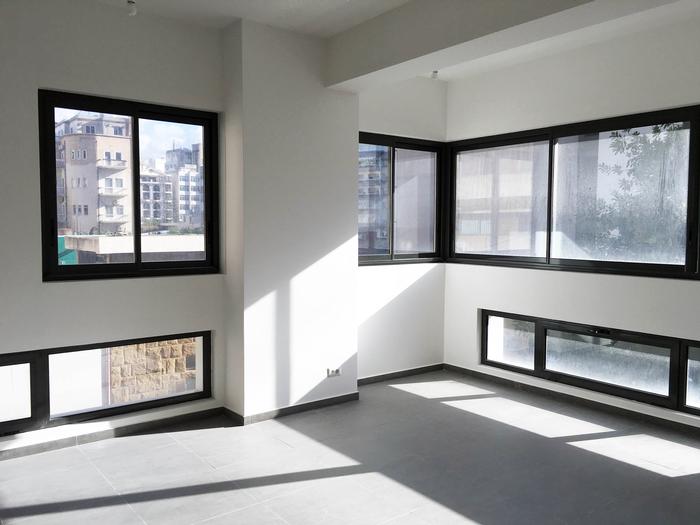[ID:2719] Reconciling a Wounded City: The Storytellers of BeirutLebanon “I went up to the house and found myself behind the first sniper location. That place transformed the way I looked at the house, the city and my life forever. I stood there and looked through the barricades the snipers used to shoot from behind and suddenly, I was the killer. I was stunned speechless when only images flooded my mind. I remembered when I was eight years old hiding under the thick wooden dining table we had at home whenever the fighting started. I would call my mother to join me; she who would comfort me, but it never worked. I remembered how many times under that table I looked into my mother’s eyes, making sure if they were green or blue. I had heard of many people dying and if my mother was to die, I wanted to always remember exactly what her eye color was.” That was the memory Mona shared with us as the yellow house re-opened its gates to the city in October 2017 after years of closure. From there on, she resumed narrating the story of that house.
Youssef Afandi Aftimos was commissioned to design the house of the wealthy Barakat family in 1924. Being the architect of the Ottoman Sultan Abdul Hamid II; he was influenced by the Ottoman style, but his training in Belgium induced his passion about the Art Deco movement. Having the land at the edge of the ‘Damascus road’ intersection in Beirut; he decided to void the house’s corner and split the house into two parts. With that; he created a visual connection among all the rooms of the house, thus inviting sunlight and smooth Mediterranean breezes into them along with forming a connection between the residents and their beautiful bustling city. The combination of the Art Deco geometric patterns which articulated the house’s tiles and ceilings with the traditional Lebanese triple arches that framed the living room’s view to the city allowed him to create a splendid Neo-ottoman house ahead of its time.
The family completed the house on the first floor as they hadn’t expected the construction to cost them as much as it did. A few years into their living in the house, the bourgeois Mrs. Barakat would host many cocktail parties and dancing balls, but she hated having the food cross the main hall in front of her guests. So, her son met the creative 19-year old architect Fouad Kozah who was obsessed with the usage of concrete which was relatively new in that period. Kozah designed a beautiful concrete service staircase at the back of Mrs. Barakat’s kitchen. In 1932, the family decided to add two more floors to their house and addressed Youssef Aftimos who was 70 years old by then for that matter. He asked them if they’re ready to live with the noise of workers moving around their house. Mrs. Barakat has surprised him saying that they can use the service staircase for this. After seeing and trying the new staircase, Aftimos insisted on meeting Kozah saying: “Because I’m too old and he’s too good.” Eventually, Aftimos and Kozah completed the design together. The fruit of that collaboration was an avant-garde house and joyful dwellers.
However, this happiness came to an end when that beautiful house was evacuated in 1975. The Lebanese civil war broke out and the Barakat house was situated at the demarcation line, the ‘Green Line’, that split Beirut into two parts, East Beirut for Christians and West Beirut for Muslims. Due to the visual transparency of the house, it made a perfect killing machine for the militias that occupied it. Those war architects destroyed the main staircase and used the service one to prevent attackers from reaching them. They set their barricades and enjoyed murdering civilians from every crack they found. The intersection the house was on became ‘the intersection of death’ as anyone who would attempt crossing that road would be shot twenty-two bullets from different angles. The house became the crossroad of conflicting sensations. It became the place where love met loathsome, life met death and hope met tragedy. Where many laughed and danced, others killed and were killed from the same exact house.
As the war continued for fifteen years, thousands of people died and disappeared, many of whom remain missing to this day. When the war ended, the snipers fled the yellow house never to return. What they left beside their untouched barricades were their graffiti messages. One sniper wrote: “I want to tell the truth. My soul has become disgusting.” Such testimonies presented the tragic fact that the killers and kidnappers were victims just as much as the dead and the missing people were. In 1990 the young architect Mona El-Hallak was roaming her city and exploring the post-war damages when she stumbled upon the wounded yellow house. The sunrays were washing its worn stones and the sky was brightening its interior space. As she bravely walked into the house; she discovered the snipers’ barricades which sparked some of her painful childhood memories. She also came across the belongings of its previous dwellers including some of their most intimate letters. The documents Mona recovered allowed her to get to know the dwellers who were not only the owning family; but families who originated from different religious and social backgrounds. They used to live together in harmony for many years marking the golden times of Beirut before the war. Unlike many buildings, the yellow house narrated its own story.
Mona came back to Beirut after years of being absent to find the merciless demolition of the house in process. She personally stopped the workers and ran to local newspapers begging them to release articles to denounce the demolition and force it to stop. Mona kept fighting for the yellow house and other heritage buildings threatened by demolition. Today, the Barakat House, now called Beit Beirut (The Home of Beirut), is not only saved from demolition but also successfully restored. Its restorer, Youssef Haidar, decided to leave the war marks almost intact by repairing the house’s basic functions, filling the house’s gaps with gray metal supports and mimicking the bullet holes into the clay filling the missing parts of the house’s facades. An extension was added featuring an auditorium, a research facility, and a media library. Beit Beirut will be introduced in the future as the city’s first urban cultural center.
The project managers rejected the theory that the building became a ‘museum of war’ as many referred to it. It’s not a place that romanticizes war. Beit Beirut, as described by Haidar: “is a fellow Lebanese like us, carrying the same scars and memories.” It’s a reminder for the Lebanese of what they once did to each other, a silent lesson for them not to go down the same path again, and an open invitation for them to unite and share stories about the ways war changed their lives and their families’ lives. Beit Beirut is the cure for the collective memory loss the Lebanese dived into after the war’s end. They never faced the true reason that made them fight in the first place. That is, being the most ethnically and religiously diverse country in the Middle East, it was and unfortunately still is a victim of regional political games taking place on its land which eventually led to war back then. It is the opportunity for confrontation, reconciliation, and forgiveness the Lebanese haven’t had before. A person visiting Beit Beirut should come out having a much better understanding of the city before, during and after the war and have more respect and appreciation for the city and its story of resilience.
Beirut is more than the capital city of one of the smallest Middle Eastern countries. With its strategic location on the Mediterranean coastline, it has been under the rule of many civilizations and is one of the oldest inhabited cities in the world. Throughout history, Beirut has been destroyed and rebuilt more than seven times, making it a city of many scattered and multiform layers. Also, if the history of Lebanese architecture was to be traced, one could notice that the Lebanese architectural styles changed distinctively until the 2000s. From the 1920s to 1930s, the ground floor was used for commercial use then topped by one to three residential floors with the famous traditional Lebanese triple arches. In the 1970s, midrise buildings began to spread with a special design emphasizing on either the top floor or the staircase. However, from the 1980s until the 2000s high-rise buildings took over with their repetitive floors.
The civil war ended twenty-eight years ago and the demarcation line was erased forever to reunite the city and the country altogether. However, it had an unforgettable impact on the country’s social, political and legal fabric including the modification of building regulations. This made the job of Lebanese architects more limited and challenging in its core. The architect Charles Hadife was commissioned to design a new commercial building in one of the most vibrant areas of Beirut, the Hamra Area. The area is known as a home of diverse building typologies, cultures and residents coming from all walks of life. The physical context that embraces the new building combines the different Lebanese architectural typologies, tracing the history of the city, how its trends and its people’s lifestyles changed over time. Also, happening to near the new building as well is a group of the finest hospitals and medical centers in the country and region, making Beirut fairly earn the title of ‘The Capital of Medical Tourism’ of the Middle East. Complementing that title, the building dedicates 60% of itself for medical clinics, and the rest for offices and commercial institutions. Its lot happens to carry the number 1974, which is the year before the civil war. So, it was aptly named Vision 1974, hoping to remind the Lebanese of the significance of that period to the city’s memory and history.
The first layer of the building yields itself to commercial institutions. Followed by it is a second monolith that represents the Lebanese architecture until the 1930s thus marking the past. Then the third monolith represents the Lebanese trends up to this day, and finally the smallest and highest monolith represents the future architectural trends that are yet to blossom in our country. The main challenge was to reach abstraction in order to make this building a true urban sculpture. Thus, the windows of this building escape the mundane repetitiveness to scatter themselves along the four facades of the building, locating each window in a way that carefully frames a specific scene. One window frames a building from the 1960s era, another of the 1930s era, another of the 2000s and other strip windows offer a panoramic view of the beautiful dynamic city. The dislocation of each monolith from the one below it creates terraces filled with greenery. Through a long day’s work; it means just as much to an employee or a patient to take a break and visit one of these terraces to have a gaze at the sky and the lush green bushes.
Since the Lebanese society is a Middle Eastern society that highly values privacy; the windows are also positioned to protect the surrounding buildings’ and their own users’ privacy while elegantly contrasting the striking white color of this urban masterpiece. Humans’ belief that their perception is immediate is an illusion. When observing a visual scene; the mind does not copy it as it initially sees it but divides these images before reassembling them according to its own rules. Thanks to building’s massing and the special distribution of windows along the four faces of Vision 1974, each room offers its users a set of unique views to the city as they get to see it from a different perspective from each window. A healthy need for exploration and fulfillment is ambiguous and inexhaustible, so how about an ill person visiting one of the clinics? A patient already wakes up with his own worries, so what is needed is a space that gives him a sense of belonging, domesticity, and hope. The division of clinics strives to gather patients together hoping to initiate conversations and eventually create friendships. It is a place that offers them an opportunity to see the city from different eyes, carries them away from their routine, brings them closer to their city, the people around them, and to themselves. It is said that we are different people in different places, so a user’s experience in Vision 1974 would hopefully carry that person he becomes there to other places.
The 2017 Lebanese Architect Awards nominee gives its users a sense of orientation that satisfies the innate explorative behavior we have as human beings. Though it looks different than the buildings that surround it; it does not dominate its context but blends in it perfectly. In architecture, clear concepts are not interesting, in fact, they can get boring for certain people. The intriguing appearance of Vision 1974, its abstract form and concept won’t be caught by average citizens, but it may invoke the curiosity of many and motivate them to explore and uncover the beautiful Beirut city history it narrates. The key of a successful design; the architect believes; is for architects to set their own rules and boundaries and dedicate their creativity and energy to create a building that truly means something to those who will avail it in the future.
Buildings are more than their physical presence. They are the stories and adventures of the people who create them. Architects are the people who mold places to foster the creation of more stories by their users. People are the heart and soul of places, and they are the main creators and storytellers of these stories which their buildings carry after them. Architects, unfortunately, have little or no control over these narratives. For example, Youssef Aftimos never knew that the visual axes he has created would be exploited to kill innocent souls and that that home would be vandalized and abandoned for years. He also never knew that a young lady with a big heart would devote her life fighting for it. The more we produce architects that design with their hearts more than their minds, the more we can design buildings that embrace not only the towns or cities they stand on but every soul that crosses them. As we hopefully build more, we can make more positive change, and the only moment we will ever fail would be the moment we stop trying.
References: Nickl-Weller, Christine, and Stefan Muller-Naumann. “The Healing Power of Space.”Healing Architecture, Braun, 2013.
Owens, John. “Re-Opening Old Wounds in Beirut's Bullet-Riddled Yellow House.” VOA, 26 June 2016, www.voanews.com/.
“Mixed Use Buildings, Vision 1974.” Lebanese Architect Awards, 2017, p. 90.
Botton, Alain De. “The Significance of Architecture/ Talking Buildings.” The Architecture of Happiness, 2014.
Interview with Mr. Charles Hadifeh on 10/1/2018
Sacred Catastrophe Art Exhibition by Zeina El Khalil at Beit Beirut – Tour by Mona El Hallak, 10/10/2017
If you would like to contact this author, please send a request to info@berkeleyprize.org. |




