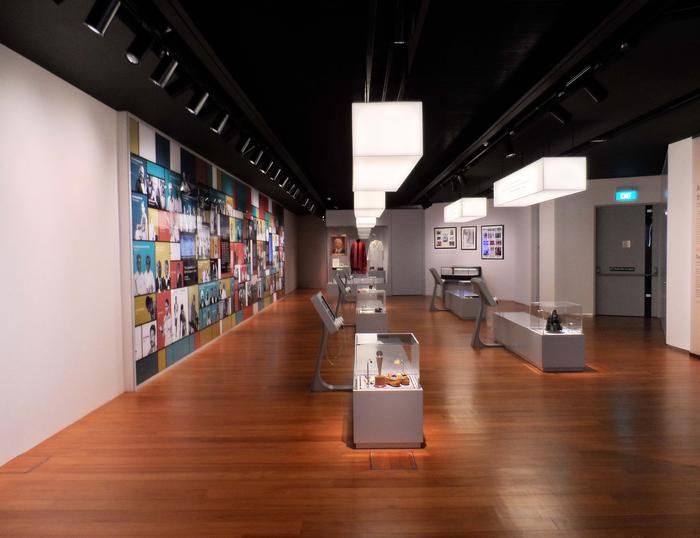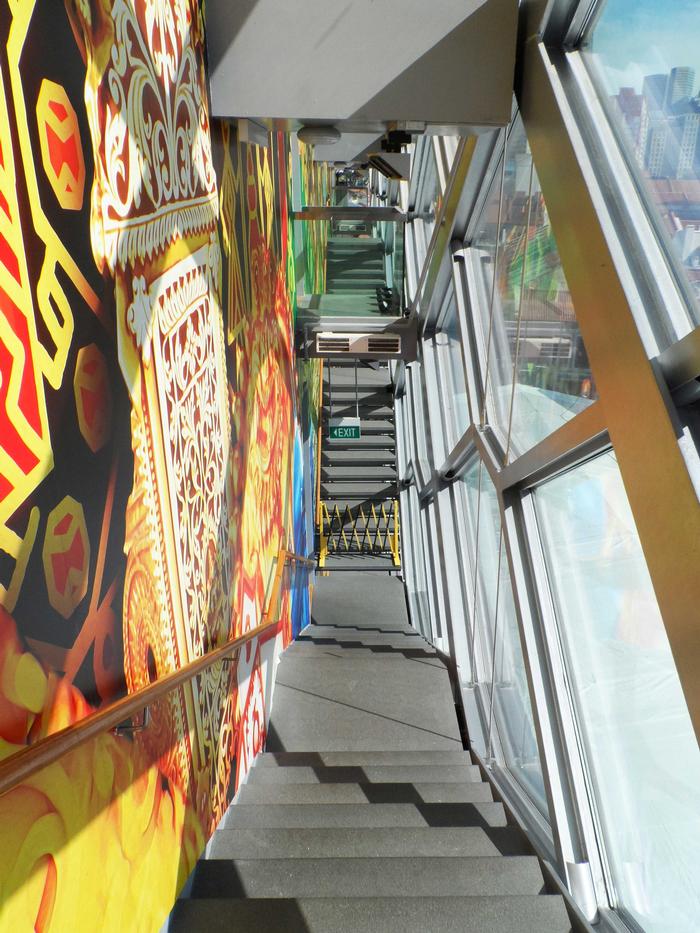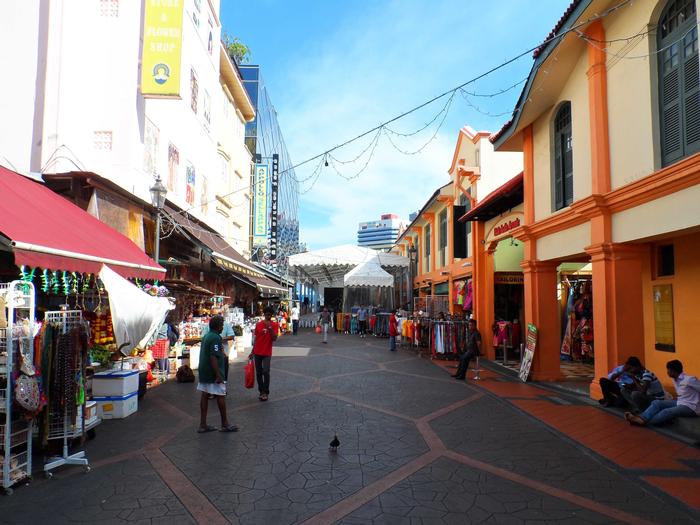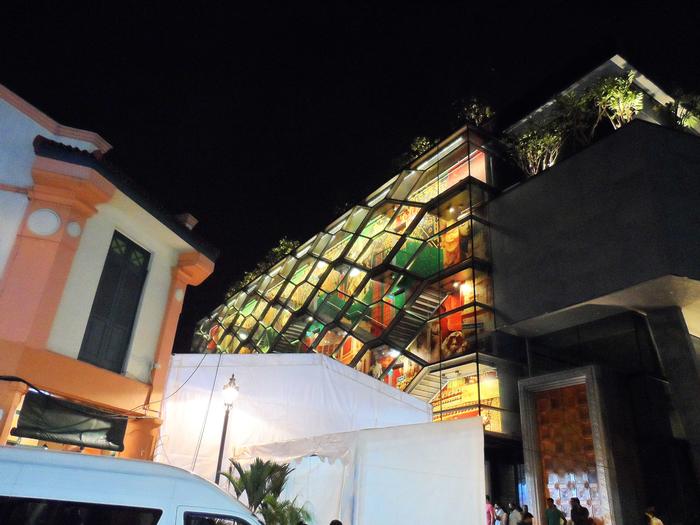[ID:2205] Melding a National identity: The Indian Heritage CenterUnited States A nation’s heart and soul resonates with its heritage and culture. Its heritage reflects its identity and bears testimony to the collective consciousness of a society. Since Singapore gained its independence in 1965, the heritage and culture of the city has played an integral role in creating deeply personal landscapes that furnish a visually rich and ever-changing milieu. It marked the beginning of a Singaporean nationalism and the evolution of a unique Singaporean identity premised on multiculturalism and the sovereignty of the state. Today, one can say that Singapore has successfully managed to build a sense of national identity across its heterogeneous racial groups, which include Indians, Chinese, Malays and Eurasians.
In the age of rapid modernization where many international cities face the threat of becoming “culturally homogeneous,” Singapore has channeled its heritage and culture as a stabilizing keel by recognizing the past as a relevant source for celebrating and empowering the present and the future. Herein lies the importance of heritage landscapes that enable Singaporeans to appreciate their past in a tangible way. These heritage landscapes take on various forms such as preserved sites, monuments and memorials, street names, etc. The foci of these landscapes range from those that showcase Singapore’s colonial history to ones that locate the unique cultures of the particular ethnic groups within the national image. A key feature in the construction of these landscapes is the heritage center, which not only functions as an active agent in the production of knowledge about its own culture, but also inculcates a shared feeling of connection and belonging to a place. Moreover, these heritage centers, more specifically the Indian, Malay and Chinese Heritage Centers, have facilitated a cross-cultural understanding amongst the multiracial population by creating a dialogue between the community and the larger cultural landscape.
Of the three heritage centers, the Indian Heritage Center stands out as the most distinctive. Unlike the Chinese and the Malay Heritage Center, which are architecturally conserved buildings, the Indian Heritage Center (IHC) stands out as a modern contemporary building. The center is located on Campbell Lane at the heart of the Little India Heritage District. Completed in 2015, the center was designed by Robert Gerg Shand Architects and UrbanArc Pte Ltd., who won the competition for the design of the center, and organized by the Singapore Institute of Architects on behalf of the National Heritage Board. The four-story building features five permanent galleries, small-scale museum facilities, activity spaces and other amenities.
The main objective of the IHC was to create an urban forum for the celebration and appreciation of Indian culture. While planning the design of the building, the architect steered clear of leaning towards any particular culture or religion of South Asia. The result was a futuristic building with minimal traditional elements, which cleverly infused the diverse cultures of the Indian community.
The idea of the heritage center as a physically constructed identification of personhood involves the participation of both the user and the designer. Places are identified by its elements and the façade of the IHC is pivotal to its identification and the amplification of its purpose.
The IHC’s façade consists of a curtain wall patterned in the rhythmic repetitive lines of stairways that control the visitor circulation between galleries. The design of the curtain wall is inspired by the geometric arrangement of the “Baoli,” or Indian stepwells usually found in the western Indian states of Gujarat, Rajasthan and parts of North and Central India. Additionally, the composition of the stairs mimics a three-dimensional “jail”, an intricate ornamental openwork typically found in Islamic and Indian architecture, which modulates, light, air and views between the streetscape and the galleries.
Moreover, the façade is covered in a large mural, which offers a glimpse of what beckons inside of the galleries. The mural captures many iconic buildings associated with the Indian community, artifacts from the collection of the IHC, names of historic Indians who have contributed immensely to Singapore, photographs of individuals and more. As such, the colorful mural mirrors celebrates the many facets of the Indian community. The mural can be changed and revisited over time, ensuring that the building is not a static edifice but instead, an evolving canvas for the community’s outward expression. In this manner, the building successfully externalizes the gallery experience to passers-by on the streets of Little India.
The façade oscillates between a demure look during the day, where its glazing reflects the surrounding streetscape of shophouses, to a daring look at night, where the color changing LED lights illuminate the structural members of the exterior curtain wall against the backdrop of the mural (Image 4). The final image of the IHC was intended by its original creators as one that resembles a “shining jewel” in the day and transforms into a “glowing lantern” at night. The various symbolism of the IHC’s façade not only offers an insight into the personality it projects, but also matches the public’s expectations of what a heritage center should look like by reflecting key aspects of the populace’s culture.
A building and its surroundings exist in a symbiotic relationship, which is essential to a building’s exterior layout. Before the introduction of the IHC, Campbell Lane was subject to heavy vehicular traffic with visitors often sharing space with vehicles on the road. Alongside the opening of the IHC, half of Campbell Lane was pedestrianized. The pedestrianization of Campbell Lane is termed as a people-centric approach that not only improved the mobility of pedestrians, but also increased the accessibility of the public to the IHC. Moreover, Campbell Lane’s pedestrianization transformed it into an active public space for the community. The street is now a focal point of Little India, hosting various programs and activities throughout the year such as the month-long IHC CultureFest (Image 3). As such, the pedestrianization of the street allows the structure to connect and integrate itself into the public space by encouraging the participation and engagement of the external community. The IHC establishes a relationship with its context that ultimately serves to amplify its existence and purpose.
Moreover, the IHC is surrounded by an eclectic mix of shophouses, which are still the center of trade for the Indian Community. The contemporary style of the IHC is in contrast to the varied architectural styles of the shophouses, which include Early, Late, Art Deco, First and Second Transitional shophouse styles. The building attempts to fit into its setting by fragmenting its constituent volumes into a series of gestures that makes references to the scale of its adjacent shophouses – a lower two story high shop house across the intersection and a higher four story one on the other side of its primary building façade. The subtle references made by the IHC to its context shows that the building exists in close relation to its surroundings.
A building’s structure is the fundamental form giving force in its architecture and thus the spaces it contains are ordered by the pattern of that structure. The IHC is built on an awkward triangular shaped site. The tight and challenging site dictated that the space needed to be planned very efficiently in order to achieve the necessary floor space for the different functions of the IHC.
The program of the IHC is that of a museum with five permanent galleries on the third and fourth floors alongside a special exhibition gallery on the second floor. The role of the museum is not only to spread knowledge about objects and materials of cultural importance, but also to honor the respective group’s identity. The second floor also consists of a seminar room, which hosts various cultural performances, movie screenings, lectures as well as classes. The provision of the seminar room encourages the participation and involvement of the community. It provides a platform for various members of the community to gather as well as to share their interests and practices. The addition of these social spaces to the program of the museum creates a participatory culture, engaging the community.
The layout of the IHC follows the format of a clustered organization. The lack of geometric regularity and compactness of a clustered organization adds dynamism to the spaces within the building that take on unusual or irregular patterns. This dynamism allows for varied interaction between people within the spaces. However, the rigid geometric concept of the IHC removes the flexibility of locating new functions. The design may not allow new spaces to be added to the building and instead, the existing spaces can only be renovated and re-adapted to meet the needs of the user. For example, when touring the IHC, it was evident that the spaces within the building were much more constrained leaving little room for accommodating additional facilities. Architecture is operated for people who have changing needs and desires. The rigidity of the IHC’s interior could affect the manner in which the IHC is adapted to meet the needs of future generations, which in turn could affect the number of visitors to the site.
In any building, the character of a static place may be affected by the dynamic spaces that lead to it and vice versa. The entrance to the IHC is the only traditional architectural element of the building. The objective was to create an architectural language for the structure of the building, with the entrance defining its identity. The intricate details on the entrance were hand-carved in Tamil Nadu, South India. The carving visually reinforces the notion of an entrance as well as gives it a tactile quality in contrast to the utilitarian and bare finish of the adjacent columns. The design of the entrance is inspired by diverse Indian sub-cultures such as the vegetal motifs of Tamil Nadu temples as well as Muslim architecture of the Mughal period. The combination of different motifs creates a distinctive but composite style unique to the IHC, showing sensitivity to traditional associations. Moreover, the entrance is recessed, providing overhead shelter and receiving a portion of the exterior space into the realm of the building.
The circulation between the gallery spaces is top-down and begins in a room-sized lift, which first takes visitors to the uppermost gallery on the fourth level. The visitors subsequently move to the galleries on the second and third floors via the staircases within the façade (Image 2). Locating the staircases within the façade not only provide access between the galleries but also provide a visual connection to the street.
The gallery spaces on each floor are curated such that the transitions between the spaces appear to be seamless. The curation constructs a narrative of the Indian Community, beginning with the early interactions between South and Southeast Asia, followed by the migration of Indians between the 19th and 20th century, leading up to the socio-political developments made by Indians in Singapore. The narrative created is enhanced through the presentation of rare cultural artefacts, maps, archival footage and multimedia showcases. Within the interior spaces, the design team used dark surfaces to increase the perception of depth, focusing lighting on artefacts (Image 1). In this manner, the interior circulation effectively frames the cultural narrative by operating as an armature that collects and frames the visual icons that render the narrative legible.
Architecture exists by and for its people. While the IHC has been generally successful in achieving its desired objectives, its value is determined largely by the public who not only visit the IHC but also live and work in its proximity. In order to gain an understanding of the public opinion of the IHC, I interviewed several people in its vicinity.
Whilst the general response towards the IHC has been positive, many locals term the IHC as a “white elephant,” which does not embrace the spirit of the community in Little India. For instance, those that have visited the IHC describe it as “generic,” with an aesthetic borrowed from an image consistent with that of the hospitality industry. For instance, when one first enters the space, one is met with the generic museum function of a reception and souvenir shop. The materials used project an image of luxury and decadence; an aberration considering the building’s stated purpose of representing a region’s specific culture.
Moreover, a garment shop owner opposite to the IHC said that there is, “too much control enforced by the administration of the IHC.” She described that there were a lot of restrictions placed on shop-owners who had businesses surrounding the IHC. For example, shop-owners were not allowed to display their wares outside their stores along the main streets. The restrictions placed on these shops eventually resulted in lost business and only after much negotiation with the administration, the shop-owners were given some freedom. While the authorities sought to create a “clean” image of the IHC, attempting to control its surroundings does not support the local community. Moreover, Little India is known for its noisy streets with shops spewing out into the walkways selling everything from garlands to movie soundtracks. As such, not only did the authorities’ intentions fail to match the vibrant culture of Little India but also did not serve the cultural needs of the local Indian Community.
While it may be difficult to change the design of the interior, other changes could be made over time, which would add value to the IHC’s goal. For instance, some of the artifacts could be displayed on the ground floor in immediate view of those entering the IHC. Moreover, the administration could be more open towards the demands of the shop-owners whilst maintaining the image of the IHC. For instance, these shop-owners could be invited and encouraged to display and promote their wares in the tourist shop. These suggested improvements could better engage the community, serving their cultural needs and endeavors.
“Change” is an important idiom with which one can describe Singapore’s landscapes. In a constantly changing urban environment, one faces the difficulty of envisaging unique places which remain historically rooted and reflect local difference. Moreover, globalization appears to be sweeping localism aside and many cities across the world are beginning to look similar in terms of its form, function and image.
Hence, the creation of historic landscapes is important, serving as a memory anchor for Singaporeans, especially the older generations, for whom the preservation of Singapore’s culture and heritage is critical for emotionally rooting them into the past. Thus, visual landmarks such as the IHC are key to serving the socio-political purpose of binding Singaporeans to place, the city and the nation. Moreover, the IHC is one of many vehicles through which Singapore’s plural society can be portrayed.
Hence, despite is weaknesses, the IHC has to a large extent served the Indian Community’s social and cultural needs by not only creating a greater awareness and appreciation of its past and culture, but also by attempting to create a participatory culture. More importantly, it has brought together the various diverse Indian sub-cultures, which has become a Singaporean Indian culture in itself.
If you would like to contact this author, please send a request to info@berkeleyprize.org. |




