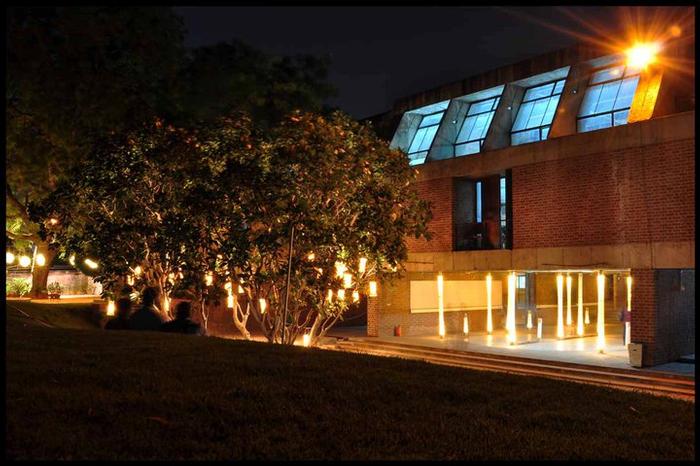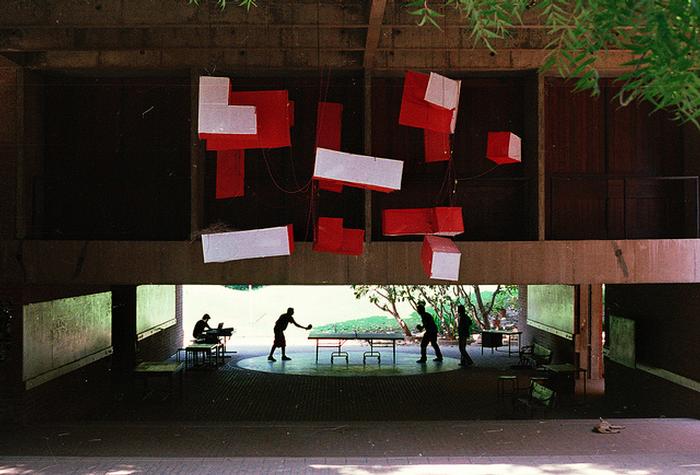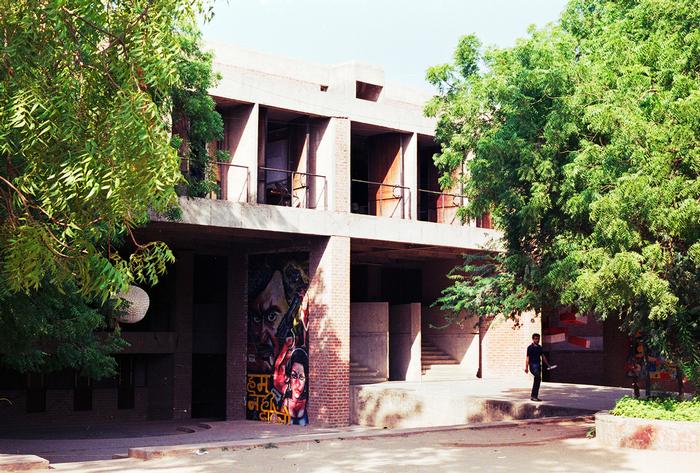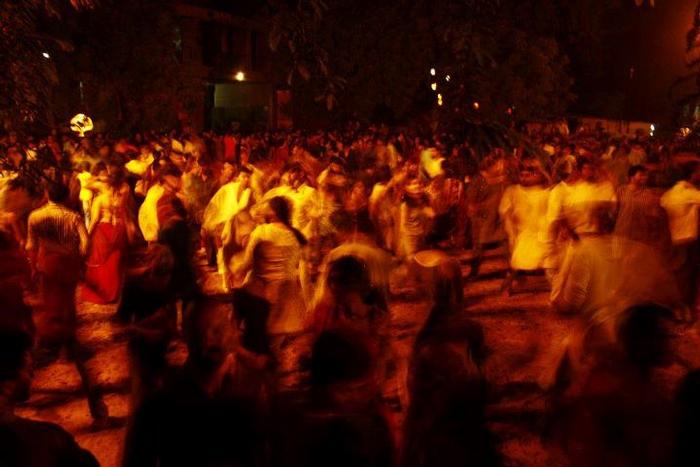[ID:215] A Sanctuary for Expression and TransformationIndia Sitting on the North lawns in CEPT, Ahmedabad, I find myself tracing back in time to my initial visits to the campus. I remember being intrigued by a sense of bonhomie and openness that seemed interwoven throughout; the exposed brick buildings, the balconies, the long and short corridors, the lawns and even the people. Rousing my curiosity, it had made me ponder; what sets this place apart from its many contemporaries? The place, the people, the culture or its ethos?
As I gradually familiarized myself with the place, I delved further into the question I had asked myself. I saw as the maker would have seen. I wondered about the questions he himself was trying to answer; I observed. With passage of time, the fog lifted and realizations happened. Slowly but surely, the pieces came together. The initial awe, the resulting curiosity, the keen observations; all weaved themselves into a story waiting to be told. This is not only a story of how a campus came alive but also one of a conscience awakened.
Designed and co-founded by Architect Balkrishna Vithaldas Doshi in 1962, Centre for Environment, Planning and Technology, Ahmedabad had its genesis with the School of Architecture. Over the years, School of Planning, School of Building Science and Technology and School of Interior Design were established. Today, the university is one of the premier educational institutes in India offering undergraduate and postgraduate courses in areas of natural and developed environment of human society (CEPT).
CEPT believes that the fundamental aim of education is to equip students with knowledge and wisdom. While one is acquired, the latter is experiential. This philosophy translates itself into an architecture that celebrates both formal and incidental learning spaces. The same has led the school to various unique experiments in the field of learning. In conversation with BV Doshi, architect, educator and institution builder, he tells me that education “is only a tool to derive much more from life.” The university aspires not only to train competent technocrats but also to increase the students’ sensitivity to emotional, spiritual, cultural and aesthetic dimensions of life.
The significance of this campus increases manifold when one talks about the current scenario of the Indian education system. Whilst ancient India believed in the Gurukul system (type of school in India, residential in nature, with students living in proximity to the teacher), where education was imparted orally and was obtained through observation and application, the decline of education in modern India has been rampant. Today, while the majority of universities are marks-based in nature, very few institutions believe in all-round lateral development and even fewer practice what they preach. Under such circumstances, the role of an education institute like CEPT becomes important in setting a good example for the others to emulate and follow. What becomes of consequence though is the method adopted to transform their philosophy into a campus that speaks through its architecture.
The architect envisions an education without doors, like a street with numerous vistas for one to learn without boundaries. Not only is this palpable in the studios which breathe in light and air owing to the north lights (seen on the north facade in Illustration 1) but also along the staircases which entice you to walk alongside and experience the space exactly as the architect wants you to. Creating spaces that allow for casual indulgences and exchanges is a physical manifestation of the belief that the process of learning extends way beyond the classroom, into encounters of nature, people and life. The playground, mounds (North lawns) and spaces around the canteen which allow one to linger and engage are a case in point. The sequencing of program further fabricates chance encounters, the accidental running into known and unknown faces, instituting the people from various disciplines to interweave and share knowledge - to share life.
A combination of spaces, both formal and informal, the campus architecture presents a duality to itself. The imposing buildings talk a language of strict geometry, rigidity and discipline whereas the openings in the form of windows, balconies and skylights make the edifice seem just as light and porous. In the studios, the bay-area facing the lawns creates a semi-private space allowing the individual to be alone with nature even in the environment of a studio. How often does one come across architecture that gives a sense of order and yet liberates you from within?
Doshi makes use of exposed brick with concrete, emphasizing the slabs and the beams to create a natural coarse texture which has weathered over the years and now almost forms part of the landscape. The built and open spaces form a harmonious whole with nature, interspersed with sculptures, installations and other art works. The lush green lawn covered mounds at the entrance act not only as a threshold space for the campus but are also the perfect place to relax after a days’ work. What can be more relaxing than rolling on the grass, staring at the stars in the sky, I ask myself.
The buildings, although seem predictable at first glance, manage to overwhelm you at every turn. Sitting on the platform opposite the School of Architecture, located in the heart of the CEPT campus, I notice the building in front of me, separated by distance yet allowing me to peek into the activities inside. My eyes wander. Framed in front of me is one of the most celebrated scenes at CEPT; speckled against the backdrop of the North lawns are a milieu of people, youngsters engaging in play, students busy on their laptops and visitors looking around at the gigantic graffiti on display (Illustration 2). An aroma stirs me as I turn left towards the canteen. A modest sloping roof structure stands alone with its side walls creating acute angles with the adjacent faces. I feel amazed by the simple play on geometry. I slowly shift focus to the sitting area where benches have been arranged in a simple grid formation with a few voids left in between for circulation. Thronging with people, the canteen attracts people from all over the city who come here to have the CEPT thali (plate).
As I gaze around at the panorama in front of me from my isolated corner, I think back to this text I had once come across. It talked about man’s psychological need to be able to see surrounding spaces and yet feel the security of being in an intimate space himself. I yet again realize the duality that exists in architecture. My wonder never ceasing, I decide to walk on.
The cantilevered balconies, the interplay of levels throughout the campus, the porous corridors, the visual axes, the stolid exposed brick walls; all seem like a part of a narrative. I find myself spiraling back to my history books. Architecture is but an idea in brick and concrete. It talks of human mindsets, of ambitions, of lifestyles led and lifestyles pursued. It is when the aspirations of the architect and the user blend, that architecture happens.
Through an architecture that speaks of the vision behind the school verbatim, the campus has been successful in molding young students into responsible and sensitive citizens of the civic society over all these years. The equation becomes increasingly clear to me. The room with four walls transforms into a space for engagement. Students associate themselves with this space while learning in its environ. They observe what I had observed. They notice the play of light and shadow. They look out of the window and realize how the sun never hits their eye but there is always ample sunlight their way. And gradually with time, they become sensitive to the land, to the sun, to the air, to nature. They carry their awakened curiosity with them everywhere. They ponder, question, introspect. A conscience is thus awakened.
Fifty years since its inception, today CEPT can boast of establishing a learning community of students, academicians and professionals that extends through the length and breadth of the country. Moreover, various experiments in learning and design methodology keep CEPT in the headlines. The city public takes a keen interest in the on goings of the university as much is done with respect to issues of city growth and its further development. Certain civil members of the society even become regular visitors to the campus owing to the numerous exhibitions and seminars that are an everyday affair here.
Richard Rogers, while talking about creating dynamic spaces for all, has this to say, “It is my belief that exciting things happen when a variety of over lapping activities designed for all people – the old and the young, the blue and white collar, the local inhabitant and the visitor, different activities for different occasions – meet in a flexible environment, opening up the possibility of interaction outside the confines of institutional limits.” Such is the case with CEPT.
Not only is the campus an educational hub, but it has come to hold immense significance for the public life of Ahmedabad itself. Located in the university area in the heart of the city, public transport makes CEPT easily accessible from all parts of Ahmedabad. By serving as a thoroughfare to the various institutes, cafeterias and galleries, it brings together a range of people from artists, engineers, youngsters to even passers-by. Walking from the nearest bus stand towards the campus is an anecdote on public realm in itself. Dotted along the compound wall on all sides are numerous vendors, selling an assortment of things right from fast food to second-hand books to the latest in fashion. India is a country where almost 60% of the population depends directly or indirectly on the informal market sector. Mushrooming of these activities occur mostly in areas of public interest with a high footfall which in turn allows them to carry out their livelihood profitably. To understand how CEPT takes advantage of its edges in creating an environment for informal markets to flourish and add to the verve of the place without disrupting the activities inside, a brief observation study was done.
The six feet high compound walls lining the campus are successful in creating a physical barrier between the institute and the informal street markets on the outside although the use of exposed brick along the edge and the trees lining the peripheries still communicate visually of what lies beyond. The western edge with the fashion street is more active than the northern edge as maximum traffic moves along that access. This has allowed the fashion street to turn into a popular city market for youngsters looking for affordable clothing, fashion and accessories. Further along the same edge sits one of the first certified chaiwalas (tea server) of Ahmedabad who serves chai (tea) to about 300 people on a daily basis. It is a common sight to see students from nearby colleges, professionals and passers-by making their way home enjoying a cup of tea over their daily share of chaffer.
In India, architecture that respects the city context and allows flexible spaces for such informal activities to mushroom and grow is truly inclusive in nature. CEPT not only serves as an institute but uses its popularity as an organization to support many other livelihoods in turn.
An amalgamation of all these factors has resulted in the university serving as a community gathering space for all, be it for seminars, exhibitions, gatherings, shopping, festivals or simply for leisure. The campus is at its colorful best during the Navratri season (Indian festival lasting nine days) with intricate rangolis (decorative designs made on the floor), artistic lighting, numerous installations and Garba (local dance form) adding a hue of color to the landscape (Illustration 4). Another must visit to the campus is during Uttarayan (harvest festival celebrated on January 14); milling with students busy flying kites, the sky looks speckled with what seem like colorful dots from a distance. All this and more has transformed CEPT into a convivial setting where people congregate; to learn, to celebrate, to grow as a community.
Architecture for the public good should embody a range of virtues - from community to the commons, from equality to inclusive citizenship however what constitutes a public space “is often a point of contention.” (Echanove, Srivastava) In present times, architecture has a new and increasingly critical presence within the emerging disciplines in India. Not only do Indian architects have the responsibility of creating a unique architecture that reflects our progress and stature as a country but also one that respects and imbibes our culture. CEPT’s ability to substantially influence the field of design, architecture and built environment thus makes it an important catalyst in the field of architecture and education at large so much so that it is today known as the Mecca for the architectural community in India.
Benjamin Clavan talks about places of lasting value and how they “reflect the desire on the part of the architect not to create a monument, but rather to create places for social good.” The success is a result of how well these places serve people. CEPT’s success story echoes the same sentiments. The campus owes to its name the foundation of a learning community, the sustenance of a sizable population of hawkers, the creation of an inclusive public space and the emergence of a responsible and sensitive city population. Architecture has the power to change lives. With every line we trace at the drafting board, we create a world of difference. CEPT has successfully transformed from an educational institute par excellence to an institution which is committed to social good and all it took was sincerity of effort and a deliberate architectural vocabulary.
The model of CEPT holds good not only in India but globally as it stands for a defined, achievable vision yet one with the power to kindle and shape other achievable visions. The model stands for an inclusive realm, one which allows for continuous regeneration of the urban fabric all around while efficiently serving its purpose. It is my contention that if the phenomena of architecture transforms from an isolated entity to a closely grounded reality, architecture for the social good shall be the norm and not the exception.
Not every day does one come across architecture which transcends from being merely prosaic into architecture that keeps a collective conscience alive. After all, architecture that makes you ponder, introspect and grow as an individual and a community is priceless and one that is truly for the public good.
I swivel back to the present. All around me I see people; I hear the hustle bustle of a community immersed in conversation. At once, I feel like a part of the bigger picture, a cog in the wheel. I feel reassured. This must be true Architecture.
Works Cited:
Benjamin Clavan : Creating Architectural Monuments. Accessed January 6, 2012. http://www.berkeleyprize.org/endowment/essays-and-articles-on-the-social-art-of-architecture/benjamin-clavan-essay
Centre Pompidue. Accessed January 14, 2012. http://www.greatbuildings.com/buildings/Centre_Pompidou.html
CEPT. Accessed January 6, 2012 http://www.cept.ac.in/index.php?option=com_content&view=article&id=163&Itemid=281
Matias Echanove, R. S. (2011). The Vanishing Public of the ‘World Class City’. Urban Journal . Accessed January 2, 2012 http://blogs.wsj.com/indiarealtime/2011/03/29/urban-journal-the-vanishing-public-of-the-world-class-city/
If you would like to contact this author, please send a request to info@berkeleyprize.org. |




