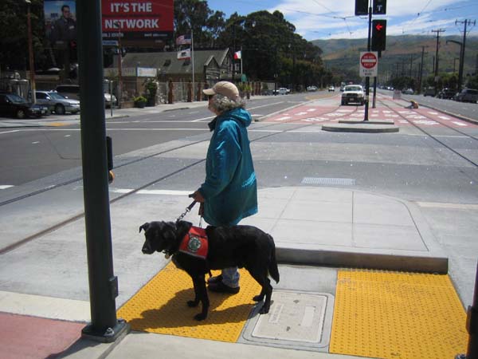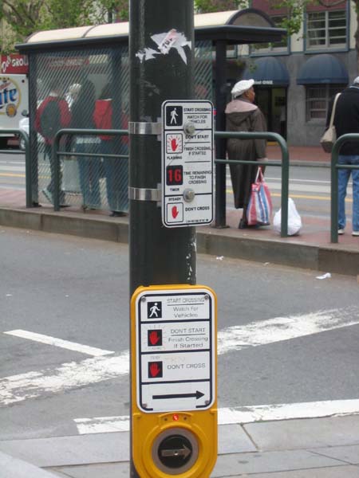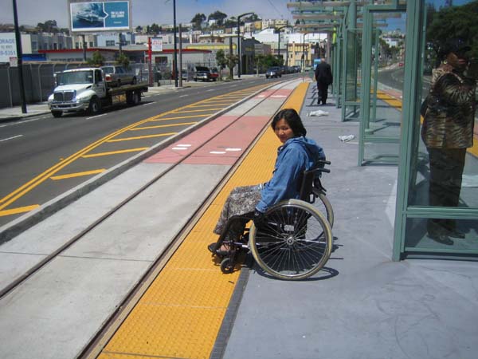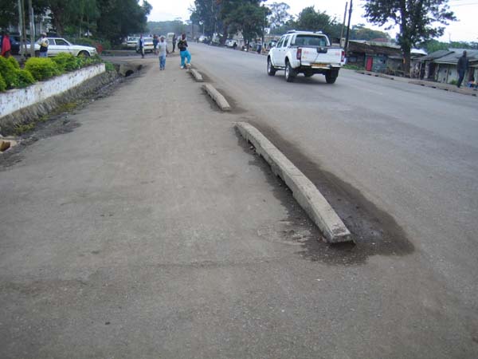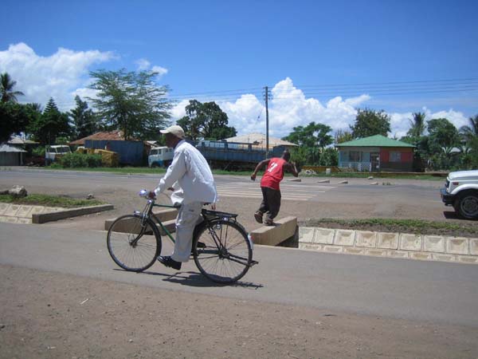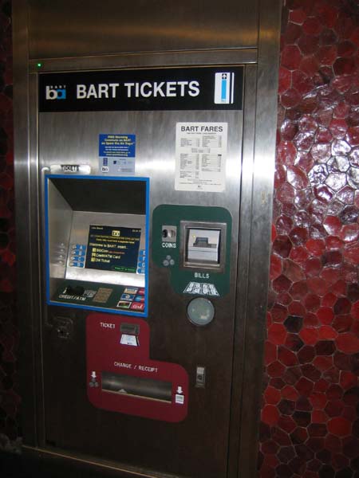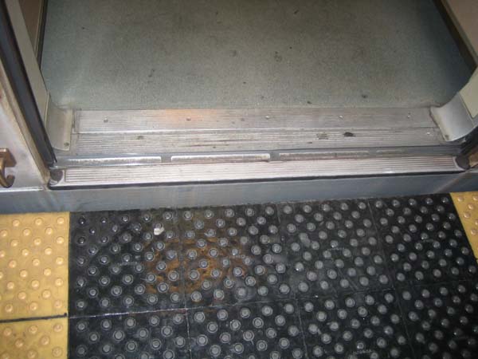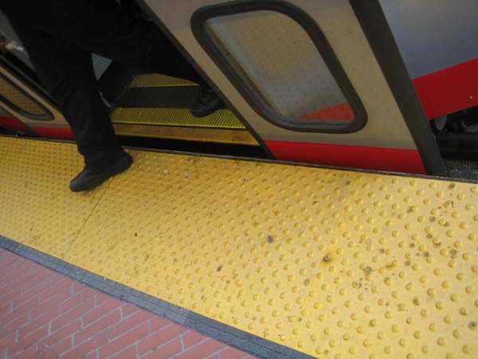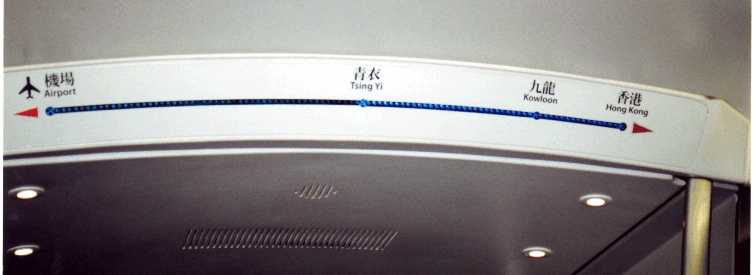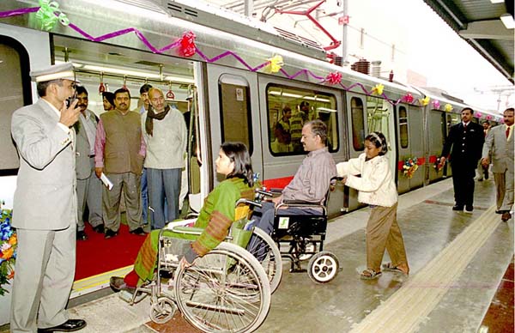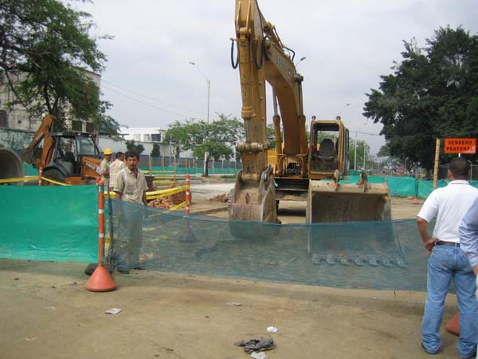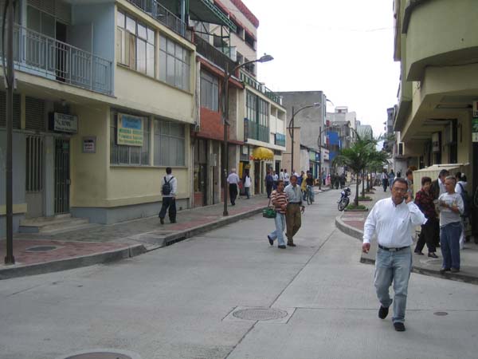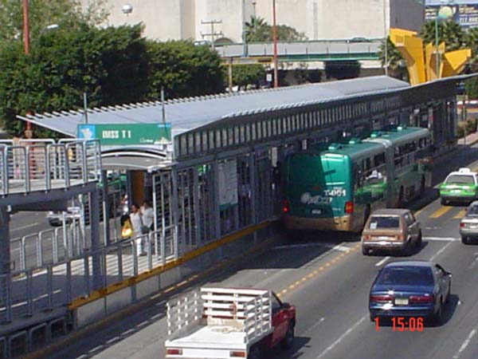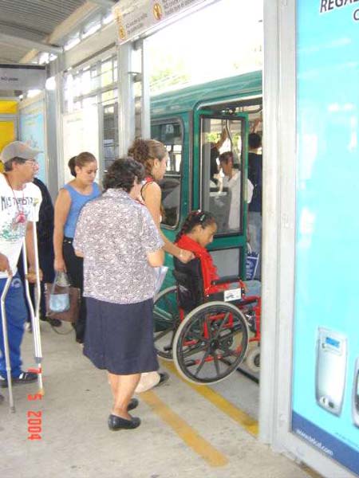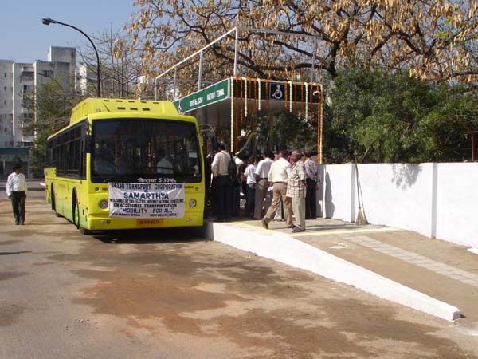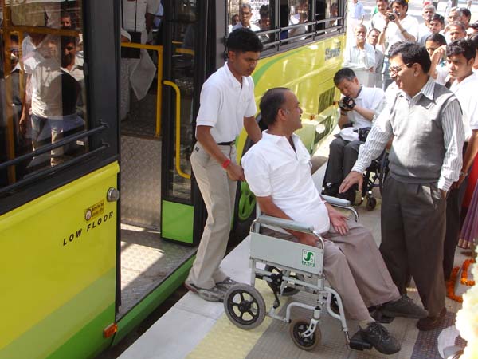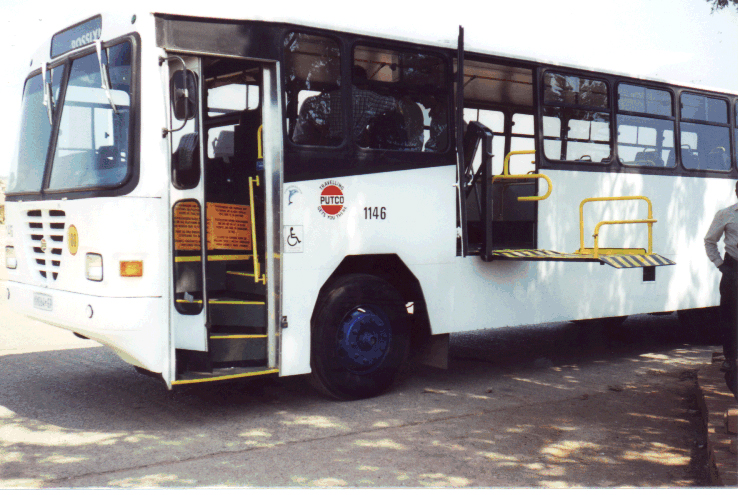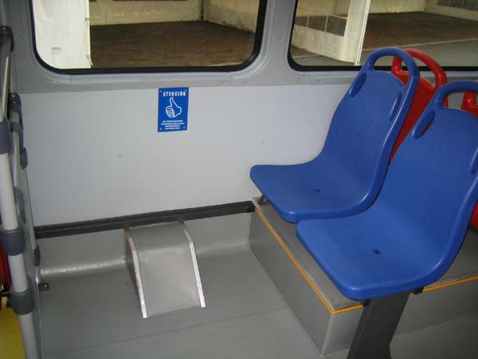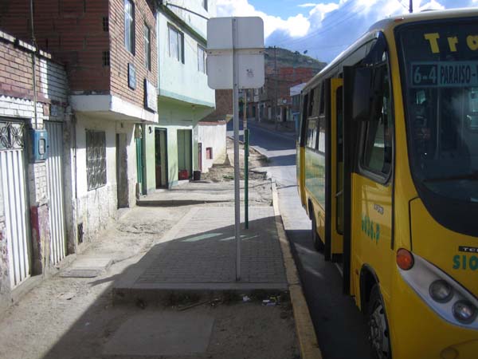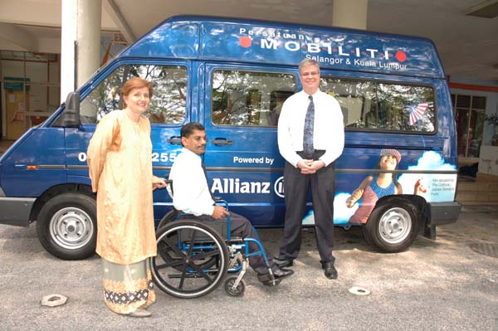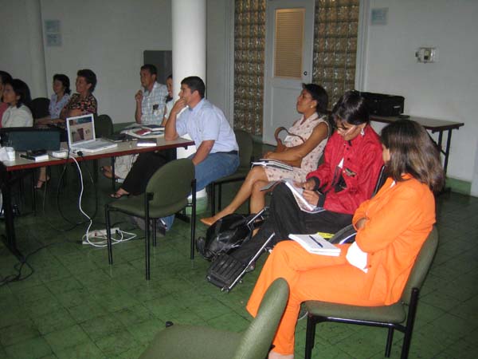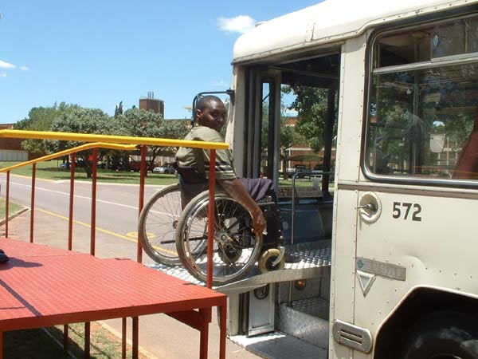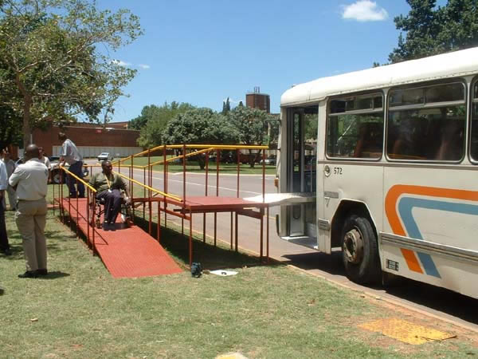Alex MacLarenFIRST SEMESTER REPORTAlex MacLaren, RIBA FRSA ‘Outline Essay’ on the BERKELEY PRIZE Teaching FellowshipSemester 1: 112 Students at year 2 degree level. Of these, 30 students produced projects on the site chosen for particular reference in this report. Semester 2: 28 Students at year 4 degree level. All of these are directly tasked with the site, brief and unit requiring specific engagement with Inclusive Design. Semester 1: SOCIAL Housing, 24-30 units of mixed sizes and tenure over 4-6 floors Note that this project defines ‘Inclusive Design’ in terms of ‘Social Inclusion’. This is not to ignore physical accessibility or designing for disability, but to state those requirements as given, and investigate the less tangible, but very powerful ability of architecture to invite, impress, protect, or conversely to alienate, disenfranchise or dismiss. The project was sited in Dalmarnock, Glasgow, an ex-industrial area which has been vastly de-populated and whose remaining residents have a statistically higher-than-average likelihood of unemployment, mental illness and addiction, and one of the lowest life expectancies in the country. This area is to host the 2014 Commonwealth Games and is undergoing a period of rapid change and investment from state- and privately-owned companies. In Semester 1, the students were asked to explore the theme of social inclusivity through the lens of a housing development of 24-30 apartments of mixed social and private tenure, to be available in 2015 as part of the Games’ “legacy”. In the second semester, students are asked to draw on the work of their colleagues in Semester 1 and to project the future of Dalmarnock into the next 60-100 years: and after exploring the physical, social and economic changes this might bring, to design a Community Theatre to be built now, with a built life expectancy of 60 years or more. STUDENT ATTITUDES TO INCLUSIVE DESIGN Semester 1 students were only one year into their architectural education, and for most this was their first consideration of the social responsibility (and also opportunity) afforded to architects. Their architectural education to date had mainly informed them of drafting skills and building components, with some statement of regulations regarding designing for those with physical disabilities. The semester 1 course asked the students specifically to analyse the social context within which their proposal would sit, and secondly to take an attitude to this situation. This in itself was a shock to some students, who prior to this point did not consider the role of an architect to cover this scope of ethical practice. Initial attempts to engage students in a conversation around the ethical practice of architects in relationship to the architect’s responsibilities to client; developer; council; or end-user did not provoke any discussion. Students seemed unwilling to offer opinion. Students were able to visit the site, in part toured in a coach by the local developer (a large public-private conglomerate). I presented the opportunity of this tour to students by explaining the role and importance of the developer and the millions of pounds of regeneration money entrusted to the developer by the council. I also explained to the students that their tour would in part fulfill a requirement on the developer to engage in educational initiatives, and that they would likely be ‘sold’ a success story which might be different to the lived reality of those living in the area. I suggested to students that they ask questions of the developer. On the tour, though the students showed every sign of being engaged, they asked few questions and did not critique the story told them by the developer; in retrospect this was probably too much to expect of such young students. The students’ research showed up significant political and social divides in the existing community, in addition to statistics on low employment, life expectancy and mental ill-health, which many found really shocking. Initially the tutorial focus was on skills: discovering and presenting this information. This involved group conversations and plenary discussions that allowed the student group to get to know each other and to become more comfortable. At this point (2.5 weeks into the project), I was able to broach again the subject of the role of the architect in such situations, and conversation was much more forthcoming. Students discussed the detrimental impact of old age; isolation; overcrowding, feelings of impotence, lack of identity, and the attraction of drugs and alcohol. With prompting, they began to suggest ways in which their designs might mitigate each of these potential issues. This could have been due to students’ increased familiarity with the area and issues following their research; or to students having reflected and considered after the initial questions were posed; or (I suspect) to do with their growing confidence and trust in their tutorial group. In refining their architectural proposals, I pointed students in the direction of research articles from NGOs and the Scottish government linking health, mental heath and wellbeing, and social engagement with the built environment. This included work from a charitable group, ‘Go Well’, who are midway through a 5-year research project. Researchers there expressed delight that their work had been accessed and was being used in this way. I would not have found this link had I not had additional time to research and make contact with potential partners due to BERKELEY PRIZE funding. We were able to invite external critics at mid-way and end of Semester, in part funded through BERKELEY PRIZE Fellowship money. In each case this was a representative of the Developer, and a local small architect who worked mainly in community engagement and was undertaking work for the council in this area on planned re- housing of residents. At the mid-semester review, the comments from these parties engendered a full-room discussion of architects’ ethics regarding working for a community vs. working for funders or shareholders, and argued directly the commercial practice of separating accommodation for public rental and private sale; the size requirements of social vs private housing; and maintenance of common areas. Some students engaged, but most listened quietly and worked their way through the issues in their work following the review. The 30 students whom I taught directly (with fellow tutor Andy Stoane) received the bulk of this additional input: my colleagues teaching the other tutorial groups were aware of the focus on inclusive design and social impact but were themselves less engaged with these matters. This was clear when the final student portfolios were received: those from our students presented their work very differently, for example explaining their design concepts in terms of the end user, and presenting the stakeholders and discussing their impact on the scheme. I feel that at the end of the semester, the students were much more confident in their abilities to navigate ethical issues arising in architectural design. The students did not all agree on the issues raised: for example, at the final review (with the same guests attending), some presented clearly ‘to’ the developer, seeking to impress, and others looked for approval from the community engagement architect. I was not able to invite a member of the local community directly because at that point I did not know any local person. (note this has changed in Semester 2: a contact has been made via the community architect and after continued engagement with Glasgow City Council.) EXTERNAL ENGAGEMENT The additional funding from BERKELEY PRIZE allowed me specifically to spend much longer in seeking partners and in researching relevant references for my students. This resulted in two external critics in Semester 1, and will result in an additional 4 persons in Semester 2. Semester 1’s critics, noted above, were from very different ends of the spectrum in the local community. The two parties had not ever met before we engaged them, and yet have since met again and may begin to work together. This in itself is an exciting and very positive practical outcome of the course. I hope it will be of direct benefit to the local community. IMPACT ON TEACHING DESIGN ESALA has a renowned design school, but is not known at undergraduate level for socially engaged architecture or ‘live projects’- eg community-based design projects. These courses occasioned a change in emphasis in the printed course briefs, to specifically (rather than tacitly) require students to engage with the social impact of their architecture. This was a lot to ask for the second-year students, who were still grappling with basic design and representation skills. Notably, in the final reviews, a visiting design professor from the school found several projects difficult to critique as he could not see the ‘design concept’: he was looking for a formal or material idea or strategy. Whilst the strongest students had achieved this alongside the social agenda, others had focused so far on their ideas about preventing isolation or facilitating identity, their design proposals became pragmatic applications and were under-developed conceptually, in the eyes of this professor at least. I was very sensitive to this critique, and will be interested to see whether the second semester work meets with similar comment: I would expect not, due both to the increased maturity and skills of the student cohort (two years advanced) and also the different schedule and tasks required in the Semester 2 brief, which I re-wrote accordingly. However I am interested to address this question with colleagues: it seems to me better that in second year, our students are asked to consider their ethical practice and the impact of their designs on end users, above their own abilities to conceptualise their designs for the enjoyment of their architect peers. I look forward to engaging my colleagues further in this debate: and certainly the support of the BERKELEY PRIZE Teaching Fellowship has given me confidence and support to do so from a stronger position. UPCOMING SEMESTER : POTENTIAL OPPORTUNITIES AND GOALS I am extremely excited by the opportunities available to my students and I this semester. Several additional opportunities have presented themselves. Again, this is due entirely to my being able to spend more time directed specifically in furthering the community engagement of this design studio: thanks to the BERKELEY PRIZE Teaching Fellowship.
Additional Help and InformationAre you in need of assistance? Please email info@berkeleyprize.org. |
|






